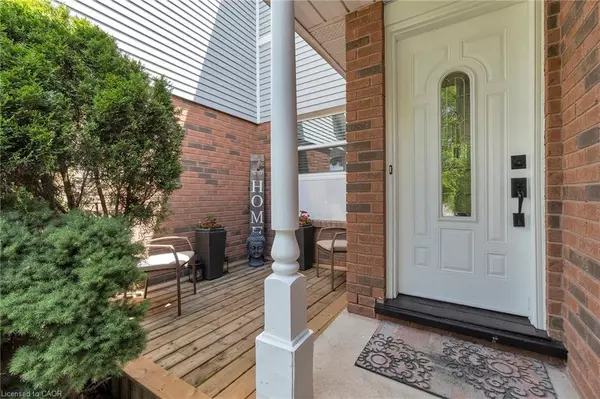$619,000
$619,000
For more information regarding the value of a property, please contact us for a free consultation.
126 Fairgreen Close Cambridge, ON N1T 1T8
3 Beds
2 Baths
1,059 SqFt
Key Details
Sold Price $619,000
Property Type Townhouse
Sub Type Row/Townhouse
Listing Status Sold
Purchase Type For Sale
Square Footage 1,059 sqft
Price per Sqft $584
MLS Listing ID 40752319
Sold Date 10/15/25
Style Two Story
Bedrooms 3
Full Baths 1
Half Baths 1
Abv Grd Liv Area 1,059
Year Built 1994
Annual Tax Amount $3,399
Property Sub-Type Row/Townhouse
Source Cornerstone
Property Description
Captivating Cambridge Gem! Step into this bright and spacious 3-bed, 2-bath gem located in the heart of captivating Cambridge! Freshly renovated and designed with impeccable taste, this home is a perfect blend of modern elegance and cozy comfort. Designer Style Kitchen: Whip up culinary masterpieces in the designer kitchen featuring stunning quartz countertops, pot lights, and an open flow that's perfect for entertaining. Spacious Layout: Enjoy the bright and open layout with high-end flooring and upgraded lighting throughout. Every corner of this home exudes sophistication and warmth. Prime Location: Just minutes off the highway, making commutes a breeze! Close to top-rated schools, ensuring convenience for families. Fenced Yard& Ample Parking: A beautifully fenced yard perfect for outdoor gatherings and a three-carparking space for your convenience. Top-Notch Appliances: Comes with stainless steel fridge, stove, dishwasher, and range hood. Plus, a washer and dryer, all included! This property truly shows A+ and is a must-see for anyone looking for a dream home in Cambridge. With its modern upgrades and beautiful finishes, its ready for you to move in and enjoy!
Location
Province ON
County Waterloo
Area 13 - Galt North
Zoning RM4
Direction Saginaw/Townline
Rooms
Basement Full, Unfinished
Bedroom 2 3
Kitchen 1
Interior
Heating Forced Air, Natural Gas
Cooling Central Air
Fireplace No
Window Features Window Coverings
Appliance Water Softener, Dishwasher, Dryer, Refrigerator, Stove, Washer
Exterior
Parking Features Attached Garage
Garage Spaces 1.0
Roof Type Asphalt Shing
Lot Frontage 22.97
Lot Depth 104.99
Garage Yes
Building
Lot Description Urban, Other
Faces Saginaw/Townline
Foundation Concrete Perimeter
Sewer Sewer (Municipal)
Water Municipal
Architectural Style Two Story
Structure Type Brick,Vinyl Siding
New Construction No
Others
Senior Community No
Tax ID 037960267
Ownership Freehold/None
Read Less
Want to know what your home might be worth? Contact us for a FREE valuation!

Our team is ready to help you sell your home for the highest possible price ASAP
Copyright 2025 Information Technology Systems Ontario, Inc.






