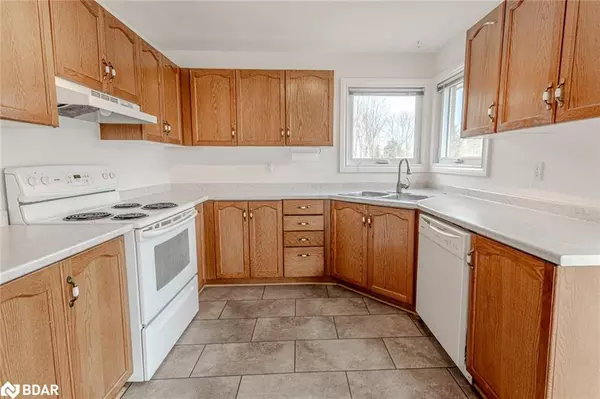$745,000
$745,000
For more information regarding the value of a property, please contact us for a free consultation.
70 Hurst Drive Barrie, ON L4N 8K4
5 Beds
2 Baths
1,255 SqFt
Key Details
Sold Price $745,000
Property Type Single Family Home
Sub Type Detached
Listing Status Sold
Purchase Type For Sale
Square Footage 1,255 sqft
Price per Sqft $593
MLS Listing ID 40762699
Sold Date 10/15/25
Style Bungalow
Bedrooms 5
Full Baths 2
Abv Grd Liv Area 2,108
Year Built 1996
Annual Tax Amount $5,195
Lot Size 6,098 Sqft
Acres 0.14
Property Sub-Type Detached
Source Barrie
Property Description
UPGRADED MECHANICALS & THE PERFECT MULTI-GENERATIONAL LIVING SET-UP! Nestled in Barrie's highly sought-after Innishore neighbourhood, this beautiful bungalow showcases significant mechanical upgrades, a fantastic layout, and incredible multi-generational living potential. Enjoy unbeatable convenience near the Barrie South GO Station, parks, shopping, scenic trails, and the beach. Recent significant improvements, including furnace (2023), A/C (2021), and windows and doors (2022), provide peace of mind for years to come. Inside, the freshly painted move-in-ready interior boasts a bright, airy, open-concept living and dining area with a soaring vaulted ceiling. The well-equipped kitchen features warm wood-toned cabinetry, while the sunlit breakfast area walks out to a deck in the fully fenced backyard, perfect for outdoor enjoyment. Three cozy bedrooms and a 4-piece bathroom complete the main level. The finished lower level provides outstanding flexibility with two additional bedrooms, a kitchen, a living room, and a full bathroom. A separate entrance to the lower level enhances the possibilities, and the double garage has a divider wall offering privacy between the garage bays, making this home ideal for multi-generational living. This exceptional #HomeToStay offers versatility and modern upgrades in a prime location, don't miss your chance to make it yours!
Location
Province ON
County Simcoe County
Area Barrie
Zoning R2
Direction Big Bay Point Road/Hurst Drive/Sign on Right
Rooms
Other Rooms Shed(s)
Basement Separate Entrance, Full, Finished
Main Level Bedrooms 3
Kitchen 2
Interior
Interior Features In-law Capability, Other
Heating Forced Air, Natural Gas
Cooling Central Air
Fireplace No
Window Features Window Coverings
Appliance Water Heater Owned, Dishwasher, Dryer, Hot Water Tank Owned, Range Hood, Stove, Washer
Laundry Lower Level
Exterior
Parking Features Attached Garage, Asphalt
Garage Spaces 2.0
Waterfront Description Lake/Pond
Roof Type Asphalt Shing
Porch Deck
Lot Frontage 52.8
Lot Depth 121.24
Garage Yes
Building
Lot Description Urban, Rectangular, Beach, Park, Schools, Shopping Nearby, Trails
Faces Big Bay Point Road/Hurst Drive/Sign on Right
Foundation Poured Concrete
Sewer Sewer (Municipal)
Water Municipal
Architectural Style Bungalow
Structure Type Brick
New Construction No
Schools
Elementary Schools Algonquin Ridge E.S./St. John Paul Ii C.S.
High Schools Maple Ridge S.S/ St. Peter'S Catholic S.S.
Others
Senior Community No
Tax ID 589100329
Ownership Freehold/None
Read Less
Want to know what your home might be worth? Contact us for a FREE valuation!

Our team is ready to help you sell your home for the highest possible price ASAP
Copyright 2025 Information Technology Systems Ontario, Inc.






