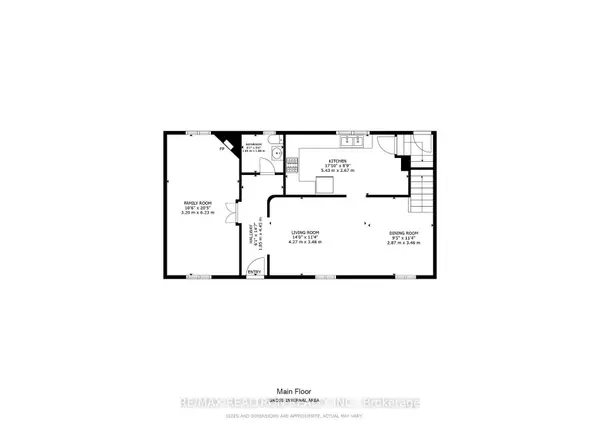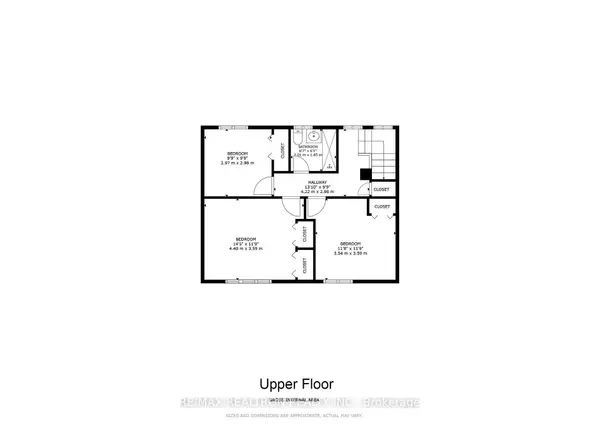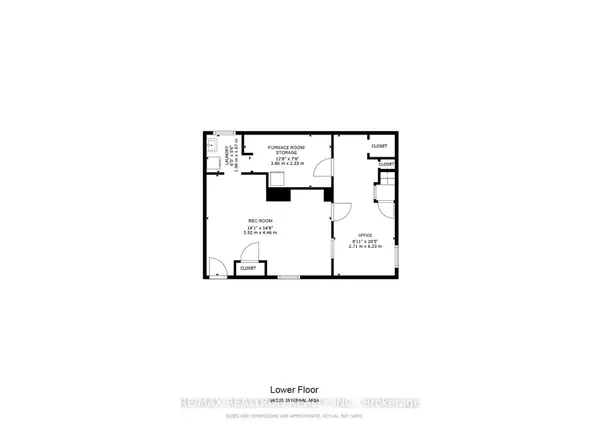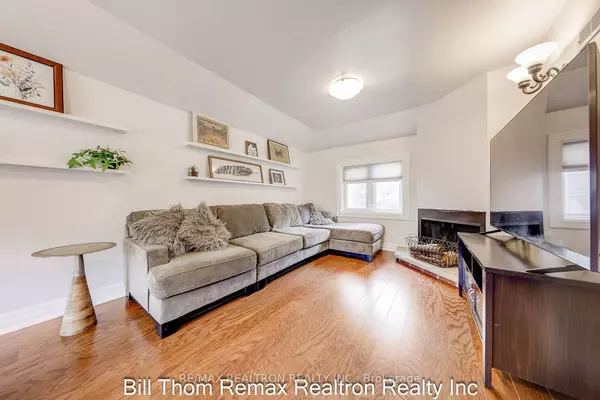$1,410,000
$1,488,000
5.2%For more information regarding the value of a property, please contact us for a free consultation.
206 Burndale AVE Toronto C07, ON M2N 1T3
4 Beds
2 Baths
Key Details
Sold Price $1,410,000
Property Type Single Family Home
Sub Type Detached
Listing Status Sold
Purchase Type For Sale
Approx. Sqft 1500-2000
Subdivision Lansing-Westgate
MLS Listing ID C12372458
Sold Date 09/25/25
Style 2-Storey
Bedrooms 4
Annual Tax Amount $7,983
Tax Year 2024
Property Sub-Type Detached
Property Description
Gorgeous Spacious & Bright Updated 3 or 4-Bedroom Home within walking distance to subway* Main Floor Family Room w Fireplace & Double French Doors*Eat-In Kitchen w Upgraded Stainless Steel Appliances.Vlanced Counter Lighting, Custom Backsplash & Track Light*Beautiful Strip Hardwood Floors Throughout* Lavishly Landscaped with extensive interlocking patio stone,Planters, Retainers* Solid Stone Front Steps with Wrought Iron Railings* Thermo Windows* Upgraded Sectional Insulated Garage Door(2019)* Separate Front Side Entrance to potential In-Law suite or as potential rental income! Lovely Fully Fenced Private Yard with mature trees* Double Paved Driveway with stone curbs(2019)*12' X 24' Oval Above Ground Gas Heated Salt Water Pool(2017)* Extra Attic Insulation(2017)* Upgraded Metal Insulated Front Door with combination lock* Above Grade Windows in separate entrance lower level* Pride of Ownership* Show = Sold!
Location
Province ON
County Toronto
Community Lansing-Westgate
Area Toronto
Zoning RES
Rooms
Family Room Yes
Basement Partially Finished, Separate Entrance
Kitchen 1
Separate Den/Office 1
Interior
Interior Features In-Law Capability, Water Heater Owned
Cooling Central Air
Exterior
Garage Spaces 1.0
Pool Above Ground
Roof Type Shingles
Lot Frontage 50.0
Lot Depth 117.66
Total Parking Spaces 4
Building
Foundation Other
Others
Senior Community Yes
Read Less
Want to know what your home might be worth? Contact us for a FREE valuation!

Our team is ready to help you sell your home for the highest possible price ASAP






