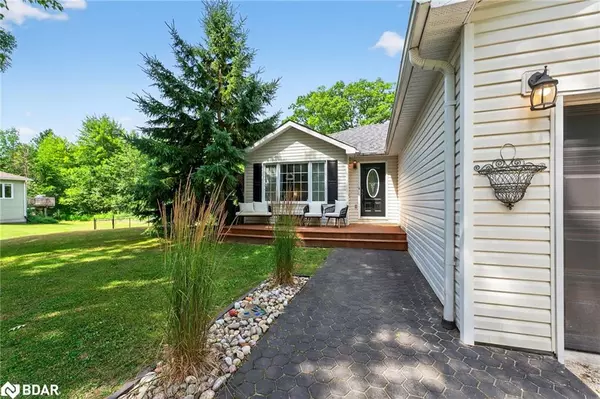$649,900
$649,900
For more information regarding the value of a property, please contact us for a free consultation.
7935 Park Lane Crescent Ramara, ON L0K 2B0
3 Beds
2 Baths
1,155 SqFt
Key Details
Sold Price $649,900
Property Type Single Family Home
Sub Type Detached
Listing Status Sold
Purchase Type For Sale
Square Footage 1,155 sqft
Price per Sqft $562
MLS Listing ID 40756288
Sold Date 09/25/25
Style Bungalow
Bedrooms 3
Full Baths 2
Abv Grd Liv Area 1,653
Year Built 2003
Annual Tax Amount $2,967
Property Sub-Type Detached
Source Barrie
Property Description
STUNNING WASHAGO BUNGALOW WITH RARE RIVER ACCESS! Located at 7935 Park Lane Crescent just minutes from the centre of beautiful Washago, this meticulously updated family home offers the perfect blend of comfort and natural beauty. This move-in ready bungalow features 3 spacious bedrooms and 2 full bathrooms with additional finished basement space providing extra living area for recreation, office, or guest accommodation. Situated on a generous lot, this property includes a truly exceptional feature with nearby deeded access to both the Green River and Black River, offering endless opportunities for fishing, kayaking, swimming, and waterfront relaxation right at your doorstep. The home has been thoughtfully updated throughout, ensuring modern convenience while maintaining charm and character. Whether you're seeking a permanent family residence, cottage retreat, or investment property, this rare combination of updated home, large lot, and dual river access in the desirable Washago area creates an unparalleled lifestyle opportunity. The peaceful setting provides tranquil country living while remaining conveniently close to Washago's amenities and services. This is truly a must-see property that offers the best of both worlds with comfortable family living and recreational paradise.
Location
Province ON
County Simcoe County
Area Ramara
Zoning SPR
Direction HIGHWAY 169 TO RIVERLEIGH, TURN L, R ON PARK LANE
Rooms
Basement Full, Unfinished
Main Level Bedrooms 3
Kitchen 1
Interior
Interior Features High Speed Internet, None
Heating Forced Air, Propane
Cooling Central Air
Fireplace No
Window Features Window Coverings
Appliance Dishwasher, Dryer, Refrigerator, Stove, Washer
Exterior
Exterior Feature Deeded Water Access, Year Round Living
Parking Features Attached Garage, Gravel
Garage Spaces 2.0
Utilities Available Garbage/Sanitary Collection
Waterfront Description River/Stream
Roof Type Asphalt Shing
Porch Deck
Lot Frontage 100.0
Lot Depth 224.93
Garage Yes
Building
Lot Description Rural
Faces HIGHWAY 169 TO RIVERLEIGH, TURN L, R ON PARK LANE
Foundation Concrete Block
Sewer Septic Tank
Water Drilled Well, Well
Architectural Style Bungalow
Structure Type Vinyl Siding
New Construction Yes
Others
Senior Community No
Tax ID 587010763
Ownership Freehold/None
Read Less
Want to know what your home might be worth? Contact us for a FREE valuation!

Our team is ready to help you sell your home for the highest possible price ASAP
Copyright 2025 Information Technology Systems Ontario, Inc.






