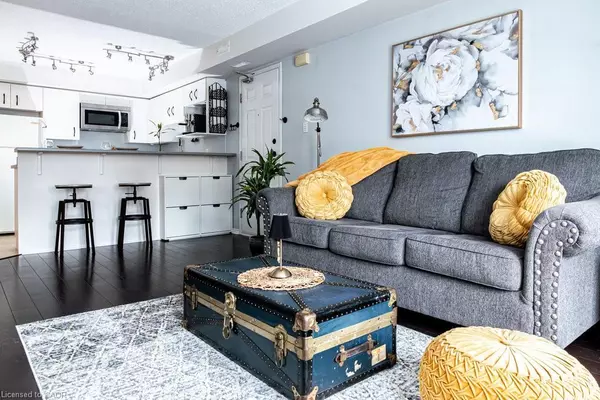$399,900
$399,900
For more information regarding the value of a property, please contact us for a free consultation.
2010 Cleaver Avenue #322 Burlington, ON L7M 4C1
1 Bed
1 Bath
650 SqFt
Key Details
Sold Price $399,900
Property Type Condo
Sub Type Condo/Apt Unit
Listing Status Sold
Purchase Type For Sale
Square Footage 650 sqft
Price per Sqft $615
MLS Listing ID 40753882
Sold Date 09/04/25
Style 1 Storey/Apt
Bedrooms 1
Full Baths 1
HOA Fees $549/mo
HOA Y/N Yes
Abv Grd Liv Area 650
Year Built 1992
Annual Tax Amount $2,123
Property Sub-Type Condo/Apt Unit
Source Cornerstone
Property Description
Welcome to this tastefully renovated one-bedroom, one-bathroom condo located in the highly desirable Headon Forest neighborhood. This charming and modern unit features French doors from the living room that open to a private balcony. The kitchen and dining area showcase sleek luxury vinyl flooring, while the living room and bedroom are adorned with rich dark hardwood. The space is bathed in natural light, freshly painted, and boasts an open-concept layout that creates a sense of spaciousness. Whether you're a first-time buyer, looking for an investment property, or seeking a low-maintenance retreat, this is the ideal choice. Owned underground parking spot, a generous storage locker, and ample visitor parking.
Location
Province ON
County Halton
Area 35 - Burlington
Zoning RM4-567
Direction Upper Middle W of Walkers Line
Rooms
Other Rooms None
Basement None
Main Level Bedrooms 1
Kitchen 1
Interior
Interior Features Ceiling Fan(s)
Heating Electric, Forced Air
Cooling Central Air
Fireplace No
Appliance Water Heater, Built-in Microwave, Dishwasher, Dryer, Hot Water Tank Owned, Refrigerator, Stove, Washer
Laundry In-Suite, Laundry Closet
Exterior
Exterior Feature Balcony
Parking Features Asphalt, Built-In
Garage Spaces 1.0
Garage Description Level A #56
View Y/N true
View Trees/Woods
Roof Type Asphalt
Street Surface Paved
Porch Terrace
Garage Yes
Building
Lot Description Urban, Ample Parking, Dog Park, City Lot, Near Golf Course, Hospital, Library, Major Highway, Park, Place of Worship, Playground Nearby, Public Parking, Public Transit, Rec./Community Centre, Schools, Shopping Nearby
Faces Upper Middle W of Walkers Line
Foundation Poured Concrete
Sewer Sewer (Municipal)
Water Municipal
Architectural Style 1 Storey/Apt
Structure Type Brick,Block,Vinyl Siding
New Construction No
Schools
High Schools M.M. Robinson
Others
HOA Fee Include Insurance,Building Maintenance,Common Elements,Maintenance Grounds,Parking,Water,Windows
Senior Community No
Tax ID 255710070
Ownership Condominium
Read Less
Want to know what your home might be worth? Contact us for a FREE valuation!

Our team is ready to help you sell your home for the highest possible price ASAP
Copyright 2025 Information Technology Systems Ontario, Inc.





