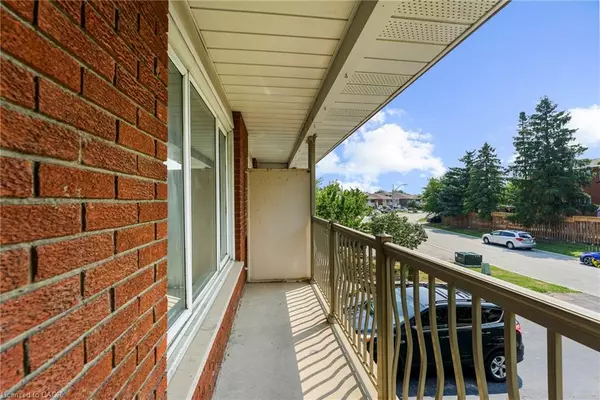$999,000
$999,000
For more information regarding the value of a property, please contact us for a free consultation.
119 Albany Drive Woodbridge, ON L4L 2X6
5 Beds
3 Baths
2,002 SqFt
Key Details
Sold Price $999,000
Property Type Single Family Home
Sub Type Single Family Residence
Listing Status Sold
Purchase Type For Sale
Square Footage 2,002 sqft
Price per Sqft $499
MLS Listing ID 40754537
Sold Date 09/03/25
Style Backsplit
Bedrooms 5
Full Baths 3
Abv Grd Liv Area 2,002
Annual Tax Amount $4,347
Property Sub-Type Single Family Residence
Source Cornerstone
Property Description
Charming 4-Bedroom, 5-Level Backsplit Semi in Sought-After Woodbridge West Backing onto Ravine!Welcome to this 4-bedroom, 3-bathroom semi-detached home nestled on a tranquil ravine lot in the heart of Woodbridge West a perfect opportunity for families, multi-generational living, or savvy investors! This spacious 5-level backsplit offers a bright, open-concept layout filled with natural light and endless potential for personalization. The sun-filled living and dining areas are ideal for both cozy nights in and entertaining guests, while the functional eat-in kitchen flows seamlessly into the main living space. Step out to a private, fully fenced back yard perfect for summer BBQs, gardening, or simply enjoying nature in your own outdoor oasis. The finished walkout basement features a separate entrance, full in-law suite with 1 bedroom, 1 bathroom, kitchen, and a spacious rec room ideal for extended family, guests, or income potential. Prime location backing onto serene green space, Unbeatable location! Close to top-rated schools, lush parks, transit, major highways, shopping, and everyday conveniences.
Location
Province ON
County York
Area Vaughan
Zoning R
Direction Hwy 7 / Martin Grove
Rooms
Basement Full, Finished
Kitchen 2
Interior
Interior Features In-Law Floorplan
Heating Forced Air
Cooling Central Air
Fireplace No
Appliance Water Heater
Exterior
Parking Features Attached Garage
Garage Spaces 1.0
Roof Type Asphalt Shing
Lot Frontage 30.51
Lot Depth 113.4
Garage Yes
Building
Lot Description Urban, Major Highway, Park, Public Transit, Ravine, Schools, Shopping Nearby
Faces Hwy 7 / Martin Grove
Sewer Sewer (Municipal)
Water Municipal
Architectural Style Backsplit
Structure Type Brick,Stucco
New Construction No
Others
Senior Community No
Tax ID 033110748
Ownership Freehold/None
Read Less
Want to know what your home might be worth? Contact us for a FREE valuation!

Our team is ready to help you sell your home for the highest possible price ASAP
Copyright 2025 Information Technology Systems Ontario, Inc.





