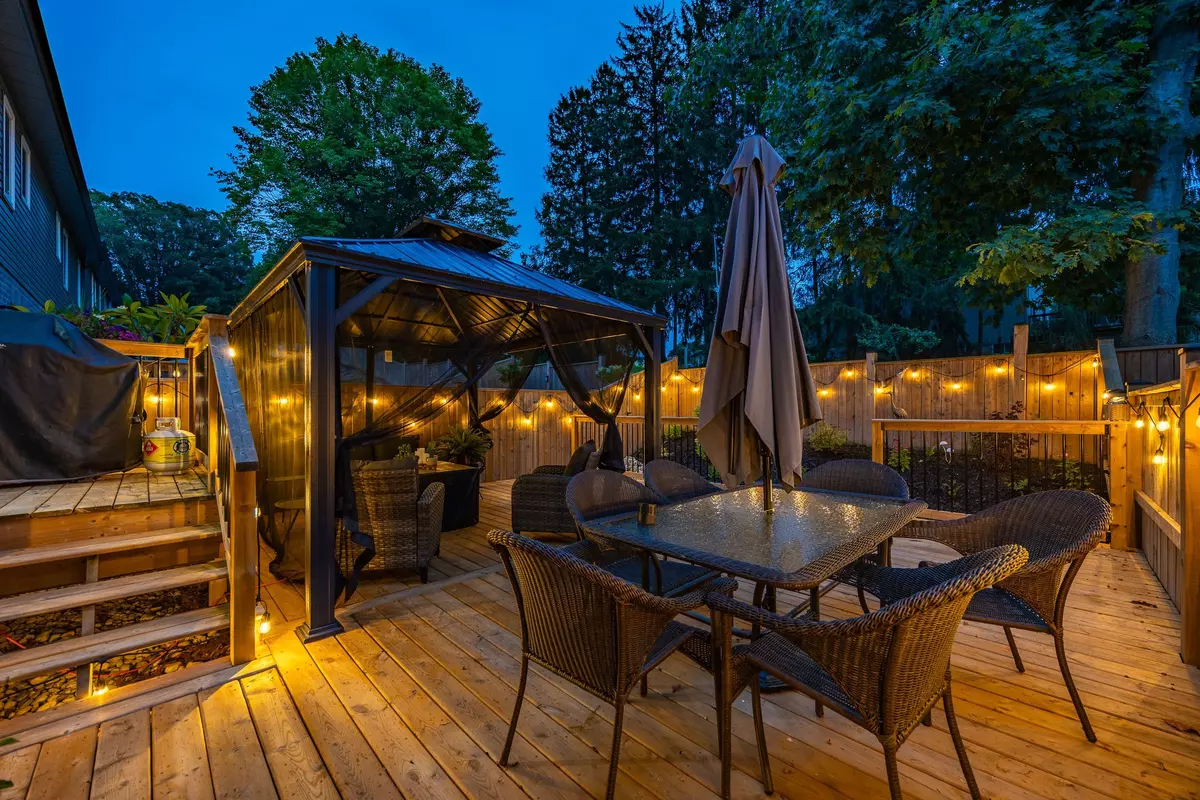$460,000
$484,900
5.1%For more information regarding the value of a property, please contact us for a free consultation.
61 Vienna RD #11 Tillsonburg, ON N4G 3C6
3 Beds
3 Baths
Key Details
Sold Price $460,000
Property Type Condo
Sub Type Att/Row/Townhouse
Listing Status Sold
Purchase Type For Sale
Approx. Sqft 1500-2000
Subdivision Tillsonburg
MLS Listing ID X12310931
Sold Date 08/25/25
Style 2-Storey
Bedrooms 3
Annual Tax Amount $3,112
Tax Year 2025
Property Sub-Type Att/Row/Townhouse
Property Description
Contemporary freehold townhouse with a novel back yard oasis! Two storey, 3 bedroom contemporary home paired with a multi level deck with privacy fence, gazebo, ambience lighting backed on to a wooded area. Spacious tile foyer leads to a 2 piece main floor powder room and open concept kitchen and living room. Kitchen has white, soft close cabinetry, stainless steel appliances, fridge (2022) & dishwasher (2024) and a double sink island with laminate countertop that extends into a table-height extension with bar stools. Open concept with the living room and a patio door access to back yard and deck built in 2024. Must be seen to truly appreciate! Upstairs, three generously sized bedrooms large windows to filter in natural light. The primary bedroom features an upgraded walk-in closet and a 4-piece ensuite bathroom with walk in shower and double sink. An additional 4-piece bathroom serves the remaining 2 bedrooms. Featuring laminate flooring on both levels, this home offers a clean, modern aesthetic that's move-in ready. Full, unfinished basement equipped with a 3 pc rough-in for future customization and utility area which includes tankless on demand hot water tank, water softener, sewage ejection pump, washer, dryer, laundry tub, furnace, air exchanger . Attached 1.5 car garage with inside entry. Built 2021. Visitor parking nearby. Monthly fee $202.25 to cover road maintenance
Location
Province ON
County Oxford
Community Tillsonburg
Area Oxford
Zoning R2
Rooms
Family Room No
Basement Unfinished, Full
Kitchen 1
Interior
Interior Features Air Exchanger, Water Heater Owned
Cooling Central Air
Exterior
Exterior Feature Deck, Landscape Lighting, Landscaped, Year Round Living
Parking Features Inside Entry, Private Double
Garage Spaces 1.5
Pool None
View Trees/Woods
Roof Type Asphalt Shingle
Lot Frontage 23.63
Lot Depth 98.68
Total Parking Spaces 3
Building
Building Age 6-15
Foundation Poured Concrete
Others
Senior Community Yes
Monthly Total Fees $200
Security Features Smoke Detector
ParcelsYN Yes
Read Less
Want to know what your home might be worth? Contact us for a FREE valuation!

Our team is ready to help you sell your home for the highest possible price ASAP






