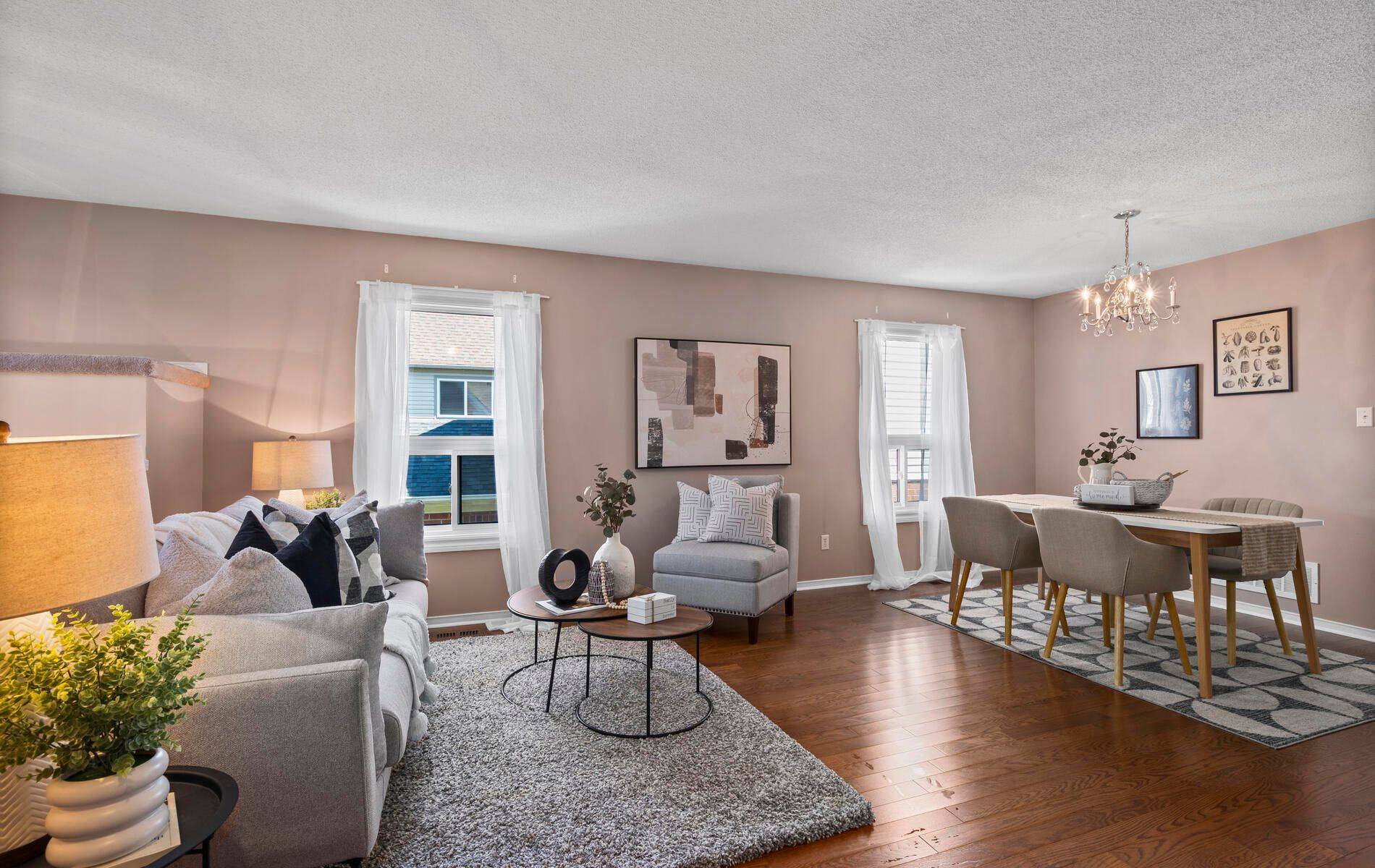$820,000
$874,999
6.3%For more information regarding the value of a property, please contact us for a free consultation.
33 Southwell AVE Whitby, ON L1P 1N4
2 Beds
3 Baths
Key Details
Sold Price $820,000
Property Type Single Family Home
Sub Type Detached
Listing Status Sold
Purchase Type For Sale
Approx. Sqft 1100-1500
Subdivision Williamsburg
MLS Listing ID E12137999
Sold Date 07/22/25
Style Bungalow-Raised
Bedrooms 2
Building Age 16-30
Annual Tax Amount $6,340
Tax Year 2024
Property Sub-Type Detached
Property Description
Raised 2 bedroom bungalow on a quiet avenue in south Williamsburg! Original owner, shows with pride throughout. Foyer entry to 4 hardwood steps opens to the living/ dining combo with gleaming hardwood floors. Beyond is a spacious kitchen and eat in area and breakfast bar with granite counter tops. Large primary bedroom with newer ensuite in white marble & sep shower, walk in closet overlooking private backyard. Towards the front of the home is the large second bedroom with double closet and secondary full bathroom with secondary door for tub and toilet. A few steps down from the kitchen are large windows and sliding doors overlooking the backyard. Walkout to entertaining deck with natural gas bbq outlet. Continue downstairs to hallway with powder room, under stair storage closet and double doors to massive 9ft ceilings recreation room with gas fireplace for a great party room. Beyond is a huge unfinished basement with laundry area. The possibilities to this area could be stairs from the garage, 2 extra bedrooms with large side windows, office space or hobby room. The garage is also very high with the ability to add another level for storage.
Location
State ON
County Durham
Community Williamsburg
Area Durham
Rooms
Family Room No
Basement Partially Finished
Kitchen 1
Interior
Interior Features Water Heater
Cooling Central Air
Fireplaces Number 1
Fireplaces Type Natural Gas
Exterior
Exterior Feature Awnings, Deck
Garage Spaces 1.0
Pool None
Roof Type Asphalt Shingle
Lot Frontage 36.42
Lot Depth 114.83
Total Parking Spaces 5
Building
Foundation Concrete
Others
Senior Community Yes
ParcelsYN No
Read Less
Want to know what your home might be worth? Contact us for a FREE valuation!

Our team is ready to help you sell your home for the highest possible price ASAP





