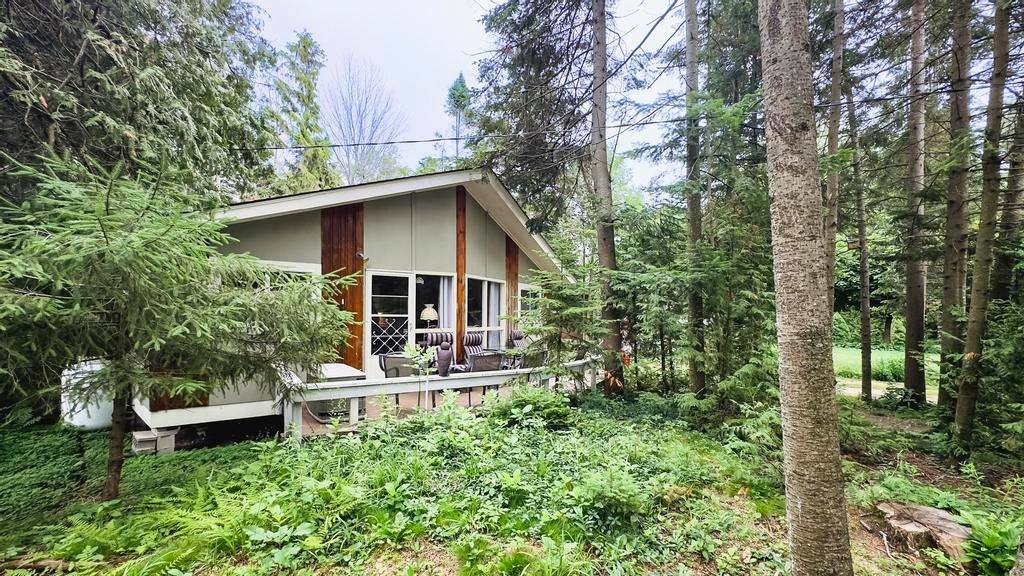$389,500
$389,500
For more information regarding the value of a property, please contact us for a free consultation.
260 Huron ST E Huron-kinloss, ON N2Z 2X3
3 Beds
1 Bath
Key Details
Sold Price $389,500
Property Type Single Family Home
Sub Type Detached
Listing Status Sold
Purchase Type For Sale
Approx. Sqft < 700
Subdivision Huron-Kinloss
MLS Listing ID X12272674
Sold Date 07/18/25
Style Bungalow
Bedrooms 3
Building Age 51-99
Annual Tax Amount $1,964
Tax Year 2024
Property Sub-Type Detached
Property Description
This three bedroom cottage with open kitchen and Livingroom , features gas fireplace vaulted ceiling in living room and kitchen,two sundecks, one front 7"10 x 22' and back 8' x 22' . The cottage comes totally furnished , fire pit in back yard and only two blocks to the lighthouse and lake,the cottage has been very well looked after .
Location
State ON
County Bruce
Community Huron-Kinloss
Area Bruce
Zoning residentail
Body of Water Lake Huron
Rooms
Family Room No
Basement Crawl Space
Kitchen 1
Interior
Interior Features Water Heater Owned
Cooling None
Fireplaces Number 1
Exterior
Exterior Feature Deck
Parking Features Private
Pool None
Roof Type Asphalt Shingle
Road Frontage Municipal Road
Lot Frontage 67.0
Lot Depth 150.0
Total Parking Spaces 3
Building
Foundation Piers
Sewer Grey Water
Others
Senior Community No
ParcelsYN No
Read Less
Want to know what your home might be worth? Contact us for a FREE valuation!

Our team is ready to help you sell your home for the highest possible price ASAP





