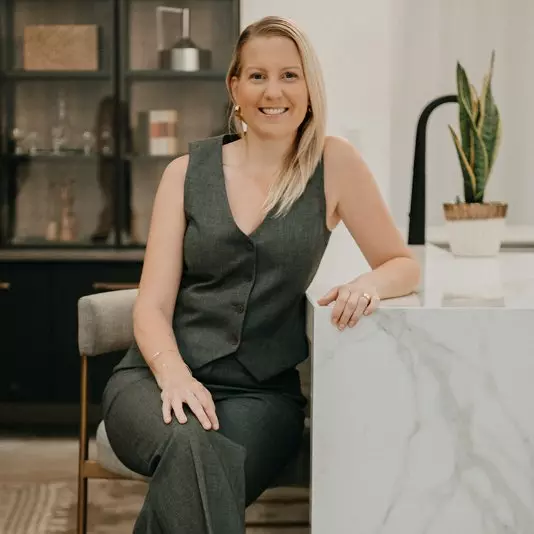$749,900
$749,900
For more information regarding the value of a property, please contact us for a free consultation.
186 Napier Street Hamilton, ON L8R 1S5
3 Beds
2 Baths
1,116 SqFt
Key Details
Sold Price $749,900
Property Type Single Family Home
Sub Type Detached
Listing Status Sold
Purchase Type For Sale
Square Footage 1,116 sqft
Price per Sqft $671
MLS Listing ID 40715283
Sold Date 07/07/25
Style Bungaloft
Bedrooms 3
Full Baths 2
Abv Grd Liv Area 1,116
Year Built 1880
Annual Tax Amount $5,239
Property Sub-Type Detached
Source Hamilton - Burlington
Property Description
Move in ready brick Ontario cottage c. 1880 situated in sought after Strathcona neighborhood. One floor living with lower level in-law suite. Renovated and lovingly maintained this 2+1 bedroom 2 bathroom home offers the perfect blend of comfort and convenience, all within a walkable lifestyle. The main floor enjoys approx. 1100 sq. ft. with 2 sizeable bedrooms, spacious living and dining rooms, updated full bath and kitchen plus rear entrance / mudroom area. The lower level offers kitchenette, living room area, bedroom, full bath, laundry and storage. The backyard enjoys stamped concrete patio, gazebo, hot tub and ample room to garden and play. Super potential for workshop or studio in the former single detached garage. Fresh decor and lots of updates throughout including windows and doors 2018, front and back stone steps and patio 2019 & 2022, copper waterline 2018, electrical panel 2019, garage door opener 2019. A lovely house to call home!
Location
State ON
County Hamilton
Area 10 - Hamilton West
Zoning D
Direction North of King Street West between Locke Street North and Queen Street North
Rooms
Other Rooms Workshop
Basement Separate Entrance, Walk-Up Access, Full, Finished
Main Level Bedrooms 2
Kitchen 2
Interior
Interior Features In-Law Floorplan
Heating Forced Air, Natural Gas
Cooling Central Air
Fireplace No
Appliance Water Heater Owned
Laundry In Basement, In-Suite
Exterior
Parking Features Detached Garage
Roof Type Asphalt Shing
Porch Deck
Lot Frontage 33.0
Lot Depth 132.0
Garage Yes
Building
Lot Description Urban, Rectangular, Park, Playground Nearby, Public Parking, Schools
Faces North of King Street West between Locke Street North and Queen Street North
Foundation Unknown
Sewer Sewer (Municipal)
Water Municipal
Architectural Style Bungaloft
Structure Type Brick
New Construction No
Others
Senior Community No
Tax ID 171450104
Ownership Freehold/None
Read Less
Want to know what your home might be worth? Contact us for a FREE valuation!

Our team is ready to help you sell your home for the highest possible price ASAP
Copyright 2025 Information Technology Systems Ontario, Inc.





