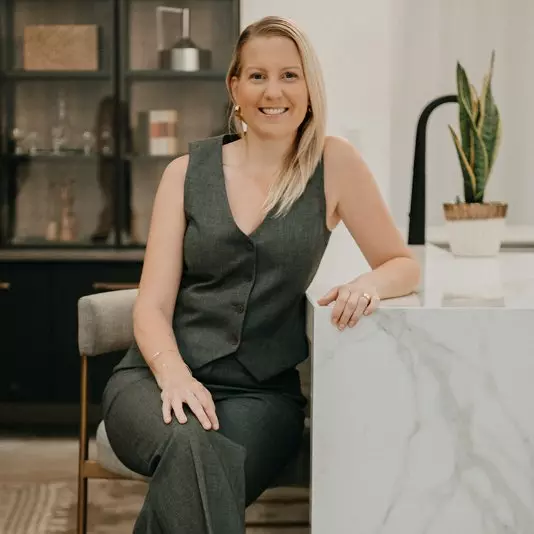$975,000
$940,000
3.7%For more information regarding the value of a property, please contact us for a free consultation.
73 Park Lane DR Stratford, ON N5A 5C1
4 Beds
3 Baths
Key Details
Sold Price $975,000
Property Type Single Family Home
Sub Type Detached
Listing Status Sold
Purchase Type For Sale
Approx. Sqft 2000-2500
Subdivision Stratford
MLS Listing ID X12181659
Sold Date 06/07/25
Style 2-Storey
Bedrooms 4
Building Age 51-99
Annual Tax Amount $6,537
Tax Year 2025
Property Sub-Type Detached
Property Description
Your Story Begins on Park Lane. Imagine building a life on one of the most sought-after streets in town Park Lane where elegance meets everyday comfort, where every detail has been designed for a life well lived. This beautifully appointed 4-bedroom, 3-bath home offers over 2300 square feet of thoughtfully designed space, perfect for a growing family or entertaining with ease. The attached garage & double concrete driveway provide both function & curb appeal, welcoming you home with style. Step into your own private retreat, no need for a cottage when paradise lives in your backyard. Installed by Savile in 2018, the luxury saltwater pool is a showpiece, complete w/ self-cleaning system, lighting & heater to extend those warm evenings well into the fall. Unwind in the hot tub under the stars, play in the outdoor games area, or host unforgettable gatherings on the expansive hardscaped patio. Surrounded by mature landscaping & enclosed by a fully fenced lot, the space offers the serenity of a weekend getaway every single day. Whether its pool parties, peaceful mornings, or quiet evenings by the fire table, this backyard transforms everyday living into a resort-style escape. Inside, the main level continues to impress with custom millwork, hardwood floors & two gas fireplaces that invite cozy moments. The updated kitchen is where family meals & celebrations come to life beautifully blending function & style. Upstairs, retreat to your massive primary suite, a peaceful sanctuary w/ its own sitting area, 3-piece ensuite, hardwood floors & gracious walk-in closet. Three additional generous bedrooms & modern 4 PC family bath complete the upper level. New roof & interior waterproofing completed in 2025, plus updated furnace, AC, water systems including filtration & softener. This home is as practical as it is beautiful. This is more than a house, it is a lifestyle. A luxurious, spacious and effortlessly elegant way of living on the picturesque & prestigious Park Lane.
Location
State ON
County Perth
Community Stratford
Area Perth
Zoning R1A
Rooms
Family Room Yes
Basement Unfinished
Kitchen 1
Interior
Interior Features Auto Garage Door Remote, Carpet Free, Storage, Sump Pump, Water Heater Owned, Water Softener, Water Purifier
Cooling Central Air
Fireplaces Number 2
Fireplaces Type Natural Gas
Exterior
Exterior Feature Landscape Lighting, Hot Tub, Landscaped, Lighting, Patio, Porch, Privacy
Parking Features Private Double
Garage Spaces 1.0
Pool Inground, Salt
Roof Type Asphalt Shingle
Lot Frontage 70.0
Lot Depth 114.47
Total Parking Spaces 3
Building
Foundation Poured Concrete
Others
Senior Community Yes
Read Less
Want to know what your home might be worth? Contact us for a FREE valuation!

Our team is ready to help you sell your home for the highest possible price ASAP





