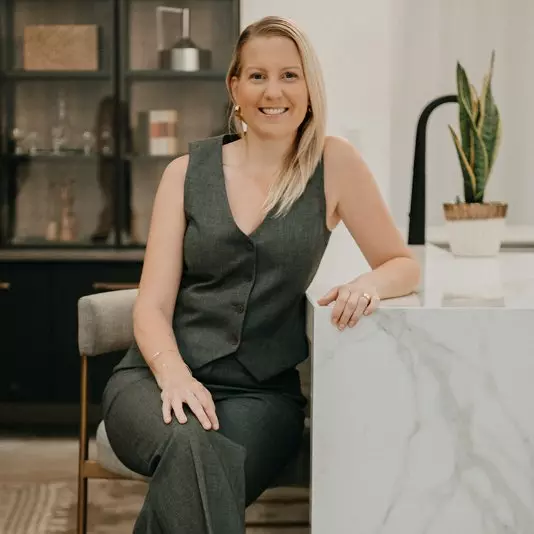$1,280,000
$1,199,900
6.7%For more information regarding the value of a property, please contact us for a free consultation.
3049 Isaac AVE Oakville, ON L6M 0S6
4 Beds
3 Baths
Key Details
Sold Price $1,280,000
Property Type Multi-Family
Sub Type Semi-Detached
Listing Status Sold
Purchase Type For Sale
Approx. Sqft 2000-2500
Subdivision 1008 - Go Glenorchy
MLS Listing ID W12159609
Sold Date 06/05/25
Style 2-Storey
Bedrooms 4
Building Age 6-15
Annual Tax Amount $5,356
Tax Year 2024
Property Sub-Type Semi-Detached
Property Description
View Multimedia Tour ** Absolute Showstopper ***Start Your Mornings With A Morning Walk & A Fresh Breeze In The Lush Green Park* Located On Isaac Ave- One Of The Core Streets Of Preserve, Oakville. This *4 Bedrooms Rosehaven Home Semi-Detached Premium All Brick, Fronting Onto Park Boasting *Over 2100Sqft Above Ground* Fresh Designer Paint, New 2nd Floor Carpet, Pot Lights, California Shutters, Custom Lighting, Smooth Ceilings On Main Flr + Much More** Natural Light Floods Thru Large Windows, Illuminating The Entire Living Area Creating A Warm & Inviting Ambiance Throughout The Home ** A Formal Dining Area Complete With Large Windows & Pot Lights Can Be Used As Is Or Transformed Into A Formal Living Space For Hosting Large Gatherings. Dining Room Seamlessly Connects To The Living Room Featuring A Custom Gas Fireplace, Pot Lights, & Large Windows W/ Views Of The Backyard** Gourmet Kitchen Is Equipped W/ Lots of Tall Shaker Cabinets, B/I S/S Appliances Including A Gas Stove, Custom Backsplash, With Extended breakfast bar for Dine-in & Prepping ** Eat in Kitchen Space with W/O To Fully Fenced backyard For Complete Privacy **H/W Staircase W/ Iron Spindle Leads To The Second Floor With 4 Generously Sized Bedrooms. Primary Bedroom Is A Serene Retreat W/ Tray Ceiling, His/ Her Walk-in Closet & A 5 Piece Ensuite Complete With A Tub, Double Vanity W/ Quartz Countertops & Glass Stand-Up Shower *3 More Decent Sized Bedrooms Down The Hall Each Have Their Own Double Or Walk-In Closets Share A 3 Piece Bathroom. Huge 2nd Floor Laundry Room W/ Large Windows For Added Convenience. EV Charger **EXTRAS** Close To All Major Amenities including Fortinos Plaza, 16 Sports Complex, Private & Public Schools, Oakville Hospital, Oakville Lakes, & Heritage Sites, World Renowned "Ridgeway Plaza With Tons Of Restaurants & Renowned Tourist Attractions" Also Close To Al Falah Mosque, Church, & Community Centre. Minutes Drive To 403/407/QEW** True Pride of Ownership **
Location
State ON
County Halton
Community 1008 - Go Glenorchy
Area Halton
Zoning Residential
Rooms
Family Room Yes
Basement Full
Kitchen 1
Interior
Interior Features Built-In Oven
Cooling Central Air
Exterior
Exterior Feature Paved Yard, Porch, Lighting
Parking Features Mutual
Garage Spaces 1.0
Pool None
Roof Type Asphalt Shingle
Lot Frontage 25.59
Lot Depth 90.52
Total Parking Spaces 2
Building
Foundation Concrete
Others
Senior Community Yes
Read Less
Want to know what your home might be worth? Contact us for a FREE valuation!

Our team is ready to help you sell your home for the highest possible price ASAP





