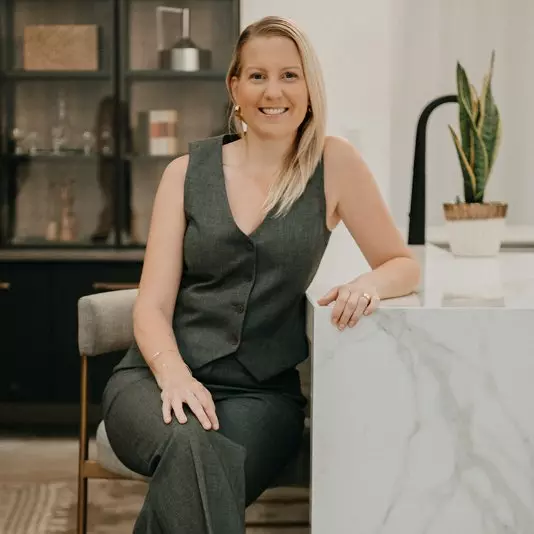$700,000
$675,000
3.7%For more information regarding the value of a property, please contact us for a free consultation.
220 Brenneman DR Wilmot, ON N3A 4N2
4 Beds
4 Baths
Key Details
Sold Price $700,000
Property Type Multi-Family
Sub Type Semi-Detached
Listing Status Sold
Purchase Type For Sale
Approx. Sqft 1500-2000
MLS Listing ID X12126892
Sold Date 06/04/25
Style 2-Storey
Bedrooms 4
Building Age 16-30
Annual Tax Amount $3,532
Tax Year 2024
Property Sub-Type Semi-Detached
Property Description
Welcome to beautiful Baden, where small-town charm meets big-time space! This fully finished home offers over 1,650 square feet above gradeand youll feel the difference the moment you arrive. From the great curb appeal to the covered front porch and concrete walkway, this home makes a strong first impression. Step inside to a spacious foyer with sleek, modern tile, and check out this awesome surprisemain floor laundry with tons of storage!The open-concept kitchen, dining, and living area is bright and inviting, featuring hardwood floors and the perfect layout for entertaining. Head outside to your private, fully fenced yard with a big patioperfect for year-round BBQs! Upstairs, the family room is a cozy spot for movie nights, with big windows that let the light pour in. The primary bedroom includes a private ensuite with a walk-in showerand not one, but two shower heads! Two more spacious bedrooms and a full 4-piece bathroom round out the upper level. Need even more space? The finished basement has you coveredwith a huge rec room, a fourth bedroom, and a 3-piece bath. This home has room for everyoneand its all waiting for you in one of Badens most desirable neighborhoods. Dont waitbook your showing today!
Location
State ON
County Waterloo
Area Waterloo
Zoning Z3
Rooms
Family Room Yes
Basement Finished, Full
Kitchen 1
Separate Den/Office 1
Interior
Interior Features Water Softener
Cooling Central Air
Exterior
Parking Features Private
Garage Spaces 1.0
Pool None
Roof Type Asphalt Shingle
Lot Frontage 29.53
Lot Depth 103.02
Total Parking Spaces 2
Building
Foundation Poured Concrete
Others
Senior Community Yes
Read Less
Want to know what your home might be worth? Contact us for a FREE valuation!

Our team is ready to help you sell your home for the highest possible price ASAP





