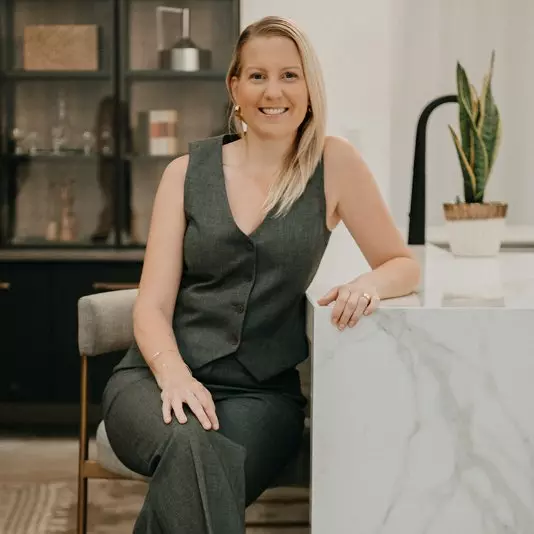$1,451,000
$1,399,000
3.7%For more information regarding the value of a property, please contact us for a free consultation.
44 NAPIER ST E Blue Mountains, ON N0H 2P0
5 Beds
4 Baths
Key Details
Sold Price $1,451,000
Property Type Single Family Home
Sub Type Detached
Listing Status Sold
Purchase Type For Sale
Approx. Sqft 2000-2500
Subdivision Blue Mountains
MLS Listing ID X12183770
Sold Date 06/03/25
Style 2-Storey
Bedrooms 5
Building Age 16-30
Annual Tax Amount $4,975
Tax Year 2024
Property Sub-Type Detached
Property Description
Nestled in Thornbury, this charming, custom-built residence offers a rare blend of architectural elegance & modern upgrades. Built in 2000, this beautifully maintained & recently renovated 2-storey home is ideal for families, retirees, or weekenders seeking the ultimate 4-season lifestyle. Boasting 3+2 beds & 3.5 baths,, this home has been thoughtfully updated throughout to blend classic character w/ modern comfort. The striking floor plan welcomes you w/ a warm inviting layout, starting w/ a living room featuring a gas fireplace, perfect to relax & warm up after a day on the slopes. The open-concept dining area & fully upgraded farmhouse-style kitchen flow effortlessly together, showcasing quality finishes, ample cabinetry & high end JennAir appliances & 9ft island, ideal for both everyday living & gatherings. A standout feature on the main floor is the large laundry space, which includes a custom dog wash station & a walkout to the spacious back deck. The backyard oasis is fully fenced for privacy, designed for low maintenance w/ brand new artificial turf, perfect for pets & kids. Unwind in the private hot tub, enjoy the convenience of the generator- a bonus for all-season peace of mind. Upstairs, you'll find a bright, oversized primary w/ 2 walk-in closets & a newly renovated 3-pc ensuite. 2 additional beds share a beautifully updated 3-pc bath, offering plenty of space for all. The fully finished lower level features a spacious family room/flex space, 2 more beds, another full bath & utility room. Outside, the detached oversized single-car garage offers extra storage space. A large private driveway provides ample parking for multiple vehicles. Situated just steps from downtown Thornbury, this home places you w/in walking distance of the towns boutique shops, restaurants & waterfront. Enjoy a short drive to Blue Mountain ski clubs, golf, & countless hiking/cycling trails, making this the perfect home base for enjoying all that Southern Georgian Bay has to offer!!
Location
State ON
County Grey County
Community Blue Mountains
Area Grey County
Zoning RES
Rooms
Family Room Yes
Basement Finished, Full
Kitchen 1
Separate Den/Office 2
Interior
Interior Features Water Heater Owned, Auto Garage Door Remote, Bar Fridge, Generator - Full, Central Vacuum, Storage, Sump Pump
Cooling Central Air
Fireplaces Number 1
Fireplaces Type Family Room, Natural Gas
Exterior
Exterior Feature Deck, Porch, Hot Tub, Landscaped, Year Round Living, Recreational Area
Parking Features Private Double
Garage Spaces 1.0
Pool None
View Trees/Woods, Garden
Roof Type Asphalt Shingle
Lot Frontage 71.69
Lot Depth 100.0
Total Parking Spaces 5
Building
Foundation Poured Concrete
New Construction true
Others
Senior Community Yes
Read Less
Want to know what your home might be worth? Contact us for a FREE valuation!

Our team is ready to help you sell your home for the highest possible price ASAP





