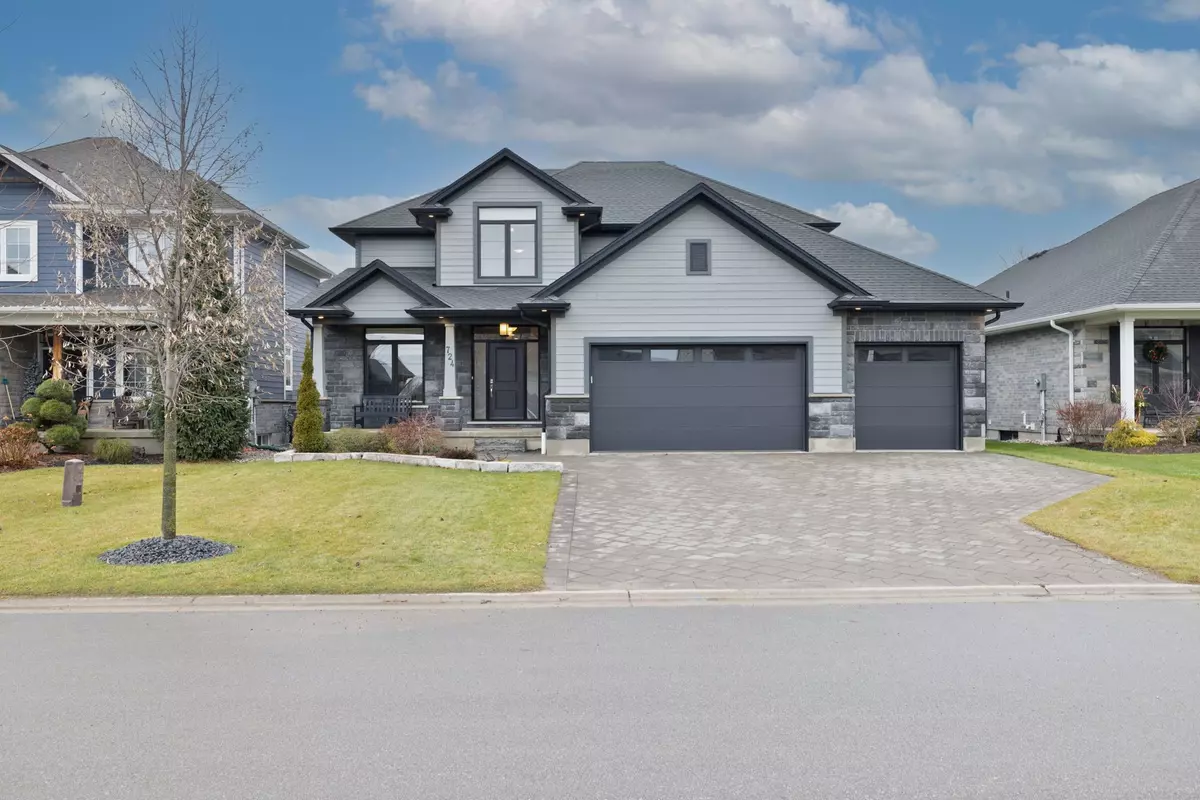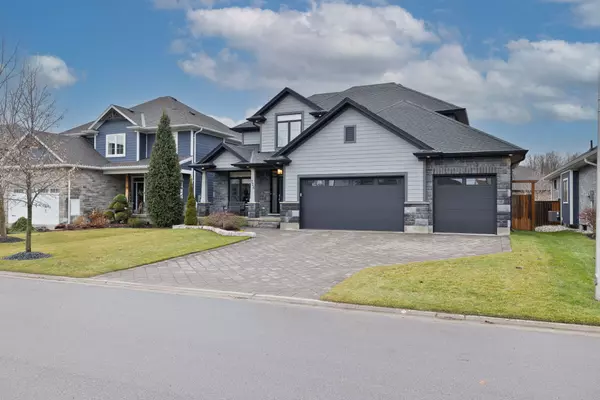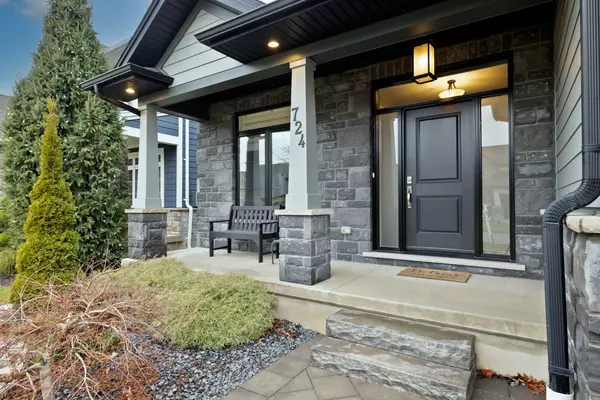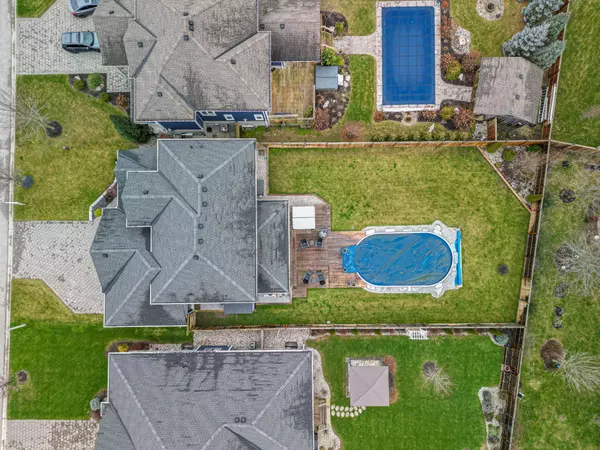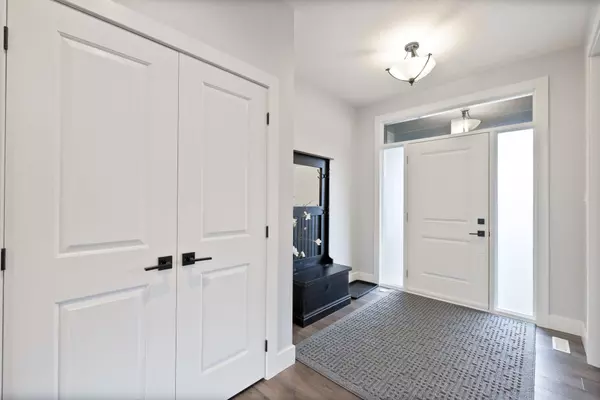$950,000
$949,900
For more information regarding the value of a property, please contact us for a free consultation.
724 Radisson LN Middlesex, ON N0L 1W0
4 Beds
3 Baths
Key Details
Sold Price $950,000
Property Type Single Family Home
Sub Type Detached
Listing Status Sold
Purchase Type For Sale
Approx. Sqft 2000-2500
MLS Listing ID X11905535
Sold Date 01/09/25
Style 2-Storey
Bedrooms 4
Annual Tax Amount $5,928
Tax Year 2024
Property Description
Better than new, this Melchers-built Mt. Brydges 2 storey is situated on a large lot, offers a great floorplan w/ over 2440 sq ft (builders plans) of finished space & has the pool you want! Located on a quiet street in the desireable WoodsEdge neighbourhood, the open concept main level features a bright office off the entrance & a living space filled with light thanks to an abundance of windows. This design is perfect for busy families and those who love to entertain: The living room has built-in storage on either side of a focal fireplace, with clear sightlines through to a large dining area & a modern kitchen. Anchored by a large island, the kitchen offers ample storage in modern cabinets, quartz worktops, tile backsplash, walk-in pantry & stainless appliances. Upstairs you'll find four large bedrooms, including a primary with a massive walk-in closet & spa-worthy ensuite complete with soaker tub, walk-in shower, & dual vanity. The main bath is also a 5 pc with dual sinks to keep morning routines moving, & a fully functional laundry room with sink & storage will make at least one chore a little easier. The lower level is ready to be finished with lots of potential configurations & a rough in for a future bathroom. Now, on to the awesome backyard! Walkout access from the great room brings you to a sprawling two-tier deck, the first level of which is covered by an extension with lighting & fan. Enjoy a dip in the partially sunk on-ground, heated saltwater pool followed by some time to relax in the hot tub. Dual natural gas lines are here for a BBQ & potential future heater & there is still lots of room to play & roam in this fully fenced yard. Lots of other pluses are here too: Level 2 car charger ready in the three-car garage, sand point with inground irrigation, beautiful landscaping & interlocking brick driveway. Mt. Brydges is a great family community that offers a small-town feel with easy access to amenities in Strathroy & London, & the 402/401. Welcome Home!
Location
State ON
County Middlesex
Community Mount Brydges
Area Middlesex
Zoning R1-H
Region Mount Brydges
City Region Mount Brydges
Rooms
Family Room Yes
Basement Full, Unfinished
Kitchen 1
Interior
Interior Features Auto Garage Door Remote, ERV/HRV, Air Exchanger, Sump Pump, Rough-In Bath
Cooling Central Air
Fireplaces Number 1
Fireplaces Type Living Room, Natural Gas
Exterior
Exterior Feature Porch, Landscaped, Lawn Sprinkler System, Deck
Parking Features Inside Entry, Private Triple
Garage Spaces 8.0
Pool Inground
Roof Type Shingles
Lot Frontage 61.16
Lot Depth 152.12
Total Parking Spaces 8
Building
Foundation Poured Concrete
Others
Security Features Carbon Monoxide Detectors,Smoke Detector
Read Less
Want to know what your home might be worth? Contact us for a FREE valuation!

Our team is ready to help you sell your home for the highest possible price ASAP

