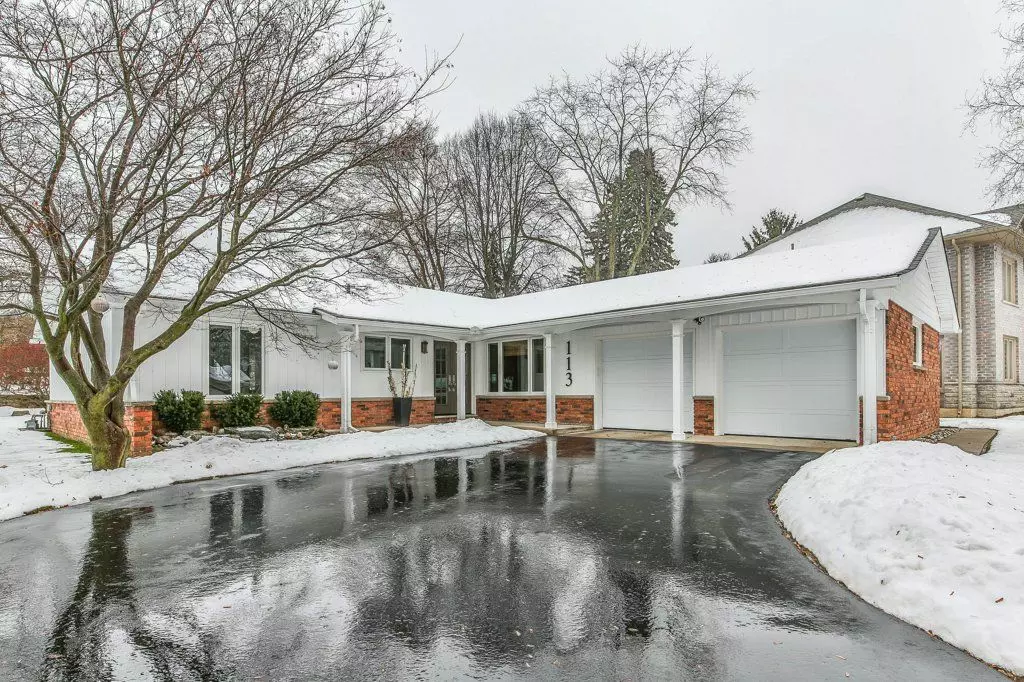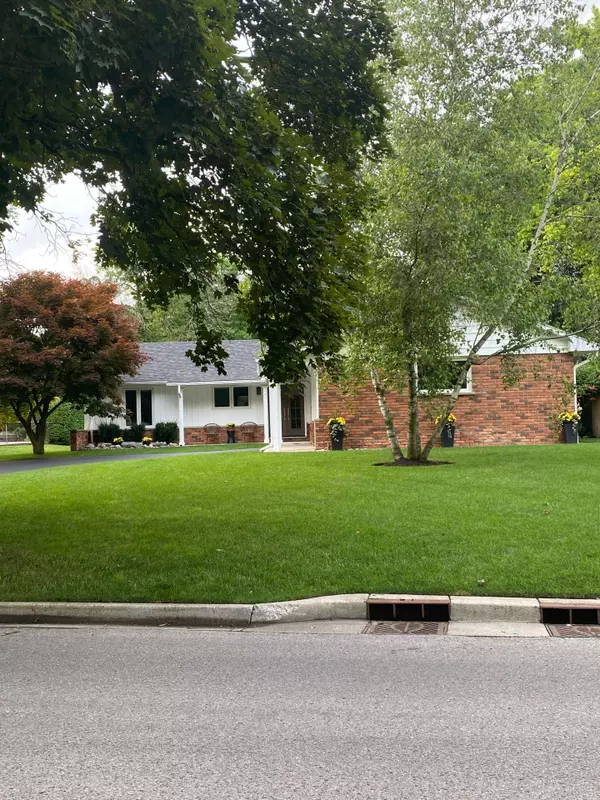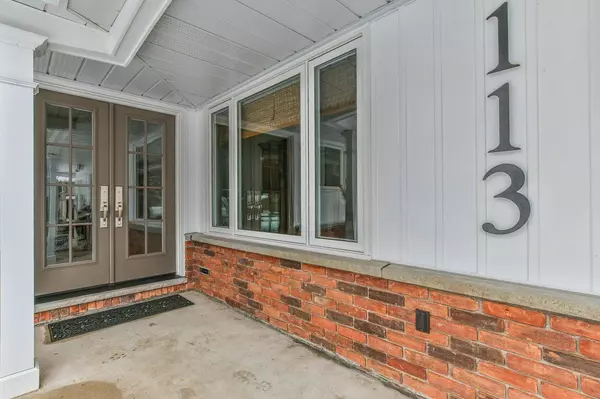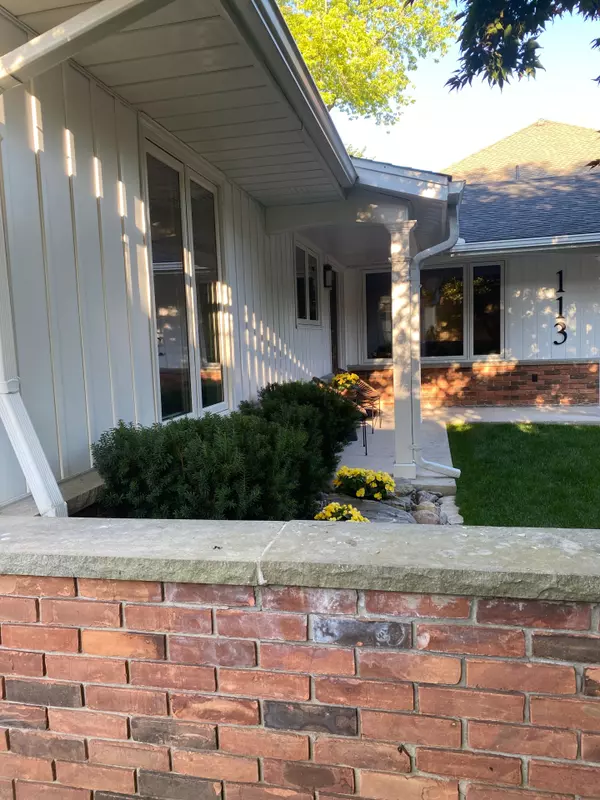$885,000
$899,900
1.7%For more information regarding the value of a property, please contact us for a free consultation.
113 Hunt Club DR Middlesex, ON N6H 3Y4
3 Beds
2 Baths
Key Details
Sold Price $885,000
Property Type Single Family Home
Sub Type Detached
Listing Status Sold
Purchase Type For Sale
Approx. Sqft 1100-1500
MLS Listing ID X11887564
Sold Date 01/07/25
Style Bungalow
Bedrooms 3
Annual Tax Amount $6,513
Tax Year 2024
Property Description
Straight from the pages of House & Home Magazine, this brick and batten sided ranch is an ideal condo alternative. Situated in the heart of the sought after Hunt Club neighbourhood, the flawless and professionally updated interior boasts a stunning designer eat-in kitchen plus a spacious living room with gas fireplace and oversized windows, providing a view of the immaculate gardens and the fenced, landscaped lot. The formal dining area includes patio doors leading to a private courtyard, ideal for entertaining. The three bedrooms and 2 full baths include the primary bedroom with 3 piece en-suite and complete the main floor. Hardwood floors throughout the main level...inside entrance to double garage with epoxy floors. The partially finished lower level offers more opportunity for future development. Minutes to area shopping, walking trails, and London Hunt Golf and Country Club. Updates include kitchen, baths, windows and doors (2018) garage doors (2018) roof shingles (2020) new asphalt driveway (2022) interior and exterior paint plus exterior patio (2023)
Location
State ON
County Middlesex
Community North L
Area Middlesex
Zoning R1 - 9
Region North L
City Region North L
Rooms
Family Room Yes
Basement Partial Basement, Partially Finished
Kitchen 1
Interior
Interior Features None
Cooling Central Air
Exterior
Exterior Feature Landscaped, Patio, Porch, Lawn Sprinkler System
Parking Features Private Double
Garage Spaces 8.0
Pool None
Roof Type Asphalt Shingle
Lot Frontage 80.2
Lot Depth 130.33
Total Parking Spaces 8
Building
Foundation Poured Concrete
Read Less
Want to know what your home might be worth? Contact us for a FREE valuation!

Our team is ready to help you sell your home for the highest possible price ASAP





