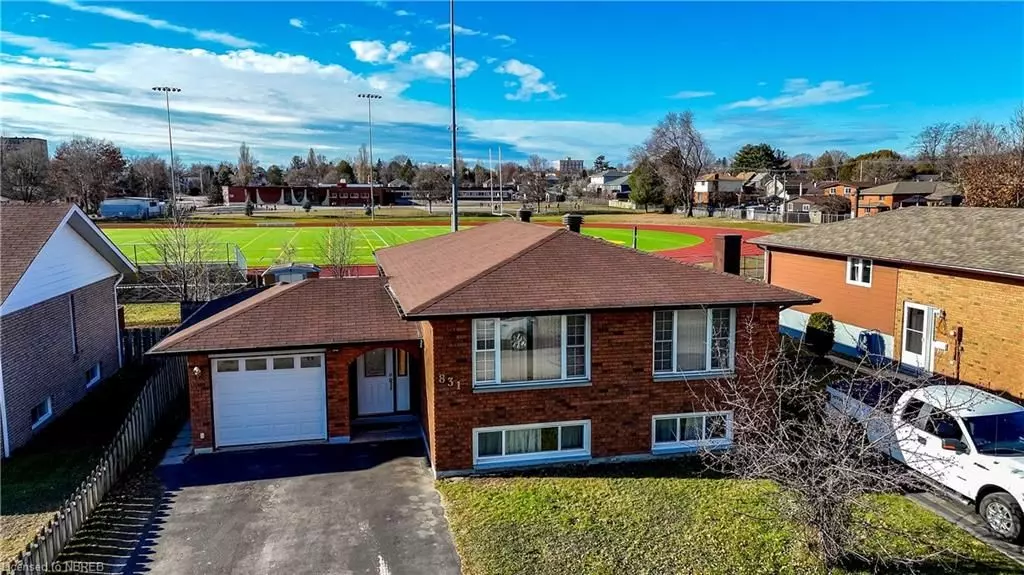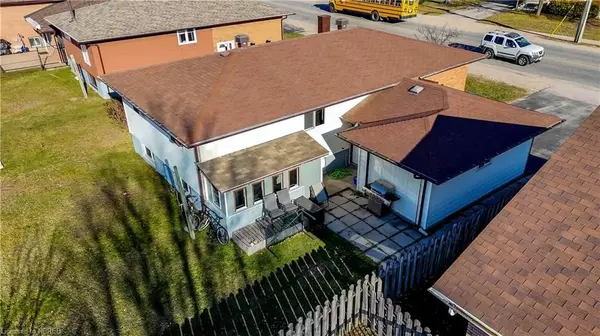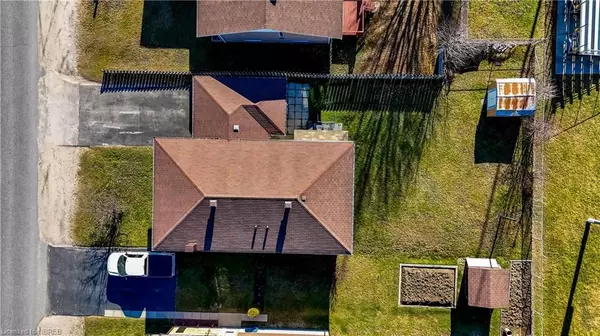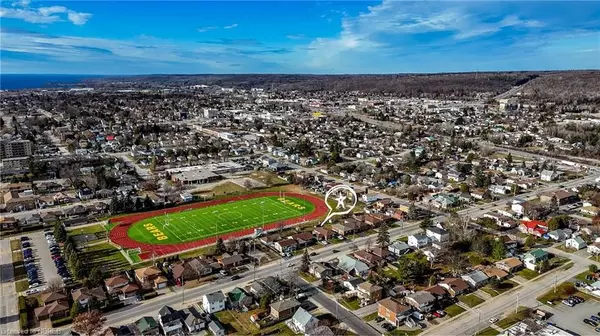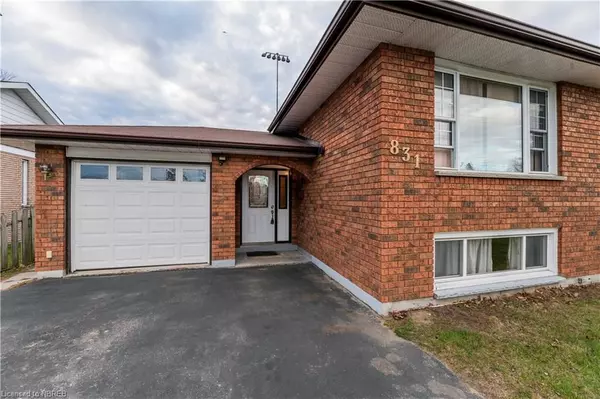$495,000
$469,900
5.3%For more information regarding the value of a property, please contact us for a free consultation.
831 O'BRIEN ST North Bay, ON P1B 5W9
4 Beds
3 Baths
1,139 SqFt
Key Details
Sold Price $495,000
Property Type Single Family Home
Sub Type Detached
Listing Status Sold
Purchase Type For Sale
Square Footage 1,139 sqft
Price per Sqft $434
MLS Listing ID X11130950
Sold Date 01/07/25
Style Bungalow
Bedrooms 4
Annual Tax Amount $4,077
Tax Year 2023
Property Description
Welcome to 831 O'Brien Street, a solid 3+1 bedroom, 3 bathroom bungalow with an attached garage and a separate one-bedroom in-law suite. This home offers space and flexibility, perfect for families or those needing extra accommodations. The double-paved driveway leads to the front entrance, with access to both the garage and the backyard. Inside, the main floor features a bright living room and dining room with hardwood floors, and a kitchen with an eat-at peninsula. Down the hall are the spacious primary bedroom, two additional bedrooms, and a 4 piece bathroom with double sinks. The finished basement adds even more living space with a rec room, a 3 piece bathroom, and a laundry room. The one-bedroom in-law suite has its own entrance and includes a summer kitchen, four-piece bathroom, and a living room. Outside, the backyard is perfect for relaxation, featuring a patio, shed, and garage access. While some updates would make this home your own, this home boasts a great layout and solid construction. 831 O'Brien Street is ready for your personal touches—don't miss the opportunity to make it yours!
Location
State ON
County Nipissing
Community Central
Area Nipissing
Zoning R3
Region Central
City Region Central
Rooms
Basement Separate Entrance, Finished
Kitchen 2
Separate Den/Office 1
Interior
Cooling None
Exterior
Parking Features Private Double, Other
Garage Spaces 4.0
Pool None
Roof Type Asphalt Shingle
Lot Frontage 50.0
Lot Depth 120.0
Exposure East
Total Parking Spaces 4
Building
Foundation Concrete Block
New Construction false
Others
Senior Community Yes
Read Less
Want to know what your home might be worth? Contact us for a FREE valuation!

Our team is ready to help you sell your home for the highest possible price ASAP

