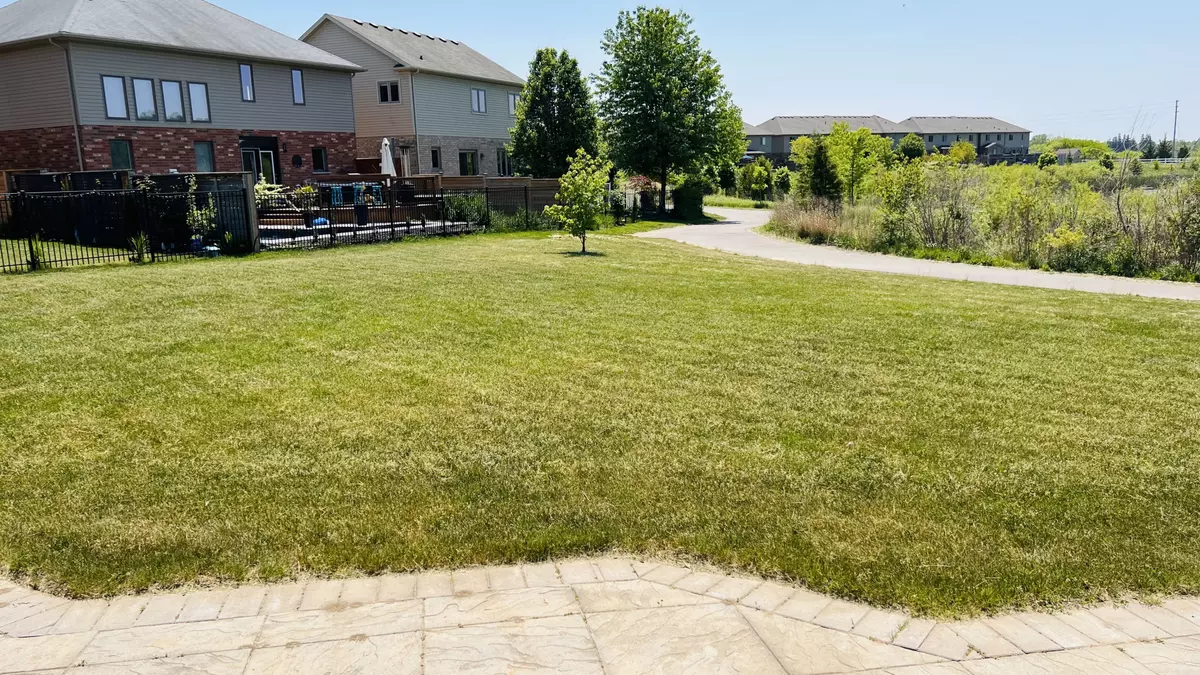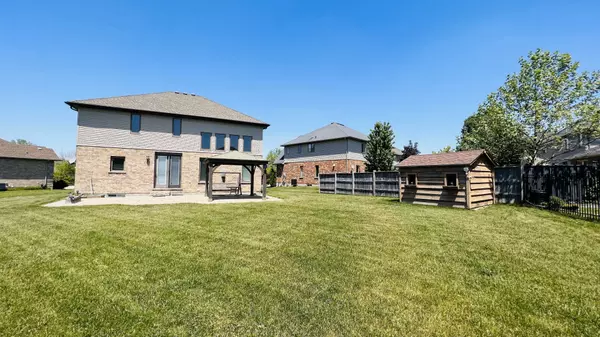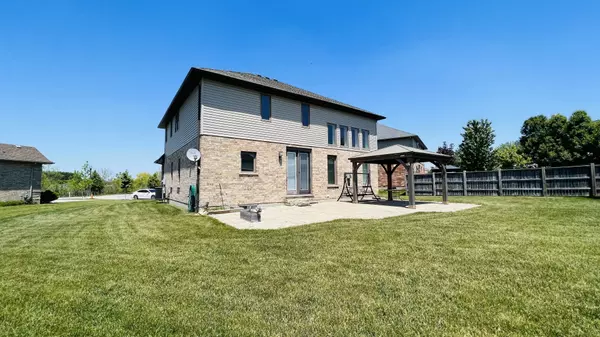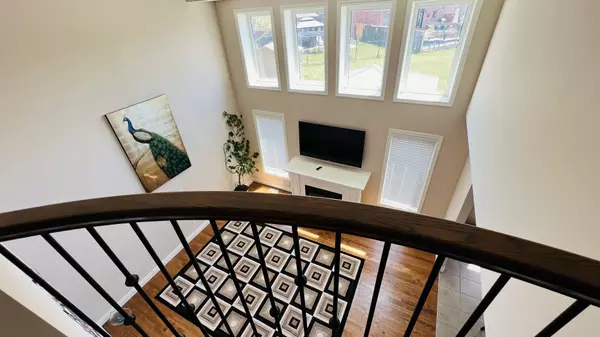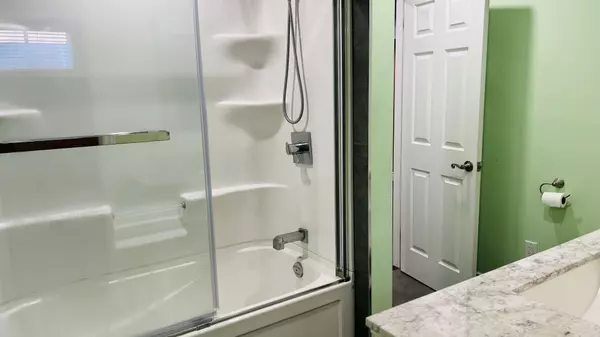$3,400
$3,400
For more information regarding the value of a property, please contact us for a free consultation.
1465 Privet PL N Middlesex, ON N5X 0E7
5 Beds
4 Baths
Key Details
Sold Price $3,400
Property Type Single Family Home
Sub Type Detached
Listing Status Sold
Purchase Type For Sale
Approx. Sqft 2500-3000
MLS Listing ID X9508977
Sold Date 01/06/25
Style 2-Storey
Bedrooms 5
Property Description
Welcome to a beautiful bright 2-story home located on a quiet street in north London. This house is semi-furnished ideal for the families moving from out of town and can hold of some furniture purchase for a later date. It is surrounded by walking trail, pond, children park and much more. This house has a unique park like unfenced huge backyard and 4 parking spot on the driveway. A double door welcomes you to a good size family room and a furnished dining room. Kitchen has a closet pantry for storing grocery and lots of cabinets in the kitchen. The French doors takes you to the backyard and paver stone deck with a 10x10 gazebo. There is a swing with cushions for you to enjoy summer evenings under the gazebo. The family room has vaulted ceiling, plenty of windows, fire place and has a wall mounted flat screen TV for you to use. Second floor welcomes to a landing with a balcony overlooking the family room below. One of the bedroom will come fully furnished. Basement has one bedroom, full washroom, wet bar, and a rec room. Use this Rec Room to host those weekend gathering or use it as your home theater. It comes equipped with 4k projector, Bose Home Theater speaker system and Onkyo 4k receiver for you to enjoy. Arrange your showing today.
Location
State ON
County Middlesex
Community East D
Area Middlesex
Region East D
City Region East D
Rooms
Family Room Yes
Basement Finished, Full
Kitchen 1
Separate Den/Office 1
Interior
Interior Features Auto Garage Door Remote, Water Heater
Cooling Central Air
Fireplaces Number 1
Fireplaces Type Natural Gas
Laundry Inside
Exterior
Exterior Feature Year Round Living
Parking Features Available, Private Double
Garage Spaces 3.0
Pool None
View Park/Greenbelt, Pond, Trees/Woods
Roof Type Asphalt Shingle
Lot Frontage 56.68
Total Parking Spaces 3
Building
Foundation Poured Concrete
Read Less
Want to know what your home might be worth? Contact us for a FREE valuation!

Our team is ready to help you sell your home for the highest possible price ASAP

