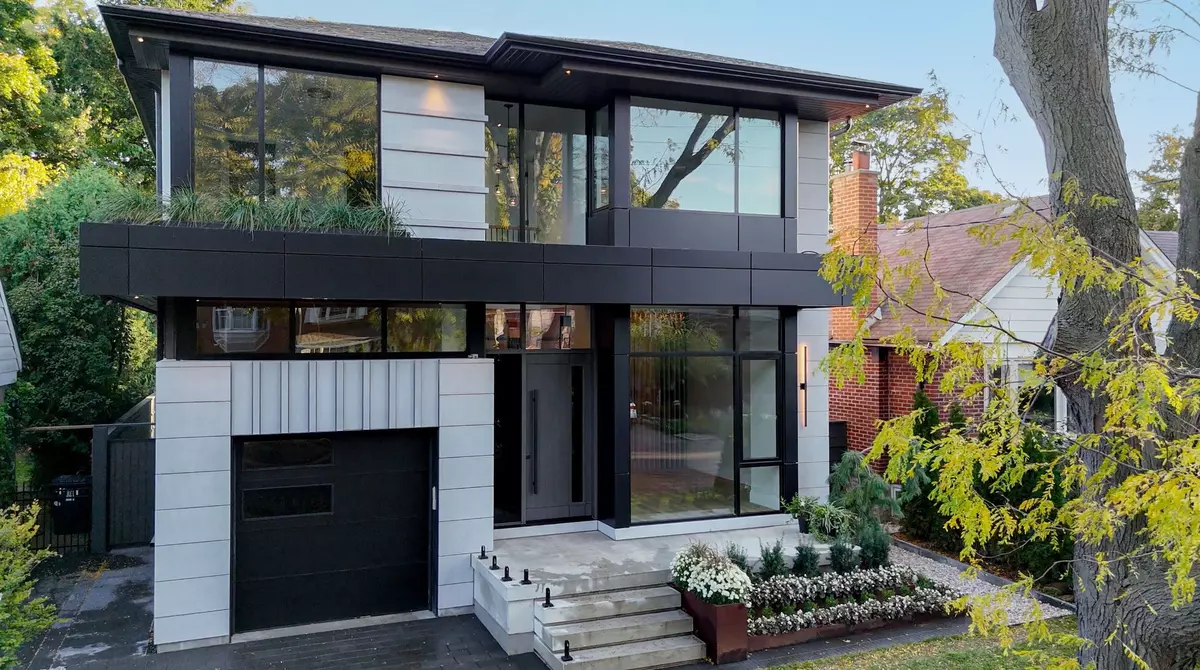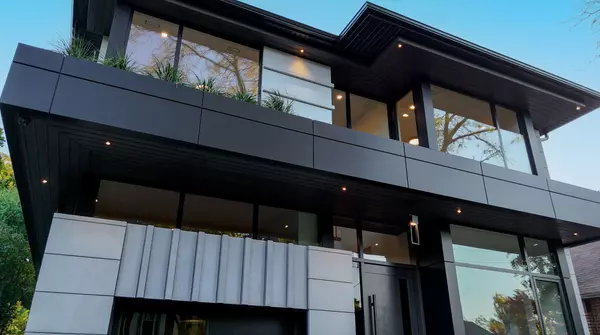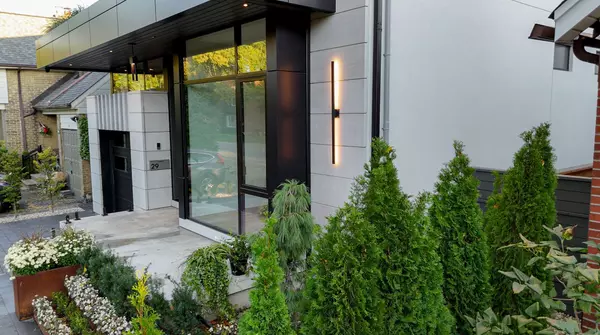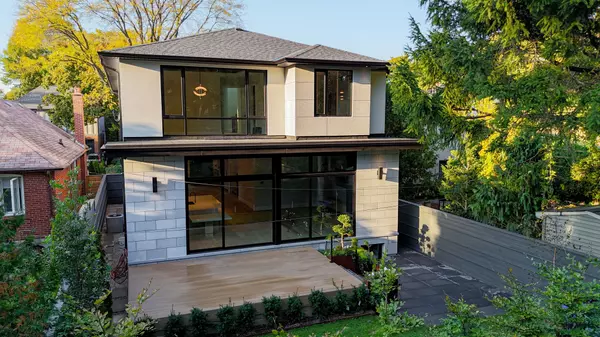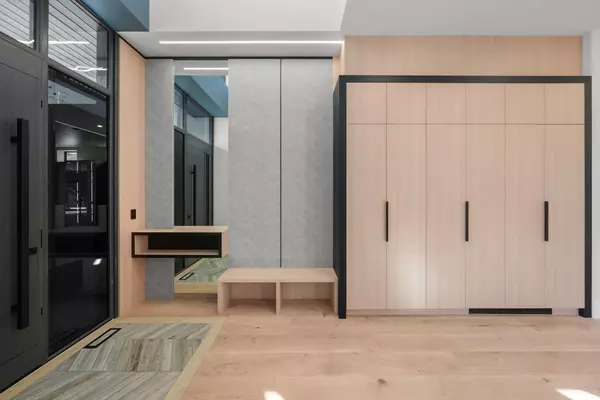$17,000
$12,000
41.7%For more information regarding the value of a property, please contact us for a free consultation.
29 Edgemore DR Toronto, ON M8Y 2N1
5 Beds
6 Baths
Key Details
Sold Price $17,000
Property Type Single Family Home
Sub Type Detached
Listing Status Sold
Purchase Type For Sale
Approx. Sqft 3000-3500
MLS Listing ID W11249192
Sold Date 01/06/25
Style 2-Storey
Bedrooms 5
Property Description
Welcome to this one-of-a-kind Custom Luxury Residence in South Etobicoke, showcasing contemporary design, meticulous craftsmanship, and exquisite top-tier finishes inside and out. Enter this residence to a grand open main concept layout bathed in natural southern sunlight from the oversized picture frame windows, and a state-of-the-art chef kitchen showcasing a large island table combo great for entertaining. This main level truly defines upscale modern-day living and entertaining with custom millwork throughout, along with an inviting living room featuring a natural stone gas fireplace overlooking the rear treed backyard oasis. This level also includes formal dining, a family room, a stylish 2-piece powder guest bathroom, a main foyer, and a mudroom with built-in custom organizer closets. Walk up to the upper level, lightened up by multiple high-roof skylights, and where the primary master suite awaits. The master suite is completed with a spacious walk-in closet and a luxurious spa bath ensuite with heated porcelain tile floors. The Upper level includes 3 additional generous bedrooms each with their own 3-piece ensuite and walk-in closets, as well as laundry and linen closets. The lower level has multiple spacious family zones with a fully integrated heated flooring slab system along with a groom, wet bar, ensuite, closets, and secondary laundry. Great 5-star location just steps from the Bloor Subway station, trendy restaurants, cafes, shops, parks, schools, and much more. Just a 20-minute drive to both Downtown and the Pearson International Airport.
Location
State ON
County Toronto
Community Stonegate-Queensway
Area Toronto
Region Stonegate-Queensway
City Region Stonegate-Queensway
Rooms
Family Room Yes
Basement Finished
Main Level Bedrooms 2
Kitchen 2
Separate Den/Office 1
Interior
Interior Features Auto Garage Door Remote, Bar Fridge, Built-In Oven, Carpet Free, Central Vacuum, Countertop Range, ERV/HRV
Cooling Central Air
Laundry Laundry Closet, Laundry Room
Exterior
Parking Features Available
Garage Spaces 5.0
Pool None
Roof Type Asphalt Shingle
Lot Frontage 40.0
Lot Depth 110.0
Total Parking Spaces 5
Building
Foundation Concrete
Others
Senior Community Yes
Read Less
Want to know what your home might be worth? Contact us for a FREE valuation!

Our team is ready to help you sell your home for the highest possible price ASAP

