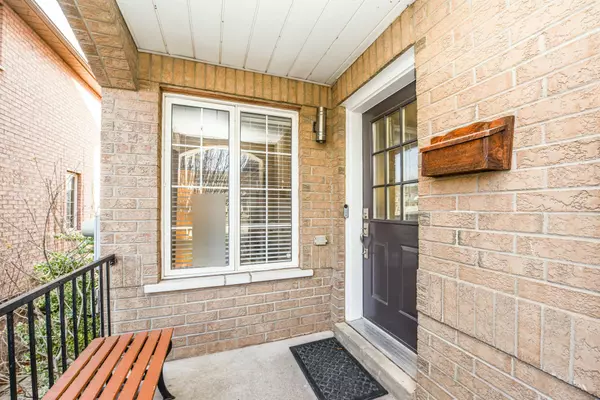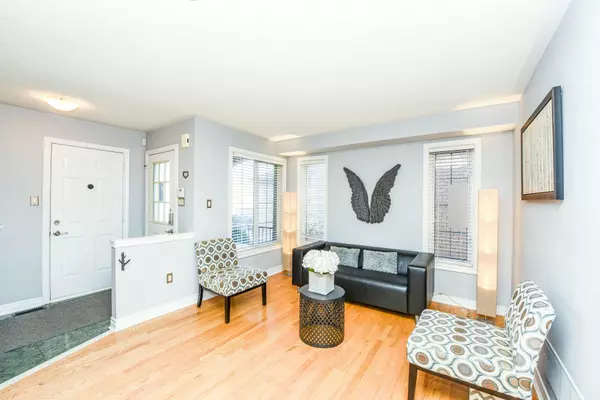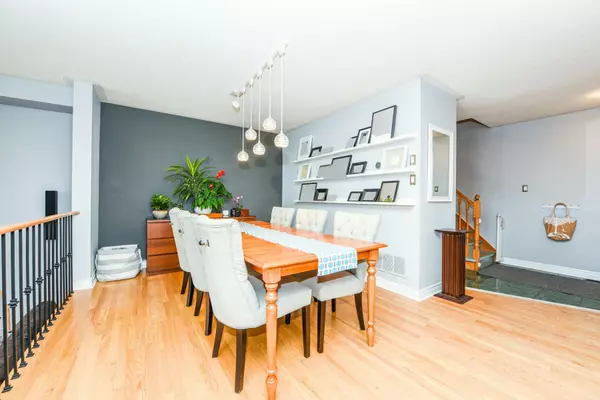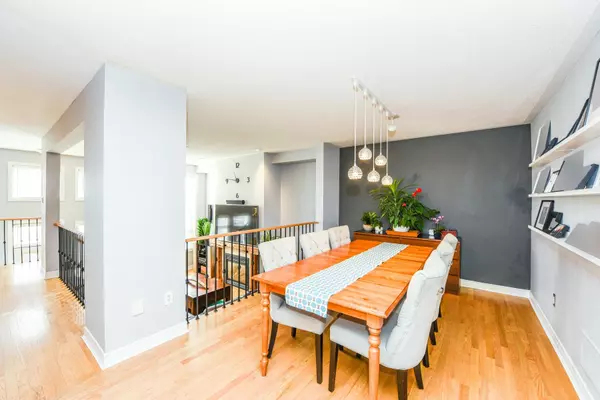$1,460,000
$1,495,000
2.3%For more information regarding the value of a property, please contact us for a free consultation.
2343 Bankside DR Mississauga, ON L5M 6E2
5 Beds
4 Baths
Key Details
Sold Price $1,460,000
Property Type Single Family Home
Sub Type Detached
Listing Status Sold
Purchase Type For Sale
Approx. Sqft 2000-2500
MLS Listing ID W11892109
Sold Date 01/03/25
Style 2-Storey
Bedrooms 5
Annual Tax Amount $7,137
Tax Year 2024
Property Description
Stunning 4+1 Br Family Home with Finished Walkout Basement In High Demand Streetsville Neighborhood! Walking Distance to Streetsville Downtown and GO Train Station. A Sought-after School District. This Must See Home Offers Amazing Layout With Open Concept Living/Dining Room, Family Size Kitchen with Breakfast Bar & Sunny Breakfast Area, Sunken Family Rm with11Ft Ceiling, Upgraded Lights & Gas Fireplace! 2 Walkouts To Deck & Yard, Fully Finished Lower Level Include Large Rec Room, 3Pc Bath & Separate Br! Upper Level Include Loads Of Storage &Luxury Master with Beautiful Ensuite & Juliette Balcony with Stunning City Skyline View! Perfect For Large Or Extended Families! Close to 3,000 Sq.ft. living space home comes with tons of upgrades including hardwood flooring at main and upper level, SS appliances and granite countertops in Kitchen, EV car hook-up ready, Upstairs built in XL front load laundry, Gas hook-up for BBQ, Hot Tub, Two tiered decks & a covered pergola, Renovated Ensuite, Upgraded fixtures and lights, Google Thermostat and Door Bell, Bluetooth in-ground sprinkler system, Gas fireplace with reclaimed beams mantle, Access To Garage & More.
Location
State ON
County Peel
Community Central Erin Mills
Area Peel
Zoning Residential
Region Central Erin Mills
City Region Central Erin Mills
Rooms
Family Room Yes
Basement Finished with Walk-Out
Kitchen 1
Separate Den/Office 1
Interior
Interior Features Auto Garage Door Remote, Carpet Free, Central Vacuum, Water Heater
Cooling Central Air
Fireplaces Type Natural Gas
Exterior
Exterior Feature Deck, Hot Tub, Landscape Lighting, Lawn Sprinkler System
Parking Features Private
Garage Spaces 4.0
Pool None
View Skyline
Roof Type Asphalt Shingle
Lot Frontage 32.15
Lot Depth 111.22
Total Parking Spaces 4
Building
Foundation Poured Concrete
Others
Security Features Alarm System,Carbon Monoxide Detectors,Smoke Detector
Read Less
Want to know what your home might be worth? Contact us for a FREE valuation!

Our team is ready to help you sell your home for the highest possible price ASAP





