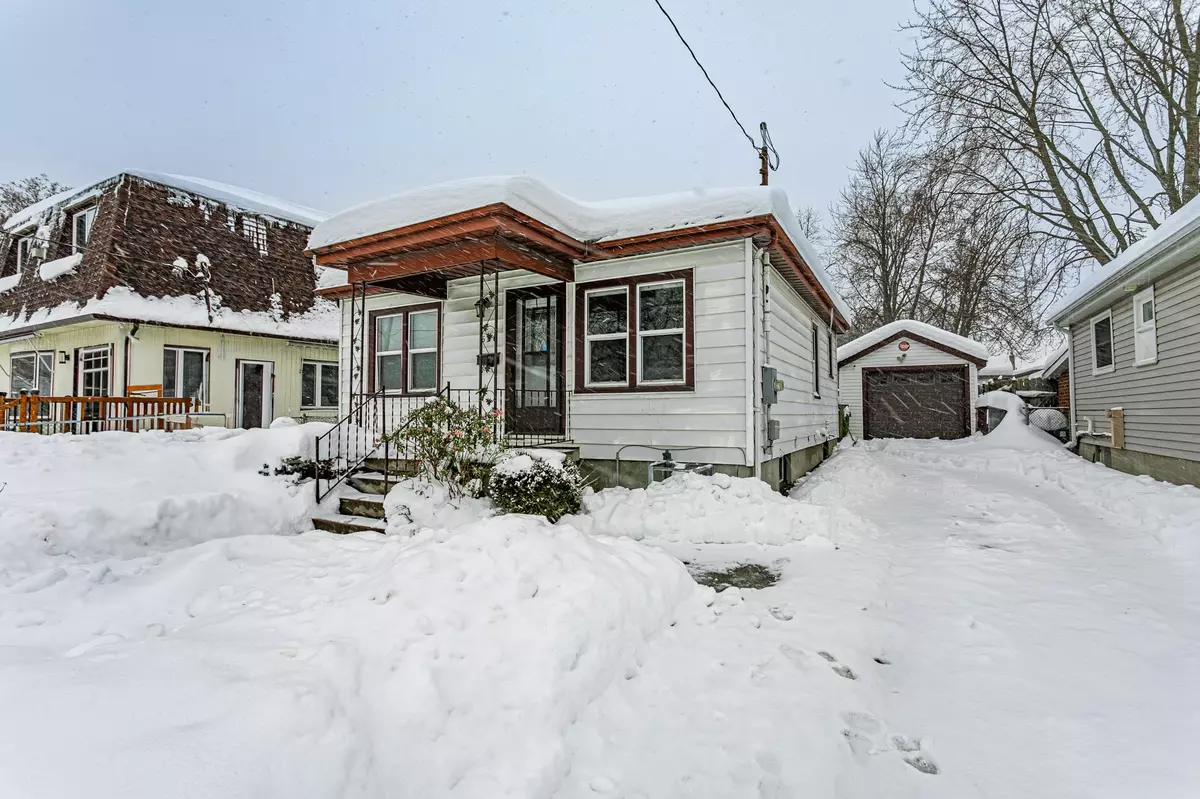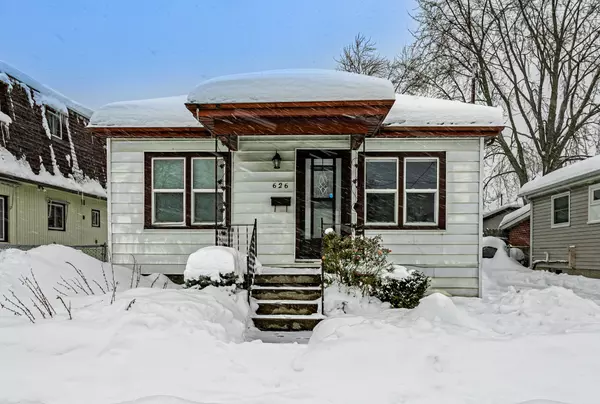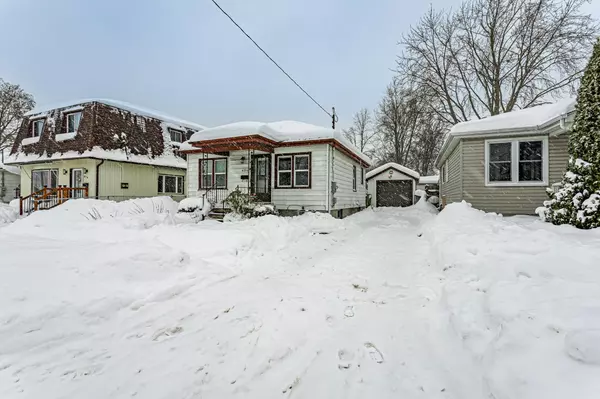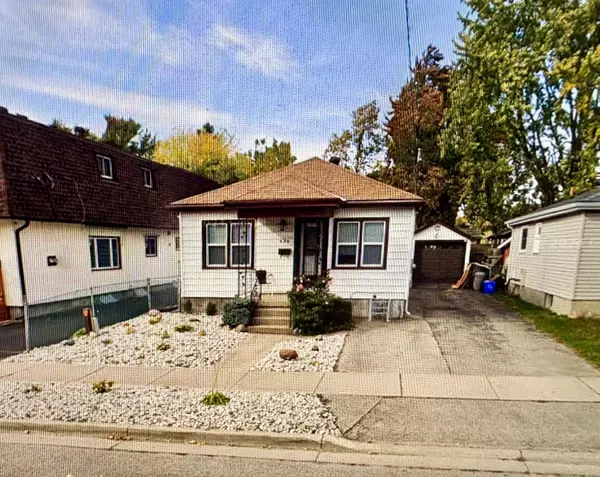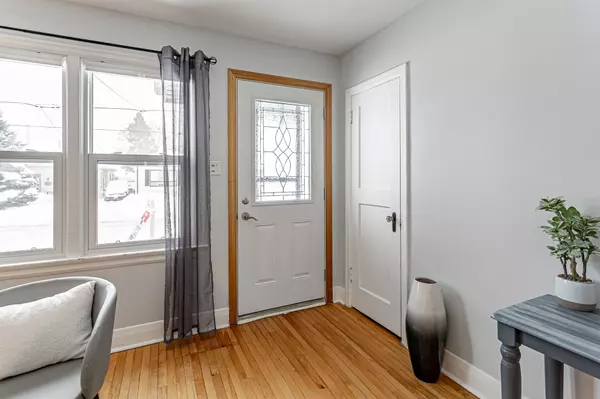$488,000
$499,900
2.4%For more information regarding the value of a property, please contact us for a free consultation.
626 Layard ST Middlesex, ON N5Z 1L3
3 Beds
2 Baths
Key Details
Sold Price $488,000
Property Type Single Family Home
Sub Type Detached
Listing Status Sold
Purchase Type For Sale
MLS Listing ID X11886797
Sold Date 01/03/25
Style Bungalow
Bedrooms 3
Annual Tax Amount $2,187
Tax Year 2023
Property Description
Welcome to this charming, bright, and maintenance-free family home with Duplex potential. It has a full granny suite with a separate entrance, ideal for guests or rental income! The main floor has an open layout in the living room, dining room, and kitchen. It includes 2 bedrooms, a modern 4-piece bathroom, and beautiful hardwood floors with laminate in the kitchen. The lower level also has a separate entrance. It offers a spacious living area, a cozy bedroom, a galley kitchen with three appliances, and a modern 4-piece bathroom. This home includes updated energy-efficient windows and doors (approx. 4-5 yrs) throughout. A shared utility room has a heavy-duty washer and dryer for both units. This room is easily transformed into an additional bedroom or family room. Enjoy your time on the concrete deck at the back while relaxing or hosting gatherings. The partial double-wide driveway can fit 5 cars, and the single garage has hydro. This home is perfect for first-time buyers or those looking to downsize. Live comfortably on the main floor while earning extra income from the granny suite. New AC installed in 2022, furnace (approx. 8 yrs). Property comes with newer bbq and hottub (not installed), Don't miss this great opportunity!
Location
State ON
County Middlesex
Community East L
Area Middlesex
Zoning R2-2
Region East L
City Region East L
Rooms
Family Room Yes
Basement Finished, Walk-Up
Kitchen 2
Separate Den/Office 1
Interior
Interior Features In-Law Suite
Cooling Central Air
Exterior
Parking Features Private Double
Garage Spaces 3.0
Pool None
Roof Type Asphalt Shingle
Lot Frontage 39.66
Lot Depth 100.0
Total Parking Spaces 3
Building
Foundation Concrete
Read Less
Want to know what your home might be worth? Contact us for a FREE valuation!

Our team is ready to help you sell your home for the highest possible price ASAP

