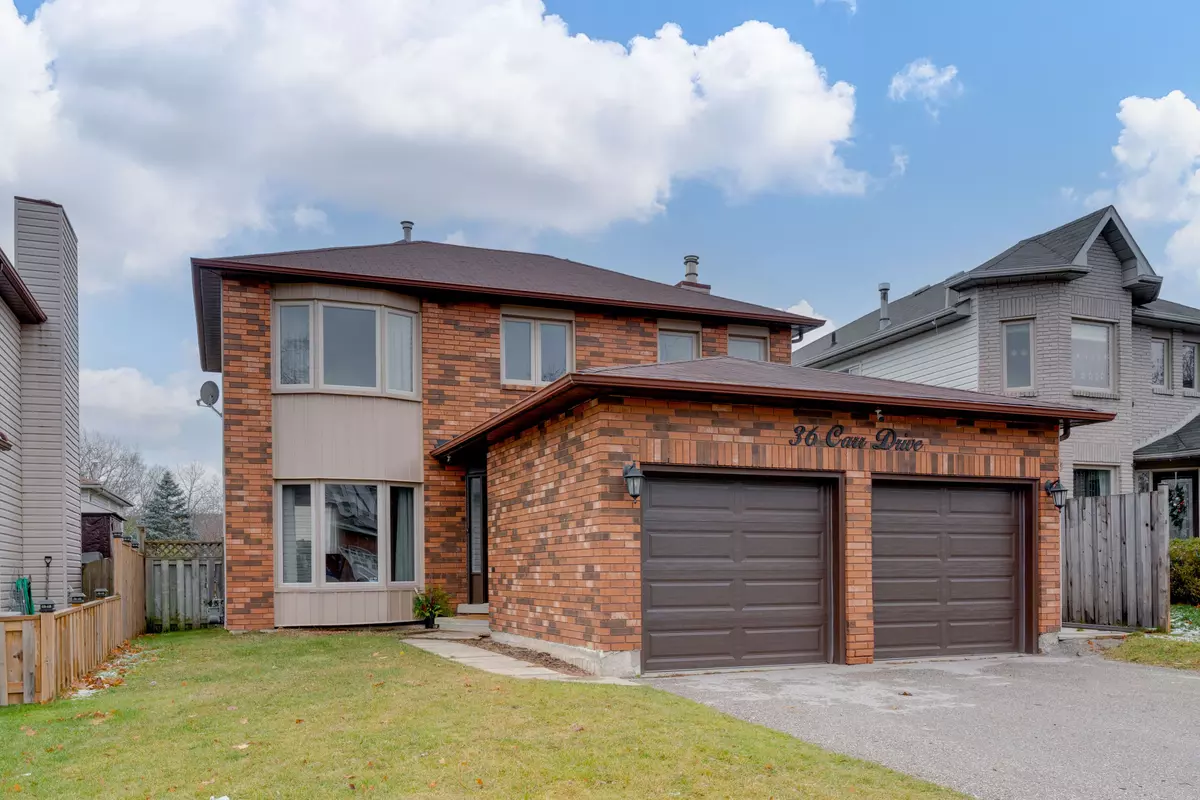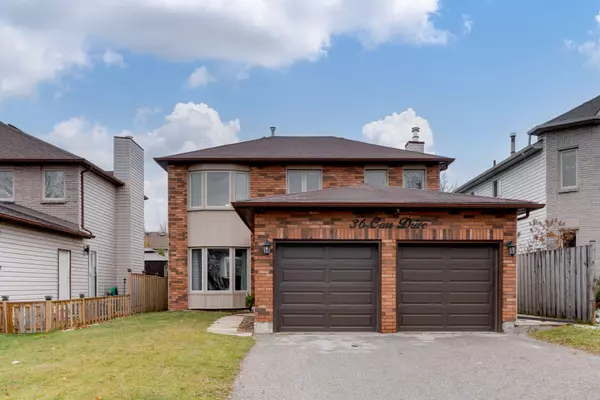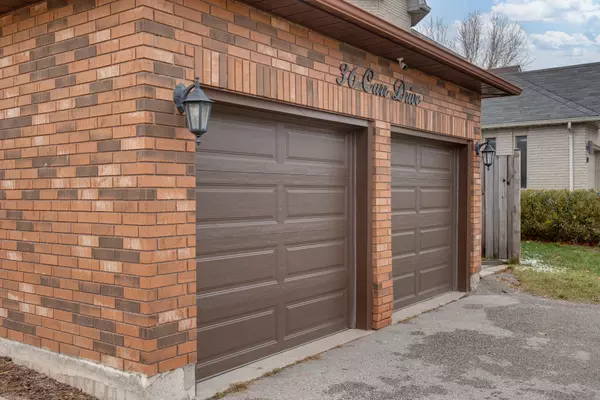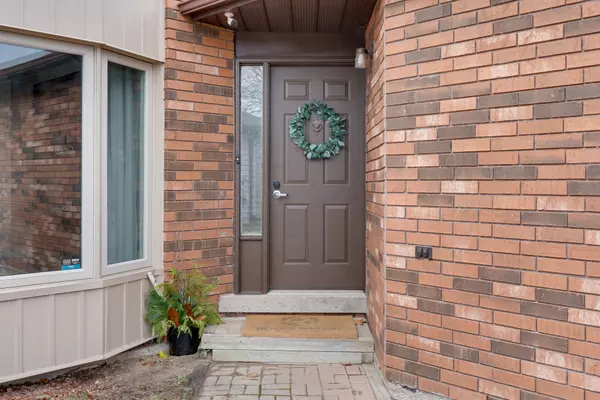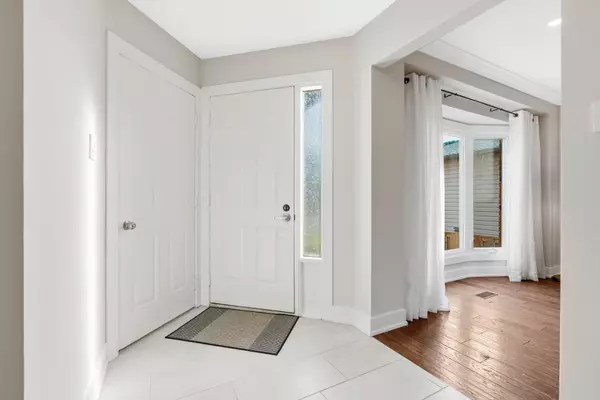$750,000
$789,000
4.9%For more information regarding the value of a property, please contact us for a free consultation.
36 Carr DR Barrie, ON L4N 6M9
3 Beds
3 Baths
Key Details
Sold Price $750,000
Property Type Single Family Home
Sub Type Detached
Listing Status Sold
Purchase Type For Sale
Approx. Sqft 1500-2000
MLS Listing ID S10929993
Sold Date 01/03/25
Style 2-Storey
Bedrooms 3
Annual Tax Amount $4,290
Tax Year 2024
Property Description
Step into this bright and spacious 3-bedroom, 3-bathroom home, beautifully updated and professionally painted throughout. With a fantastic layout, gorgeous hardwood floors, and thoughtful finishes, this home is truly move-in ready and perfect for families. The beautiful white kitchen is a true highlight, featuring modern cabinetry and plenty of counter space for cooking and entertaining. A gorgeous staircase leads to the second floor, where you'll find spacious bedrooms and an abundance of natural light. Relax and unwind in the living room by one of the homes 2 cozy fireplaces, or enjoy the privacy of the fenced backyard, perfect for outdoor gatherings. The home also includes main-level laundry for added convenience, as well as inside access to the garage. With newer garage doors (3 years old) and windows (7 years old), this home has been well-maintained and updated for peace of mind. Garage is drywalled and upgraded insulation, with added pot-lights for the true man-cave. The unfinished basement offers endless potential, whether you're looking to add more living space, a home gym, or extra storage. Located in a family-friendly neighborhood, you'll be close to excellent schools, parks, and the popular Lampman Lane Splash Pad making this the ideal home for growing families. You can move in right away and start enjoying all that this home has to offer!
Location
State ON
County Simcoe
Community Letitia Heights
Area Simcoe
Zoning R2, R3
Region Letitia Heights
City Region Letitia Heights
Rooms
Family Room Yes
Basement Full, Unfinished
Kitchen 1
Interior
Interior Features Auto Garage Door Remote, Carpet Free
Cooling Central Air
Fireplaces Number 2
Fireplaces Type Electric, Family Room, Wood
Exterior
Exterior Feature Lawn Sprinkler System, Deck
Parking Features Private Double
Garage Spaces 6.0
Pool None
Roof Type Asphalt Shingle
Lot Frontage 42.5
Lot Depth 100.77
Total Parking Spaces 6
Building
Foundation Concrete
Read Less
Want to know what your home might be worth? Contact us for a FREE valuation!

Our team is ready to help you sell your home for the highest possible price ASAP

