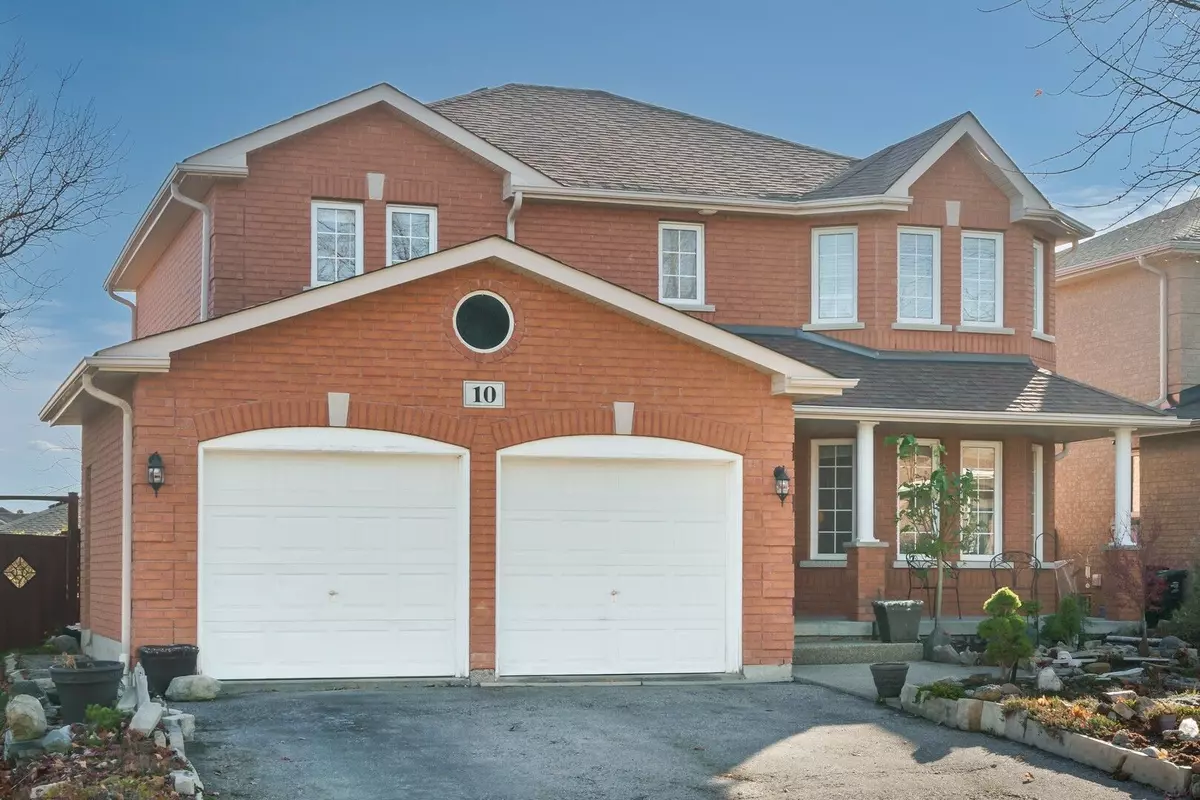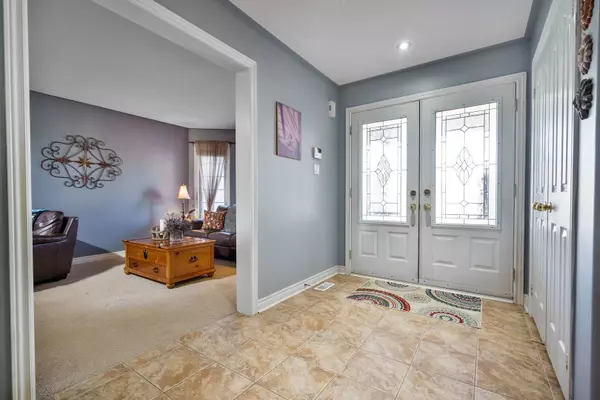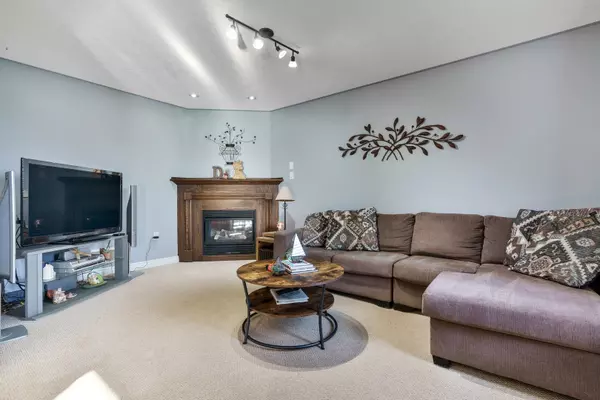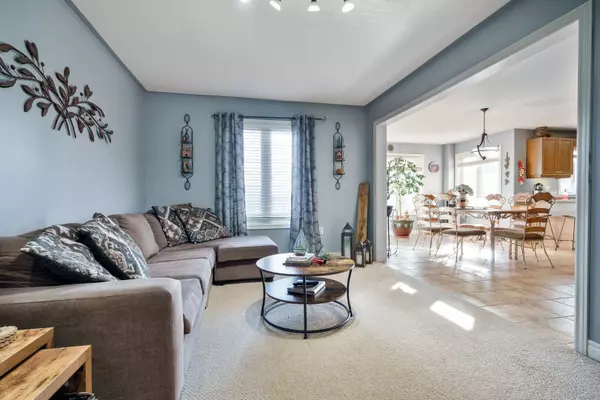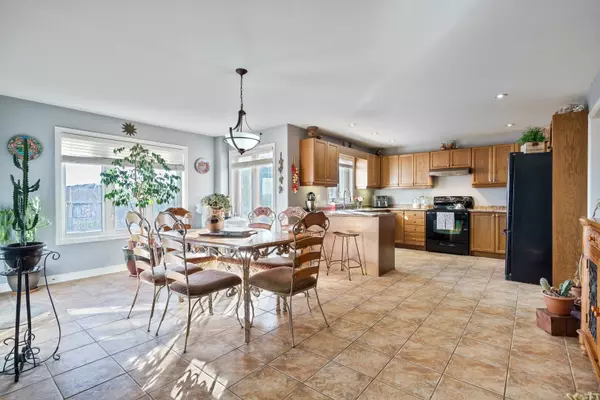$1,150,000
$1,199,999
4.2%For more information regarding the value of a property, please contact us for a free consultation.
10 Taylor CT Bradford West Gwillimbury, ON L3Z 3C6
4 Beds
3 Baths
Key Details
Sold Price $1,150,000
Property Type Single Family Home
Sub Type Detached
Listing Status Sold
Purchase Type For Sale
MLS Listing ID N10440545
Sold Date 01/02/25
Style 2-Storey
Bedrooms 4
Annual Tax Amount $6,076
Tax Year 2023
Property Description
Welcome to 10 Taylor Court. This all brick, two storey home located on one of Bradford most desirable courts offers a classic family home with timeless appeal. The spacious interior includes 4 generously sized bedrooms, perfect for a growing family or accommodating guest. The massive kitchen serves as the heart of the home, featuring ample counter space and plenty of room for dining and entertaining. A walkout from the breakfast room leads to a deck, ideal for outdoor gatherings, enjoying meals or simply relaxing while taking in the view. This home's layout is designed for both comfort and practicality, with the kitchen seamlessly connecting to the family room and dining area. The unfinished basement provides an exciting opportunity for customization with a 3pc rough in and with the above ground windows offering an opportunity for a walkout basement or private entrance. whether you're looking to create additional living space, a home gym, or a recreation area, the possibilities are endless. Close to Hwy 400, schools, recreation center and shopping.
Location
State ON
County Simcoe
Community Bradford
Area Simcoe
Zoning residential
Region Bradford
City Region Bradford
Rooms
Family Room Yes
Basement Unfinished
Kitchen 1
Interior
Interior Features Auto Garage Door Remote, Central Vacuum, Rough-In Bath, Water Softener
Cooling Central Air
Exterior
Parking Features Private Double
Garage Spaces 4.0
Pool None
Roof Type Asphalt Shingle
Lot Frontage 49.21
Lot Depth 111.55
Total Parking Spaces 4
Building
Foundation Concrete
Others
Security Features Alarm System,Smoke Detector
Read Less
Want to know what your home might be worth? Contact us for a FREE valuation!

Our team is ready to help you sell your home for the highest possible price ASAP

