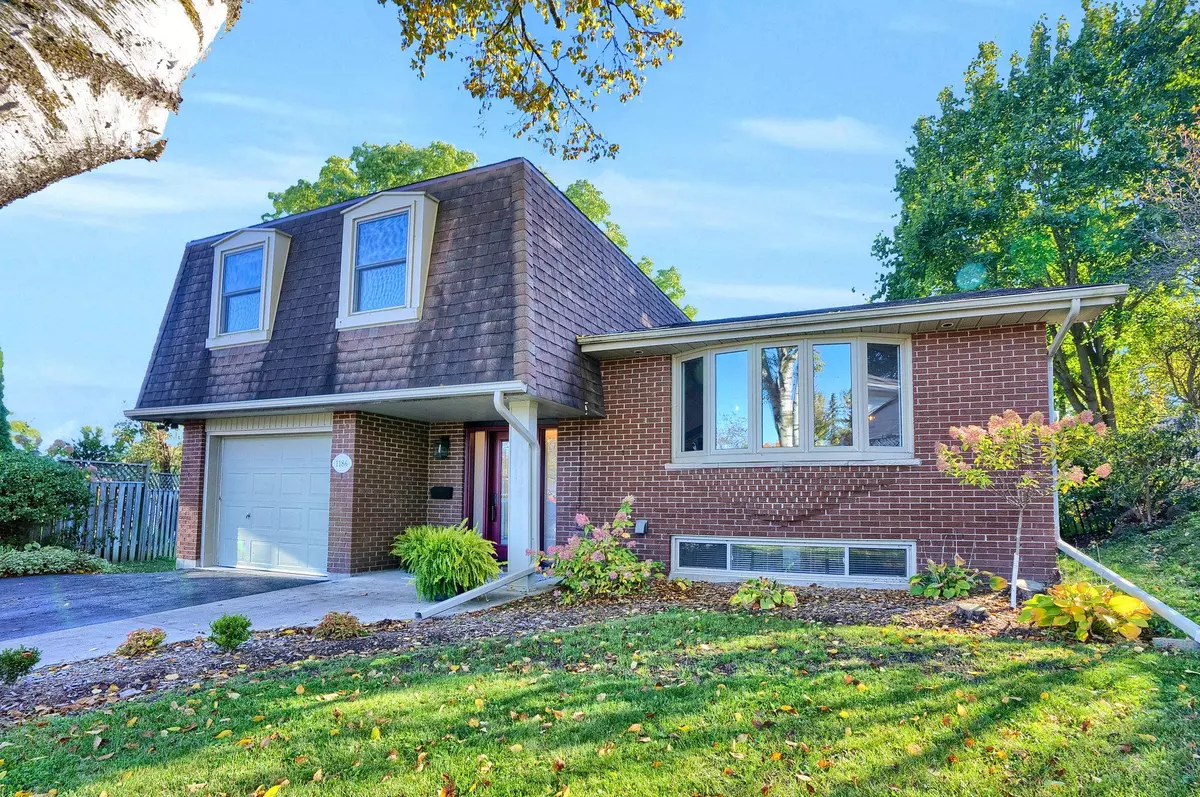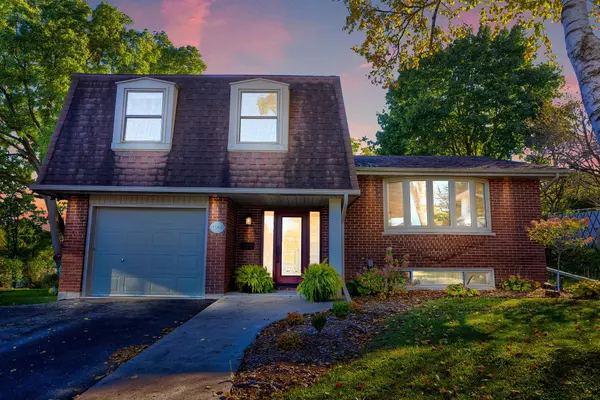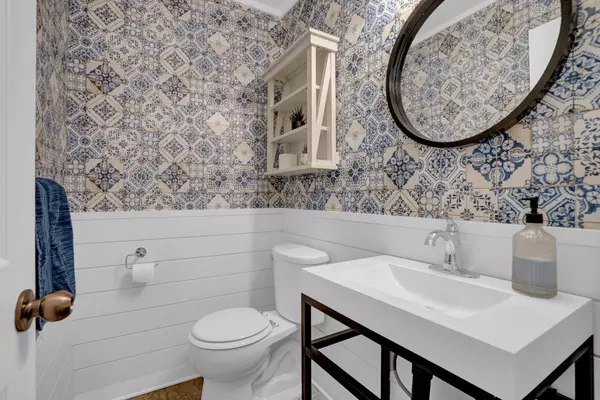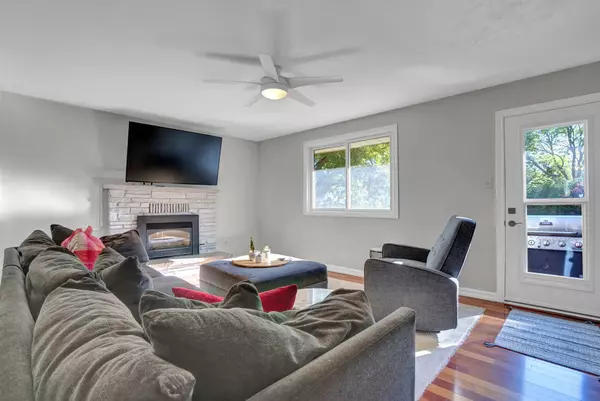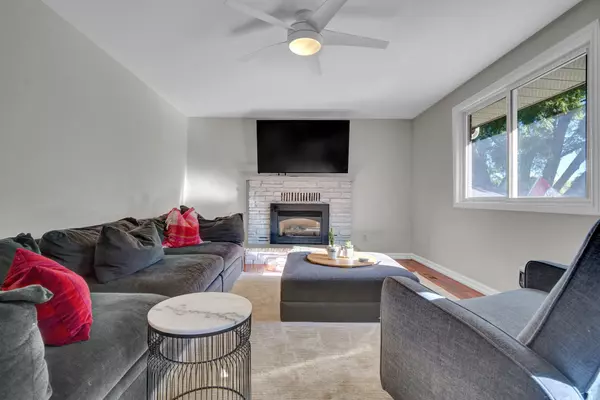$3,400
$3,500
2.9%For more information regarding the value of a property, please contact us for a free consultation.
1186 Cartier BLVD Peterborough, ON K9H 6S1
5 Beds
3 Baths
Key Details
Sold Price $3,400
Property Type Single Family Home
Sub Type Detached
Listing Status Sold
Purchase Type For Sale
MLS Listing ID X10881118
Sold Date 12/31/24
Style Backsplit 4
Bedrooms 5
Property Description
Welcome to 1186 Cartier Boulevard, a beautifully updated side-split home nestled in a quiet court location in Peterborough. Situated on a huge, private lot, this property offers the perfect blend of modern comfort and outdoor luxury. Step inside to discover bright, spacious living areas with modern finishes that create an inviting atmosphere throughout. The main floor features a stylish, updated kitchen with sleek countertops and stainless steel appliances, ideal for cooking and entertaining - all bathed in natural light. Upstairs you'll find generously-sized bedrooms, perfect for family living, and a beautifully finished bathroom that boasts contemporary fixtures. The outdoor space is a dream come true. The expansive backyard is your own private oasis, perfect for summery gatherings, relaxing, and making memories with friends and family. Surrounded by mature trees, this property offers the privacy and tranquility you've been looking for. Located close to all amenities, you'll enjoy convenient access to shopping, schools, and parks. Just minutes away from the Peterborough Zoo, the Otonabee River, and scenic walking and cycling trails, this home is perfect for outdoor enthusiasts who appreciate nature. Book your showing today and experience all that 1186 Cartier Boulevard has to offer!
Location
State ON
County Peterborough
Community Northcrest
Area Peterborough
Region Northcrest
City Region Northcrest
Rooms
Family Room Yes
Basement Finished with Walk-Out
Kitchen 1
Separate Den/Office 1
Interior
Interior Features Bar Fridge, On Demand Water Heater
Cooling Central Air
Laundry In Basement
Exterior
Parking Features Private
Garage Spaces 3.0
Pool None
Roof Type Asphalt Shingle
Total Parking Spaces 3
Building
Foundation Brick
Read Less
Want to know what your home might be worth? Contact us for a FREE valuation!

Our team is ready to help you sell your home for the highest possible price ASAP

