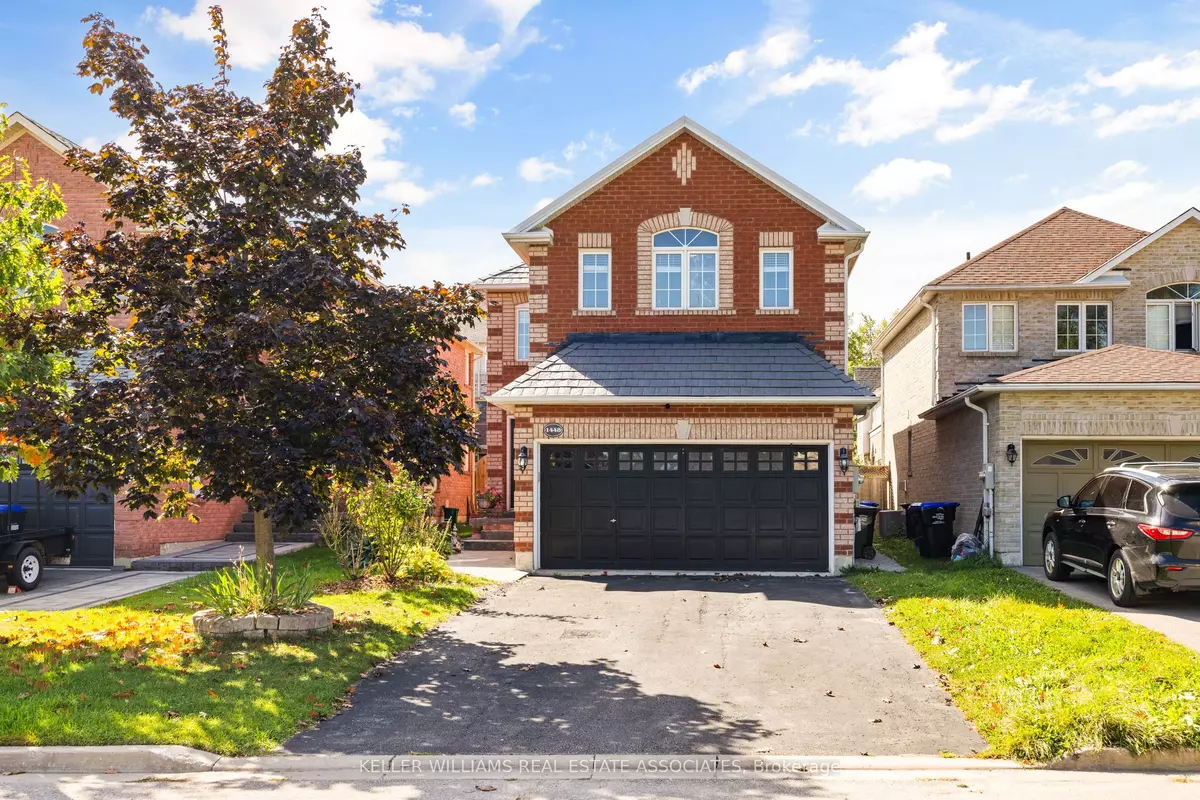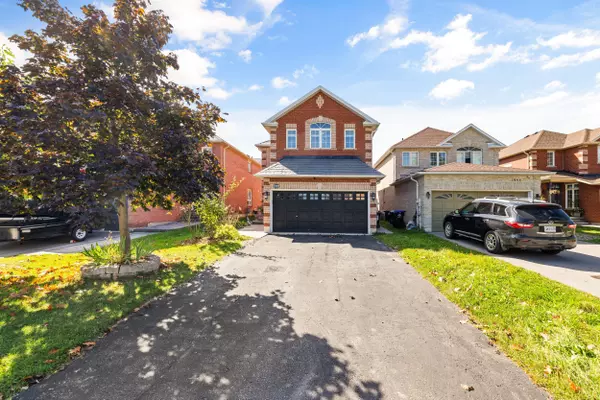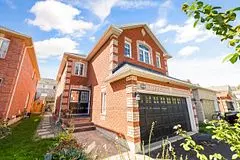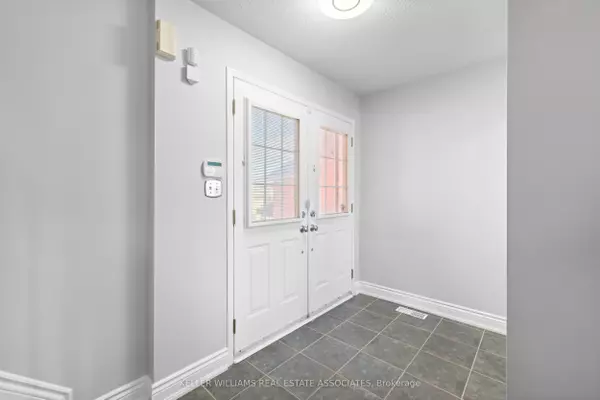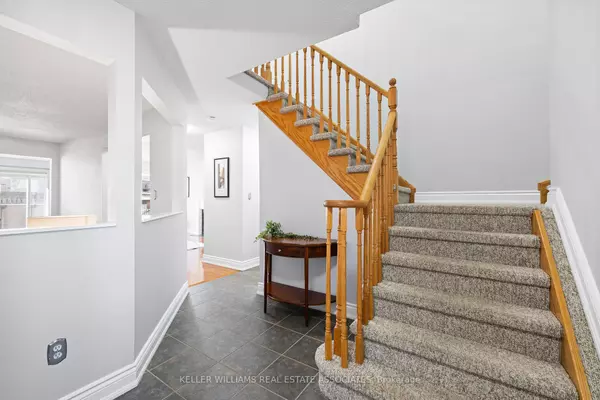$795,000
$799,000
0.5%For more information regarding the value of a property, please contact us for a free consultation.
1448 Forest ST Innisfil, ON L9S 4Y3
4 Beds
3 Baths
Key Details
Sold Price $795,000
Property Type Single Family Home
Sub Type Detached
Listing Status Sold
Purchase Type For Sale
Approx. Sqft 2000-2500
MLS Listing ID N9370909
Sold Date 12/30/24
Style 2-Storey
Bedrooms 4
Annual Tax Amount $4,500
Tax Year 2024
Property Description
Welcome to 1448 Forest St, a charming 2-storey, 4-bed, 3-bath home nestled in the heart of Alcona, Innisfil. Located on a quiet & private street, this well-maintained property offers approx. 2200 sqft of total finished living space and is ideal for families and those seeking to upsize. With a spacious lot, this home has a beautiful backyard with a patio & an above ground heated pool. Inside, you'll find several upgrades that enhance the modern appeal of the home. The kitchen has been updated with stunning new quartz countertops, knobs, and handles. Freshly painted throughout in 2023, the home feels bright and welcoming from the moment you step inside. The newer metal roof, installed in 2016, adds peace of mind for future homeowners. The main level features a traditional yet functional layout with a large combined living & dining room, a family room & a spacious kitchen with a walkout to the backyard. On the second level, you'll find four spacious bedrooms, offering that extra room for your needs. There are almost 2 primary bedrooms - the traditional primary room boasting a 4pc ensuite bathroom & walk-in closet, while the other boasts a 4pc semi-ensuite accessible by the other 2 bedrooms. The home also has a full, unfinished basement, that will extend your living area & ready for your personal touch. A double-car garage adds to the convenience, providing extra space for vehicles or tools. Situated close to Innisfil Beach Rd, several parks and schools, this property offers the perfect balance of peaceful living and easy access to amenities.
Location
State ON
County Simcoe
Community Alcona
Area Simcoe
Zoning Residential
Region Alcona
City Region Alcona
Rooms
Family Room Yes
Basement Full, Unfinished
Kitchen 1
Interior
Interior Features On Demand Water Heater, Water Heater Owned, Sump Pump, Water Softener
Cooling Central Air
Exterior
Exterior Feature Patio
Parking Features Private Double
Garage Spaces 6.0
Pool Above Ground
Roof Type Metal
Lot Frontage 32.84
Lot Depth 108.17
Total Parking Spaces 6
Building
Foundation Poured Concrete
Read Less
Want to know what your home might be worth? Contact us for a FREE valuation!

Our team is ready to help you sell your home for the highest possible price ASAP

