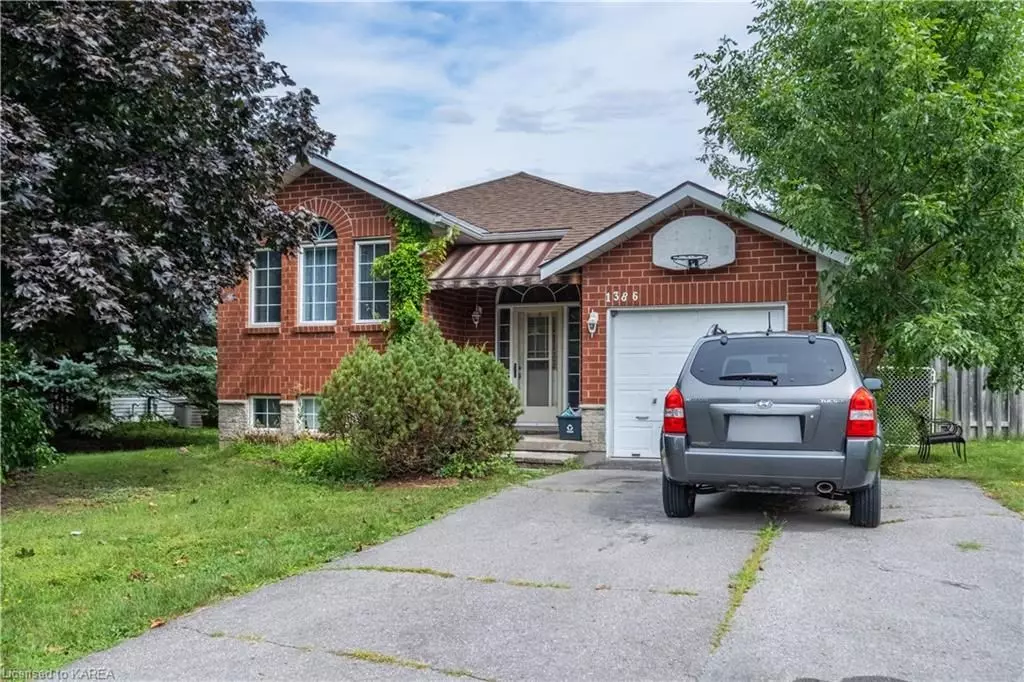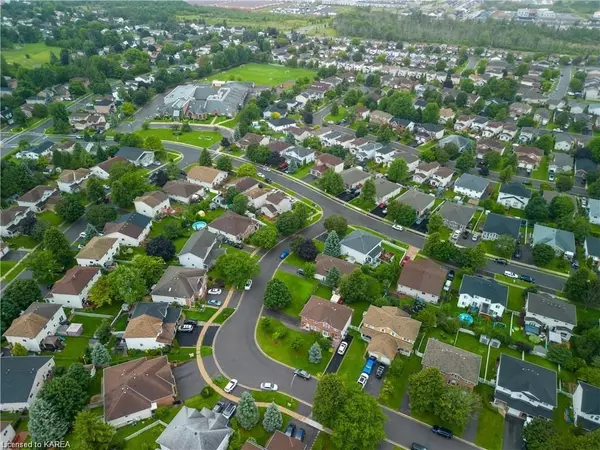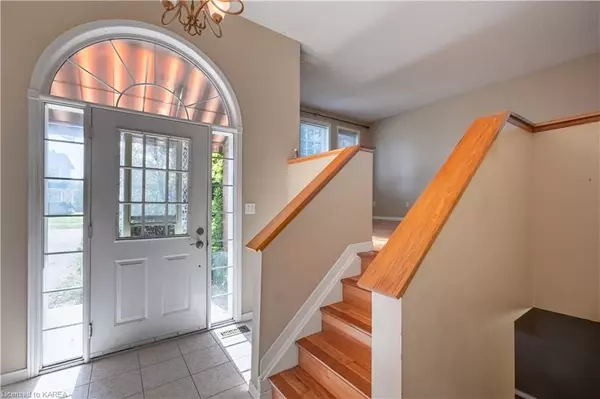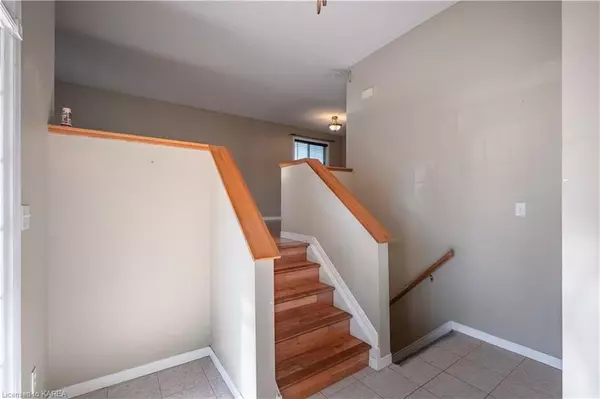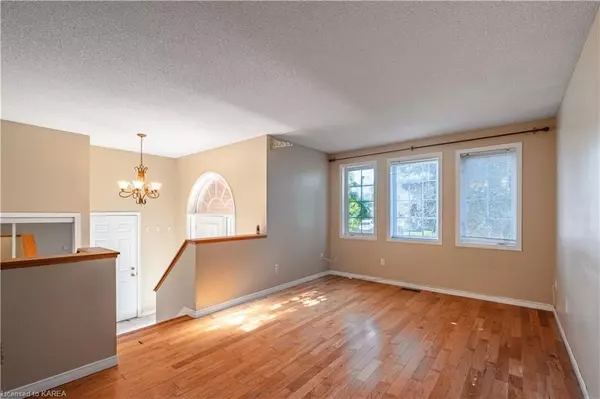$520,000
$569,900
8.8%For more information regarding the value of a property, please contact us for a free consultation.
1386 BRACKENWOOD CRES Kingston, ON K7P 2W4
5 Beds
2 Baths
2,011 SqFt
Key Details
Sold Price $520,000
Property Type Single Family Home
Sub Type Detached
Listing Status Sold
Purchase Type For Sale
Square Footage 2,011 sqft
Price per Sqft $258
MLS Listing ID X9412089
Sold Date 12/30/24
Style Bungalow
Bedrooms 5
Annual Tax Amount $3,924
Tax Year 2024
Property Description
Welcome to your your next home in the heart of Kingston, ON! This charming 5-bedroom, 2-bathroom bungalow is a rare find as one of the only single-family homes on the street, offering unparalleled privacy and tranquility.
Step inside to discover the warm and inviting interior, featuring stunning hardwood floors that flow seamlessly throughout the main living areas. The spacious eat-in kitchen is perfect for family gatherings and entertaining, with plenty of counter space and modern appliances to satisfy all your culinary needs.
The main floor boasts three generously sized bedrooms, each offering a serene retreat for restful nights. The 4-piece bathroom on this level ensures convenience and comfort for the whole family. Downstairs, the walk-out basement is a haven of its own, complete with two additional large bedrooms and a second 4-piece bathroom, making it an ideal space for multi-generational living or a lucrative investment opportunity.
Occupying a large yard, the outdoor area is perfect for gardening, play, or simply relaxing in your own private sanctuary. The paved driveway leads to a single garage, providing ample parking and storage solutions.
Located just minutes from schools, public transit, and all essential amenities, this property offers the best of Kingston living. Whether you're looking for a family home, an investment property, or a multi-generational living solution, this bungalow ticks all the boxes.
Location
State ON
County Frontenac
Community City Northwest
Area Frontenac
Zoning R2-8
Region City Northwest
City Region City Northwest
Rooms
Family Room Yes
Basement Walk-Out, Finished
Kitchen 1
Separate Den/Office 2
Interior
Interior Features Water Heater
Cooling Central Air
Laundry In Basement, Laundry Room
Exterior
Exterior Feature Awnings, Year Round Living
Parking Features Private Double, Other
Garage Spaces 5.0
Pool None
Roof Type Asphalt Shingle
Lot Frontage 44.59
Lot Depth 110.0
Exposure South
Total Parking Spaces 5
Building
Foundation Concrete
New Construction false
Others
Senior Community Yes
Read Less
Want to know what your home might be worth? Contact us for a FREE valuation!

Our team is ready to help you sell your home for the highest possible price ASAP

