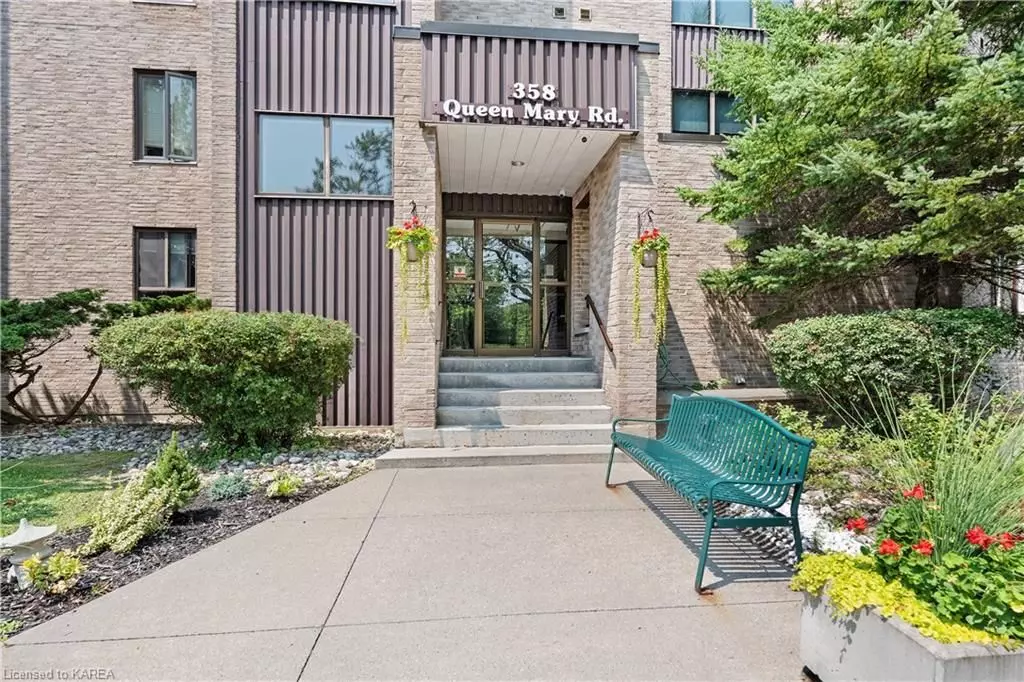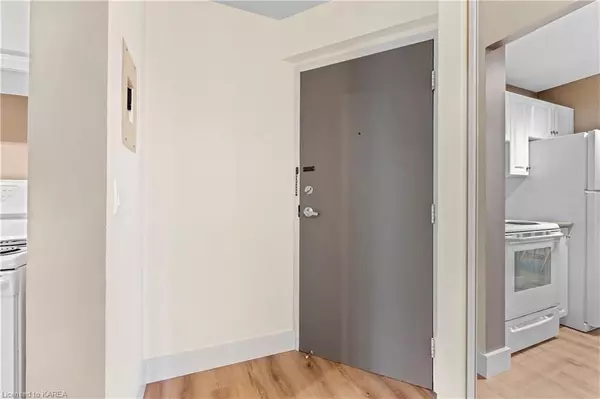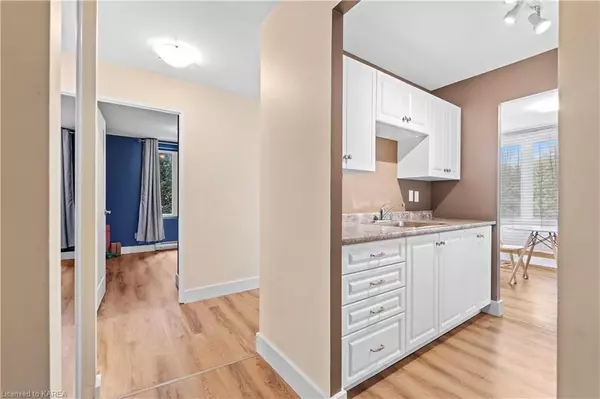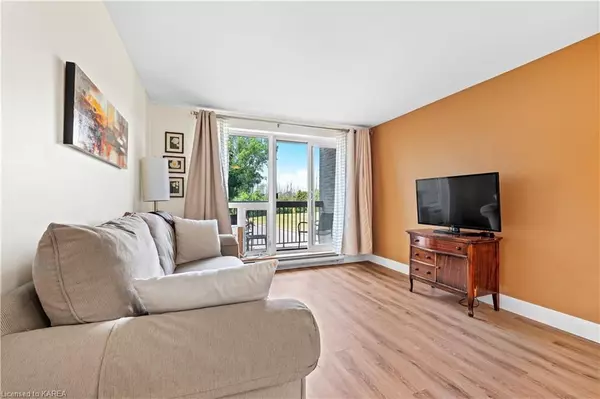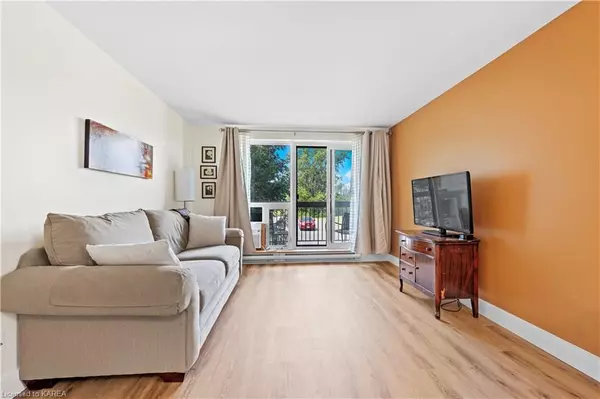$280,000
$298,500
6.2%For more information regarding the value of a property, please contact us for a free consultation.
358 QUEEN MARY RD #114 Kingston, ON K7M 7E8
2 Beds
1 Bath
746 SqFt
Key Details
Sold Price $280,000
Property Type Condo
Sub Type Condo Apartment
Listing Status Sold
Purchase Type For Sale
Approx. Sqft 700-799
Square Footage 746 sqft
Price per Sqft $375
MLS Listing ID X9412924
Sold Date 12/29/24
Style Other
Bedrooms 2
HOA Fees $387
Annual Tax Amount $2,224
Tax Year 2024
Property Description
Main floor, 2 spacious bedrooms. It is a nice corner unit in a well-maintained, quiet condo building. Features a personal balcony and a large ensuite storage room. Galley kitchen and open-concept living/dining room overlooking green space and a cherry blossom tree. The west-facing balcony supplies incredible sunset views. The condo is beautifully located along Cataraqui Creek at the beginning of the Rideau Trail, providing a peaceful feeling of space to unwind. Upgrades in the past 18 months include; all new flooring, 3 new electric rads with digital thermostats, all new interior doors/trim and closets are updated with new shelves/hanging racks and mirrored doors. Laundry facilities are available on each floor. Very well-managed and quiet building. No pets, no smoking. Kingston Utilities average $90/month.
Location
State ON
County Frontenac
Community West Of Sir John A. Blvd
Area Frontenac
Zoning R
Region West of Sir John A. Blvd
City Region West of Sir John A. Blvd
Rooms
Family Room No
Basement Unknown
Kitchen 1
Interior
Interior Features Separate Heating Controls, Water Heater
Cooling None
Laundry Laundry Room
Exterior
Exterior Feature Controlled Entry
Parking Features Reserved/Assigned
Garage Spaces 1.0
Pool None
Amenities Available Gym, Guest Suites, Game Room, Party Room/Meeting Room, Visitor Parking
View Skyline, Park/Greenbelt
Roof Type Flat
Exposure East
Total Parking Spaces 1
Building
Locker Ensuite
New Construction false
Others
Senior Community No
Pets Allowed No
Read Less
Want to know what your home might be worth? Contact us for a FREE valuation!

Our team is ready to help you sell your home for the highest possible price ASAP

