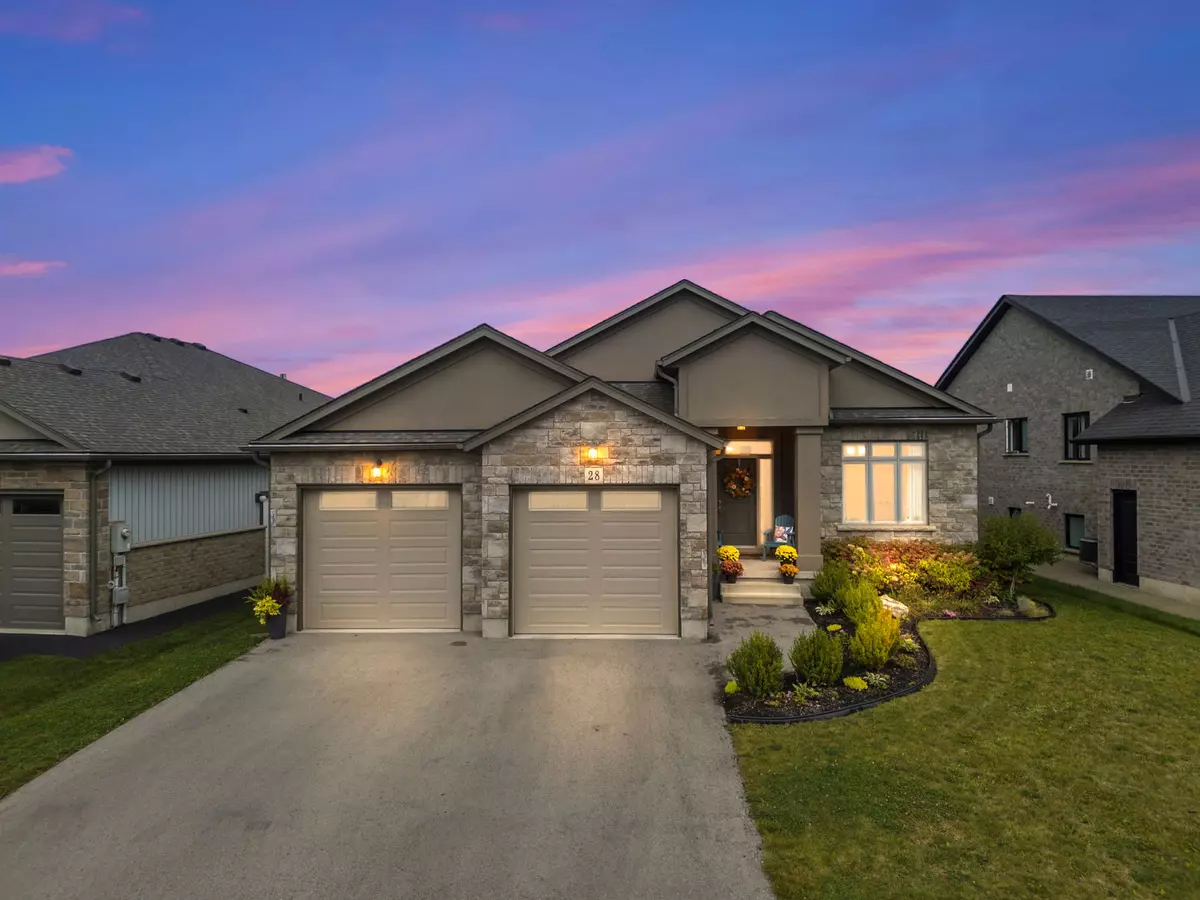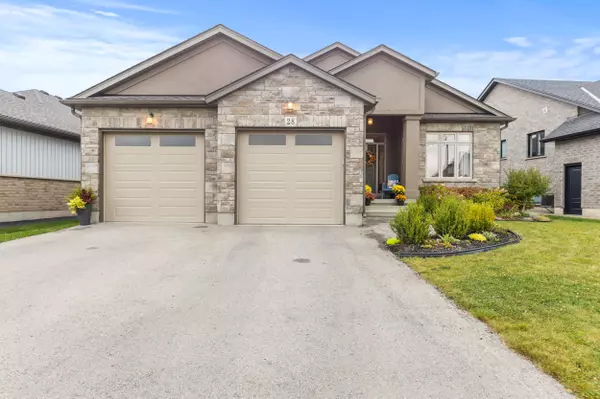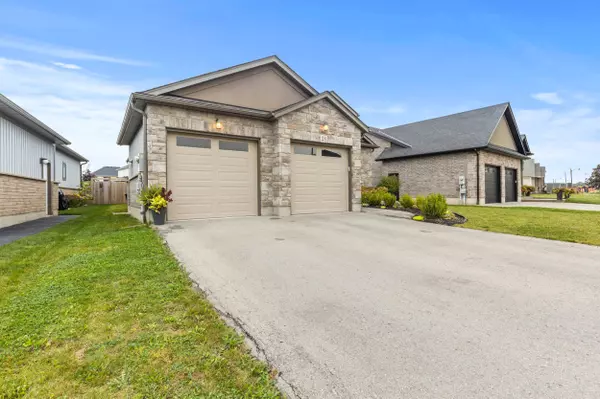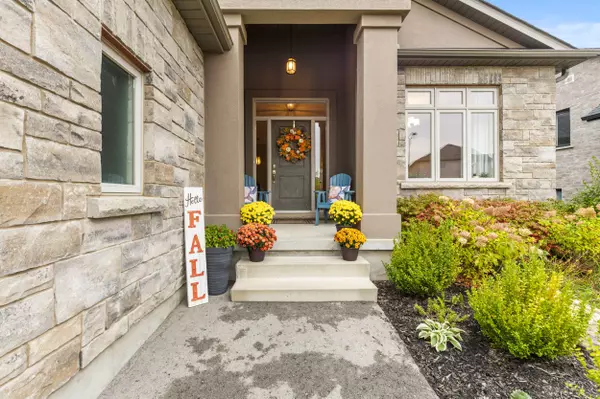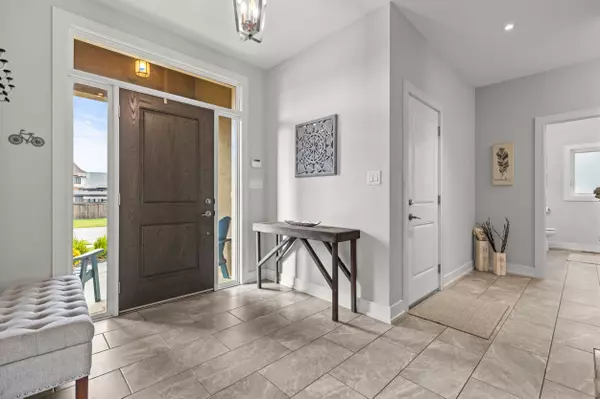$965,000
$979,900
1.5%For more information regarding the value of a property, please contact us for a free consultation.
28 VENTURE WAY Thorold, ON L2V 0B7
5 Beds
2 Baths
Key Details
Sold Price $965,000
Property Type Single Family Home
Sub Type Detached
Listing Status Sold
Purchase Type For Sale
MLS Listing ID X10874988
Sold Date 12/28/24
Style Bungalow
Bedrooms 5
Annual Tax Amount $5,870
Tax Year 2024
Property Description
In Rolling Meadows neighbourhood, bungalow offering a perfect blend of comfort and modern living in a family-friendly community. Renowned builders at Miele Homes, reflects meticulous attention to detail and quality craftsmanship. Open concept main floor boasts 3 bedrooms including primary suite with ensuite and walk in closet, full bath, laundry, with hardwood, tile and tasteful finishes throughout. The heart of the home is undoubtedly the high-end designer kitchen, featuring elegant quartz countertops and a custom coffee bar and eat in large island that's perfect for entertaining guests. The fully fenced spacious back yard is off the main living area, with a lovely deck to enjoy and entertain. The finished basement expands your living space to over 2,600 square feet, offering versatility and room for the enter family. The lower level features 2 bedrooms, a full bath, a large recreation room with built in speakers and entertainment system, cold room, plus bonus room. Easy access to picturesque walking trails, playgrounds, and sports fields, this home is ideal for families who value close proximity to amenities!
Location
State ON
County Niagara
Community 560 - Rolling Meadows
Area Niagara
Zoning RM-R1B
Region 560 - Rolling Meadows
City Region 560 - Rolling Meadows
Rooms
Family Room Yes
Basement Finished, Full
Kitchen 1
Separate Den/Office 2
Interior
Interior Features On Demand Water Heater, Sump Pump
Cooling Central Air
Fireplaces Number 2
Fireplaces Type Electric
Exterior
Exterior Feature Deck
Parking Features Private Double, Other, Inside Entry
Garage Spaces 4.0
Pool None
Roof Type Asphalt Shingle
Lot Frontage 60.5
Lot Depth 110.25
Total Parking Spaces 4
Building
Lot Description Irregular Lot
Foundation Poured Concrete
New Construction false
Others
Senior Community Yes
Security Features Security System
Read Less
Want to know what your home might be worth? Contact us for a FREE valuation!

Our team is ready to help you sell your home for the highest possible price ASAP

