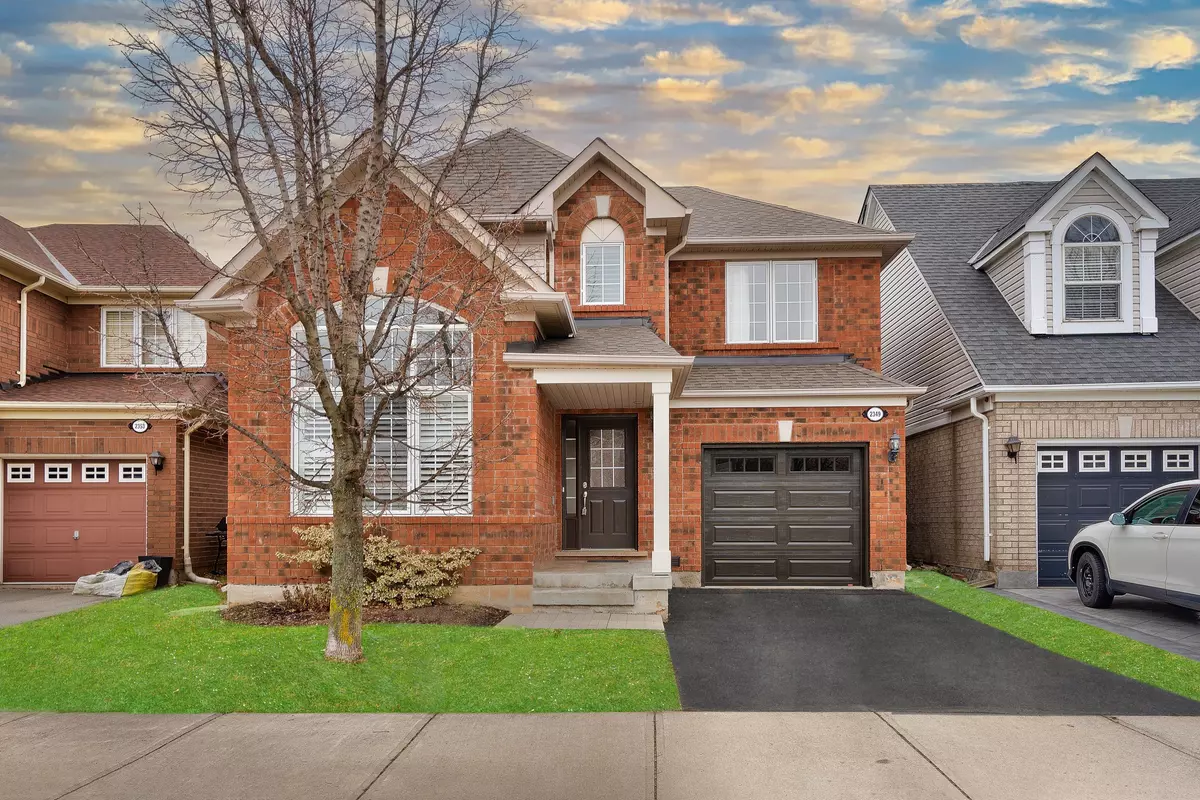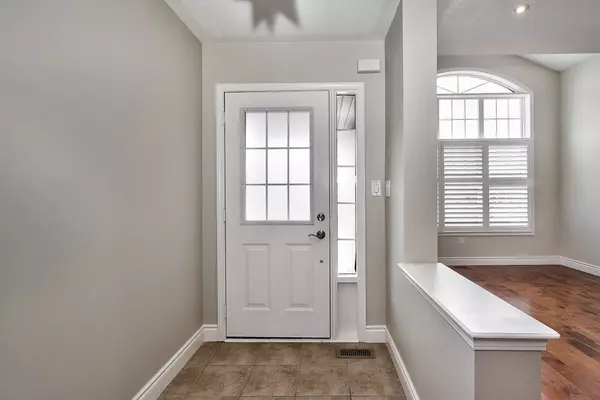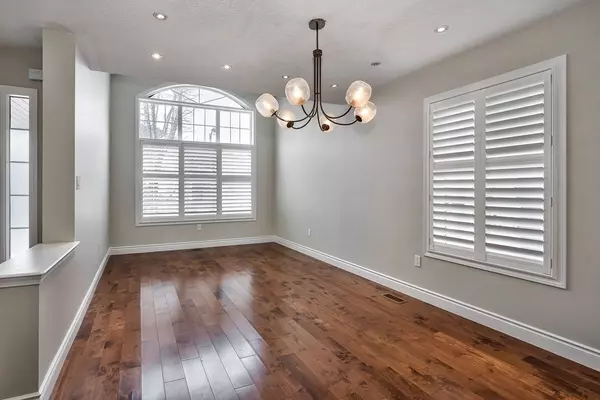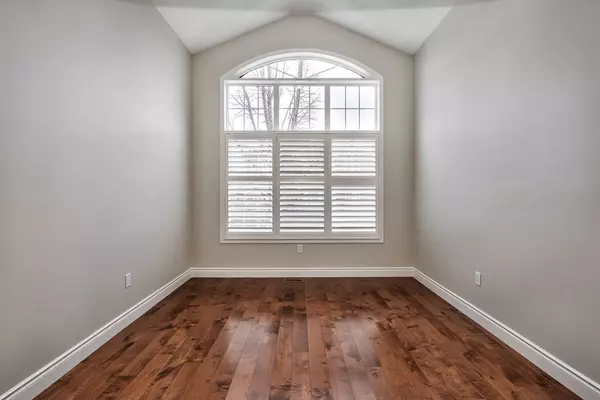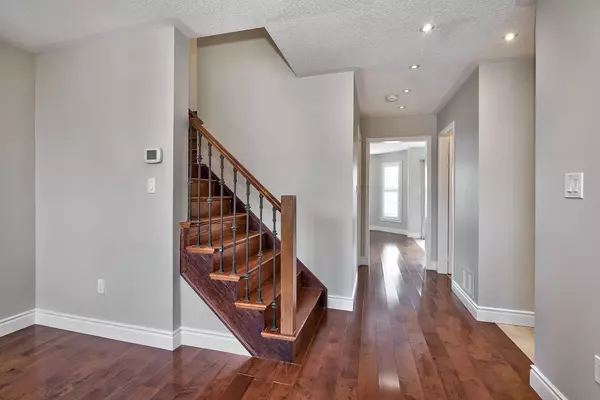$4,000
$4,000
For more information regarding the value of a property, please contact us for a free consultation.
2349 Falkland CRES Oakville, ON L6M 4Y1
5 Beds
4 Baths
Key Details
Sold Price $4,000
Property Type Single Family Home
Sub Type Detached
Listing Status Sold
Purchase Type For Sale
Approx. Sqft 2000-2500
MLS Listing ID W10418911
Sold Date 12/27/24
Style 2-Storey
Bedrooms 5
Property Description
Fantastic 4-Bedroom Home for Lease on a quiet street in the desirable West Oak Trails, just minutes from shopping, major highways, the GO Train, OTMHospital, top-rated schools, and all the essentials. This home has great curb appeal with well-maintained exterior and updated garage door. The interior is painted in neutral gray color throughout, offering a bright and inviting atmosphere. The main Floor offers a spacious open-concept living/dining area with soaring 14 ceilings, a separate family room with a cozy gas fireplace, and California shutters for added privacy. The updated kitchen has ample cabinetry, quartz countertops, stainless steel appliances, and new tile flooring. Its breakfast area has walkout to a private yard backing onto serene greenspace. For added ease, laundry is also on this floor. The second Floor has a large primary bedroom featuring a walk-in closet and a 4-piece en-suite with a soaker tub and separate shower. And three generously sized bedrooms with solid flooring throughout, serviced by a 4-piece main bathroom. The fully finished basement updated in 2019, offers an open-concept recreation room with an office nook, an additional bedroom with a 3-piece en-suite. Plenty of LED pot lights throughout the home, offering a bright and modern feel, and lots of space to work from home! No smoking, no pets. Tenant Pays: All utilities (hydro, water, gas, cable, internet), tenant insurance, and hot water tank rental.
Location
State ON
County Halton
Community West Oak Trails
Area Halton
Region West Oak Trails
City Region West Oak Trails
Rooms
Family Room Yes
Basement Full, Finished
Kitchen 1
Separate Den/Office 1
Interior
Interior Features Other
Cooling Central Air
Fireplaces Number 1
Fireplaces Type Natural Gas
Laundry Laundry Room
Exterior
Parking Features Private, Inside Entry
Garage Spaces 2.0
Pool None
Roof Type Shingles,Asphalt Shingle
Total Parking Spaces 2
Building
Foundation Poured Concrete
Read Less
Want to know what your home might be worth? Contact us for a FREE valuation!

Our team is ready to help you sell your home for the highest possible price ASAP

