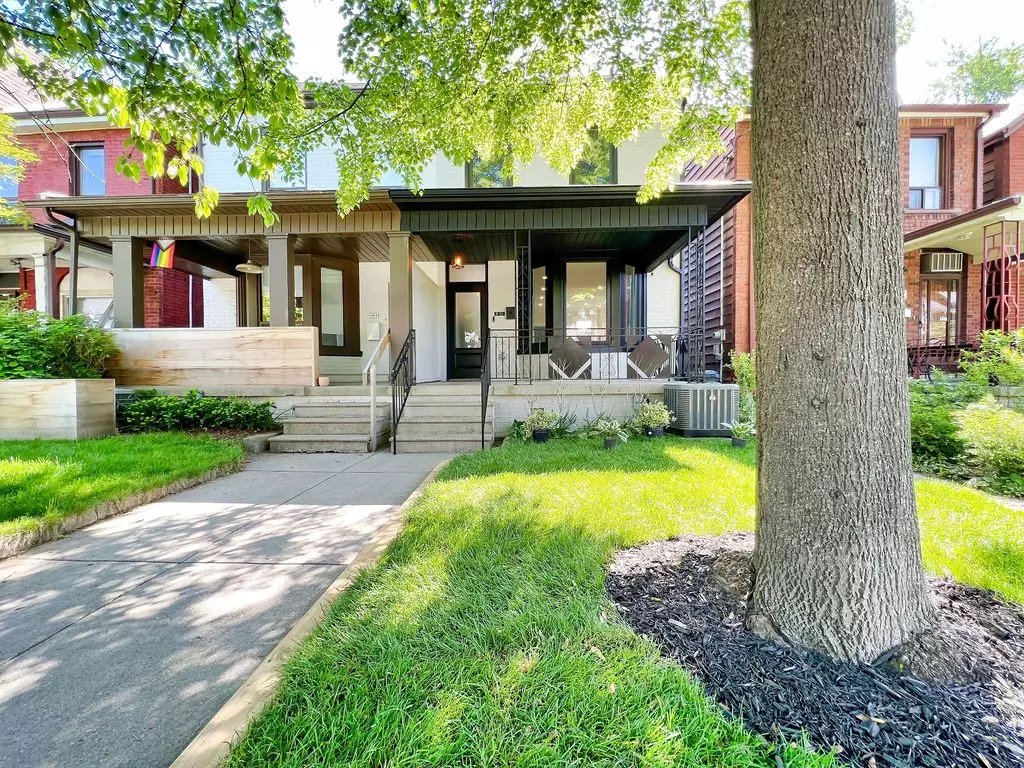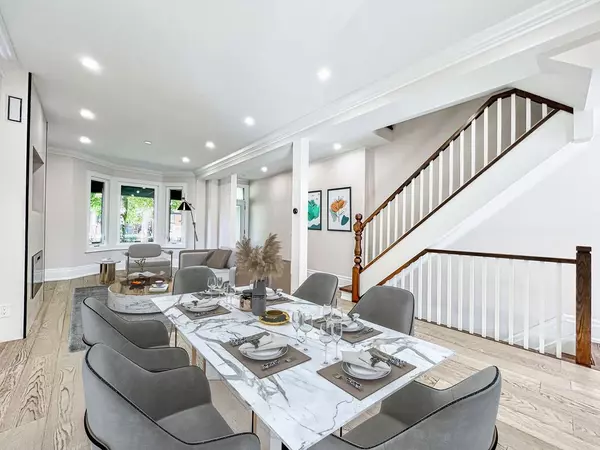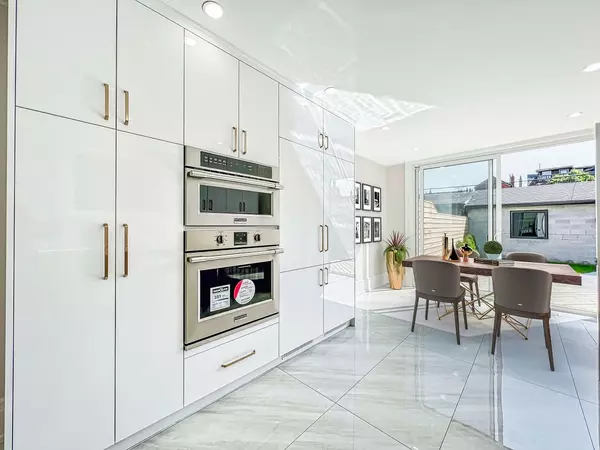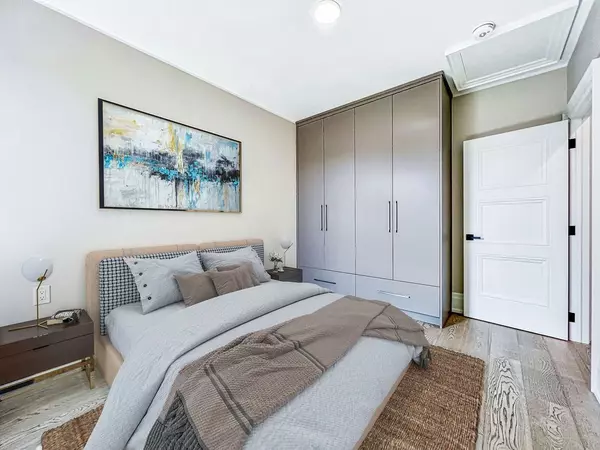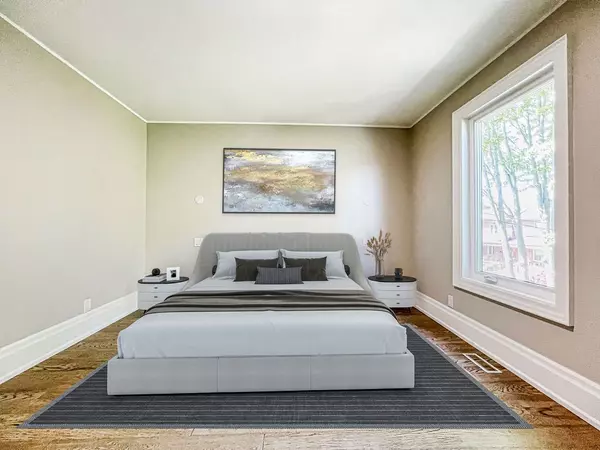$1,840,000
$1,899,900
3.2%For more information regarding the value of a property, please contact us for a free consultation.
411 Concord AVE Toronto W02, ON M6H 2P9
3 Beds
3 Baths
Key Details
Sold Price $1,840,000
Property Type Multi-Family
Sub Type Semi-Detached
Listing Status Sold
Purchase Type For Sale
MLS Listing ID W9513446
Sold Date 12/27/24
Style 2-Storey
Bedrooms 3
Annual Tax Amount $7,003
Tax Year 2024
Property Description
Welcome to 411 Concord Ave.This semi-detached home with 3 bedroom 3 bath has undergone a stunning modern renovation from top to bottom.Featuring well appointed interior finishes with an entertainer's backyard & a newly built 2 Car garage ready for your e-car charger.This home features high ceilings,natural light hardwood & porcelain flooring throughout,quartz countertops, custom built in wardrobes in all bedrooms and much more.Open concept living & dinning area has a gas fireplace wall with built in for your flat screen tv.The custom kitchen is equipped with built-in appliances and walk-out to backyard with finished deck & in-ground water feature.The lower level offers additional living space with a family room,laundry room and bath.Can easily be a self contained nanny suite with its own separate side entrance.Rough-In has been done for a kitchen in the basement.All this ideally located In Bloorcourt Village,steps from shops,schools, parks & transit in the heart of the city's west-end.
Location
State ON
County Toronto
Community Dovercourt-Wallace Emerson-Junction
Area Toronto
Region Dovercourt-Wallace Emerson-Junction
City Region Dovercourt-Wallace Emerson-Junction
Rooms
Family Room No
Basement Finished
Kitchen 1
Interior
Interior Features None
Cooling Central Air
Exterior
Parking Features Mutual
Garage Spaces 2.0
Pool None
Roof Type Unknown
Lot Frontage 19.82
Lot Depth 124.0
Total Parking Spaces 2
Building
Foundation Unknown
Read Less
Want to know what your home might be worth? Contact us for a FREE valuation!

Our team is ready to help you sell your home for the highest possible price ASAP

