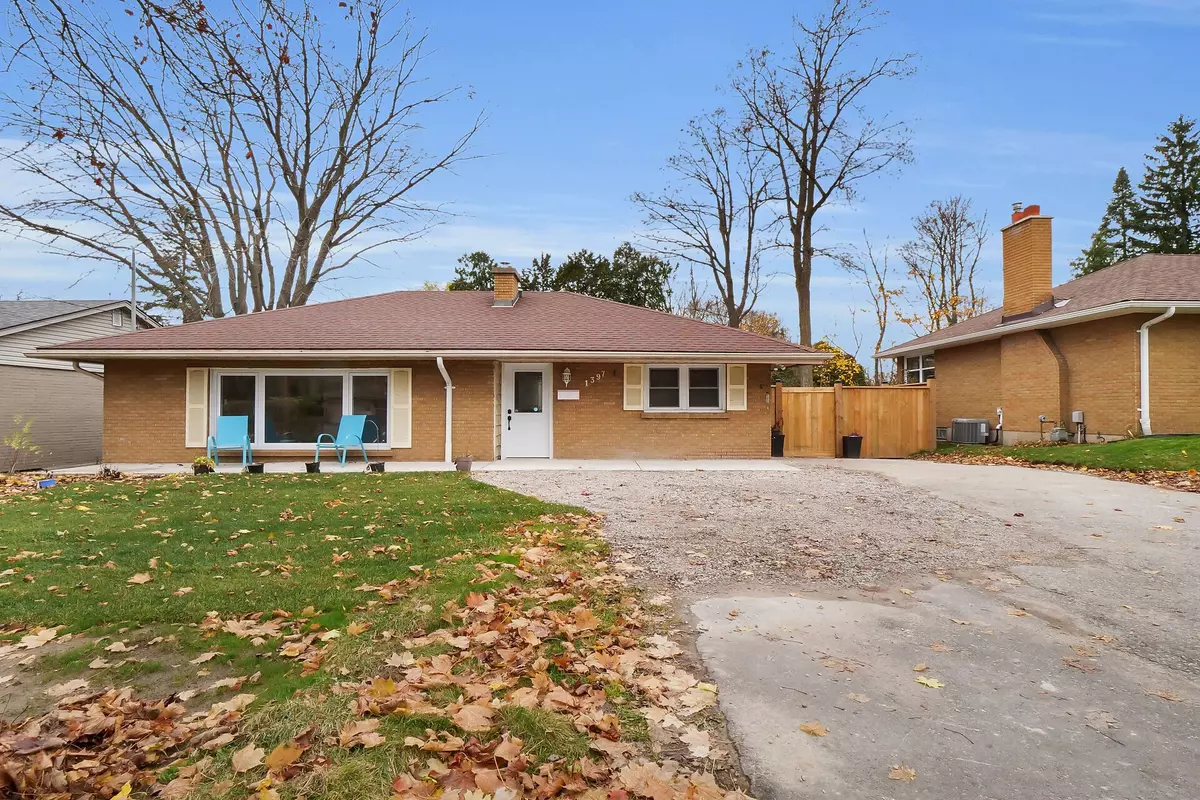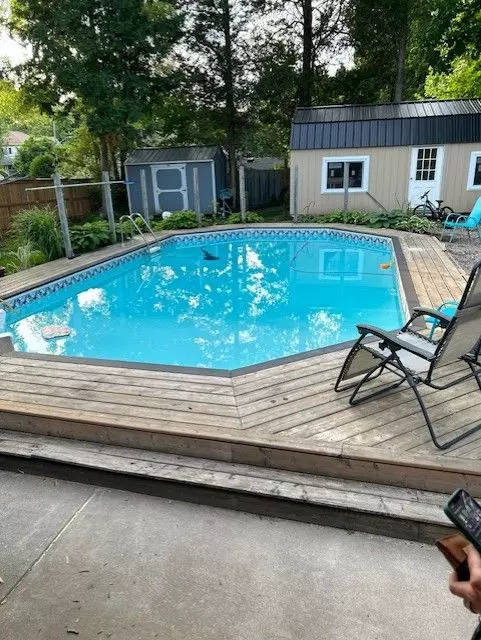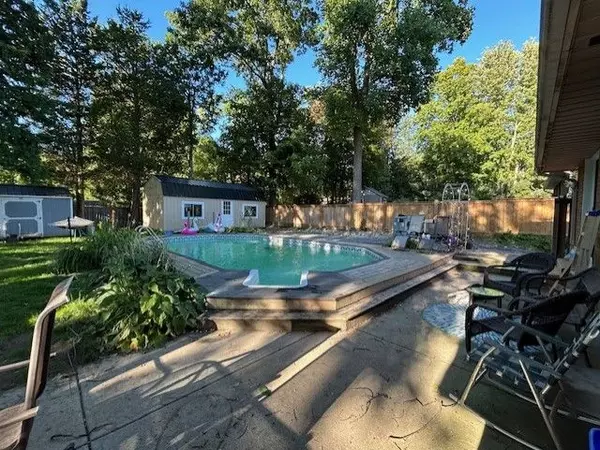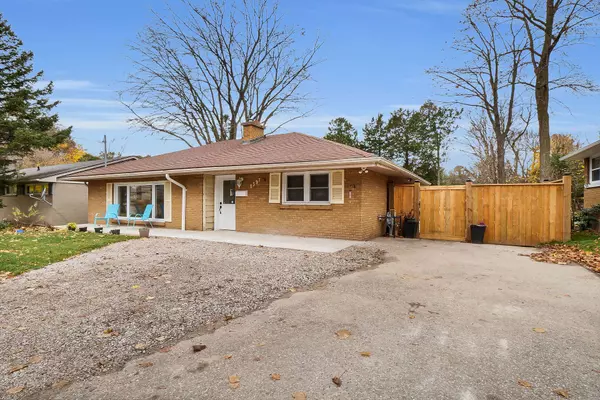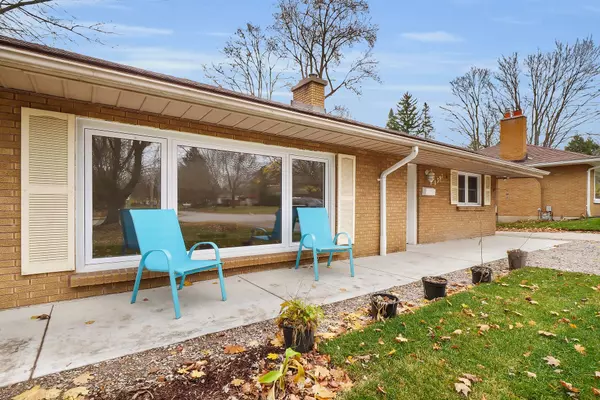$500,000
$499,900
For more information regarding the value of a property, please contact us for a free consultation.
1397 Byron Baseline RD London, ON N6K 2E7
3 Beds
3 Baths
Key Details
Sold Price $500,000
Property Type Single Family Home
Sub Type Detached
Listing Status Sold
Purchase Type For Sale
Approx. Sqft 700-1100
MLS Listing ID X11890989
Sold Date 12/27/24
Style Bungalow
Bedrooms 3
Annual Tax Amount $3,318
Tax Year 2023
Property Description
Located in the highly sought-after community of Byron, this one-floor ranch offers endless potential for the right buyer. The main floor includes 2 bedrooms, a spacious living room, a laundry/mudroom, and a 4-piece bath. There's also a rough-in for a 3-piece bath, providing an opportunity to customize.The finished basement adds additional space with a rec room, bedroom, and 3-piece bath. The home features newer windows, and the backyard boasts an on-ground pool with a new pump and filter, a 12x24 shed, and a brand-new fence (2024). This property is situated in an ideal location, within walking distance to great schools, conveniences, bus routes, and Boler Mountain Ski Hill. While the home has been well- loved, it is in need of some TLC to restore its full potential. Bring your vision and creativity to this property and make it your dream home in one of Byron's most desirable neighborhoods!
Location
State ON
County Middlesex
Community South B
Area Middlesex
Zoning R1-9
Region South B
City Region South B
Rooms
Family Room Yes
Basement Full, Partially Finished
Kitchen 1
Separate Den/Office 1
Interior
Interior Features Primary Bedroom - Main Floor, Sump Pump
Cooling Central Air
Fireplaces Number 1
Fireplaces Type Electric
Exterior
Exterior Feature Deck
Parking Features Private, Private Double
Garage Spaces 5.0
Pool Inground
Roof Type Shingles
Lot Frontage 60.0
Lot Depth 149.05
Total Parking Spaces 5
Building
Foundation Block
Read Less
Want to know what your home might be worth? Contact us for a FREE valuation!

Our team is ready to help you sell your home for the highest possible price ASAP

