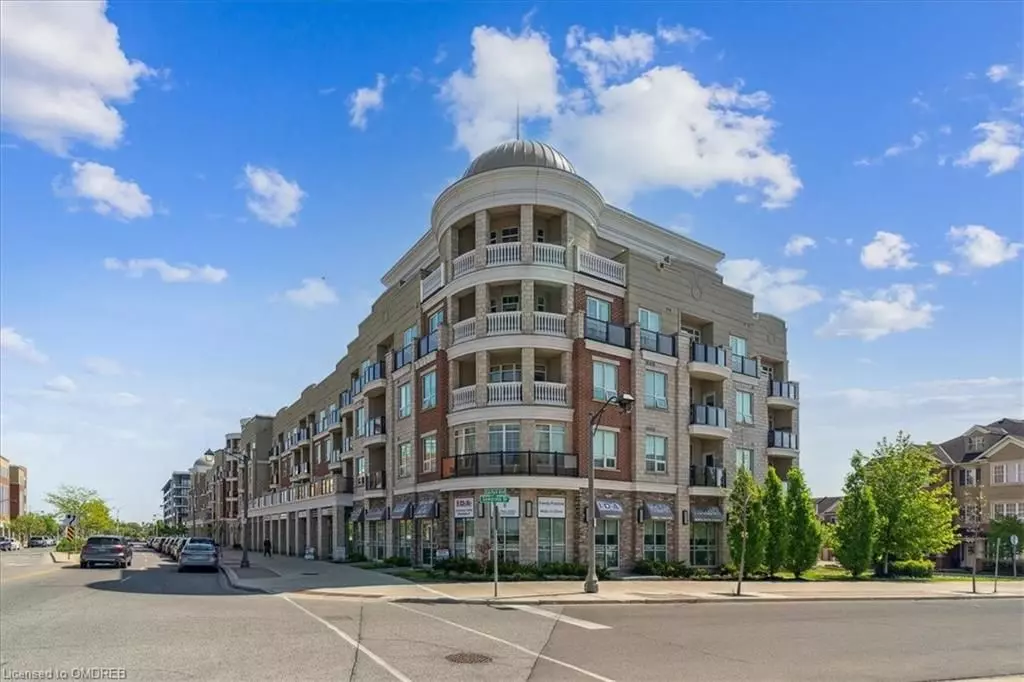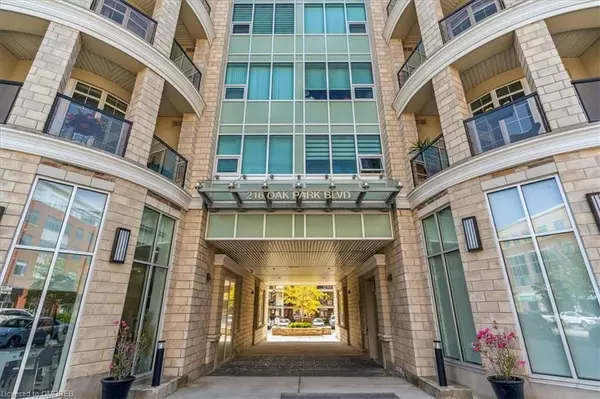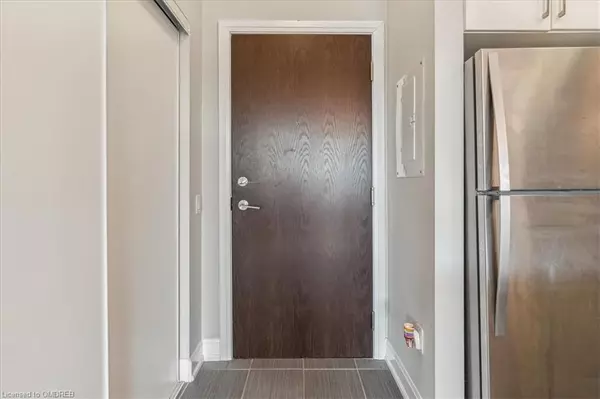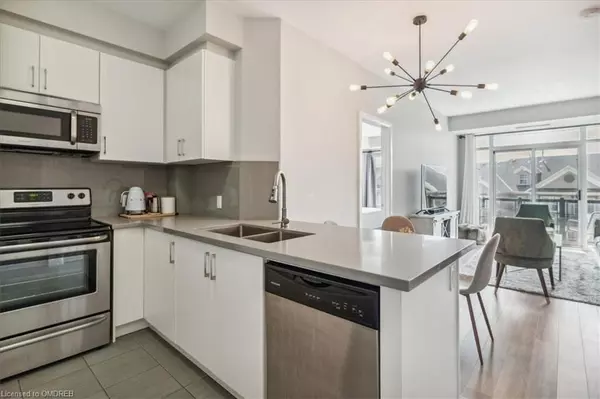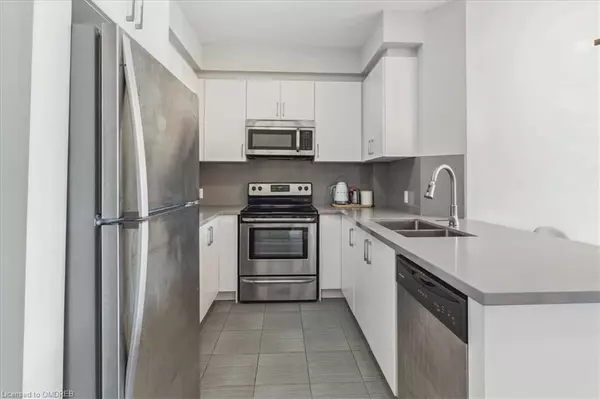$627,000
$669,000
6.3%For more information regarding the value of a property, please contact us for a free consultation.
216 OAK PARK BLVD BLVD #302 Oakville, ON L6H 7S8
2 Beds
2 Baths
915 SqFt
Key Details
Sold Price $627,000
Property Type Condo
Sub Type Condo Apartment
Listing Status Sold
Purchase Type For Sale
Approx. Sqft 900-999
Square Footage 915 sqft
Price per Sqft $685
MLS Listing ID W10404028
Sold Date 12/27/24
Style Other
Bedrooms 2
HOA Fees $670
Annual Tax Amount $2,586
Tax Year 2024
Property Description
Don't Miss Your Chance To Live At The Renaissance In Oakville's Uptown Core. This 3rd Floor 2 Bedroom, 2 Bathroom Unit boasts over 900sqft of living space with a 50 square foot balcony for quiet enjoyment. The kitchen Features Stainless Steel Appliances, storage to spare and is accented with crisp Caesarstone counters and backsplash. The primary suite runs the depth of the unit and easily hosts both a bedroom space and cozy living area and is complemented by a stunning ensuite with walk-in shower and Caesarstone vanity, a walk-in closet and a separate double closet with built-in storage. The second bedroom is a generous size And Includes a full closet and large window. The chic flooring choice adds to the neutral aesthetic throughout and the high ceilings and floor to ceiling windows in the main area all make this home a bright and welcoming space to come home to. Parking And A Locker included. Located Within Walking Distance Of Shops, Great Restaurants With Quick Highway Access To The North And South. Book A Showing Today! The Stunning Rooftop Terrace Complete With Sitting Areas And Bbq's Is Only One Of This Building Many Amenities. Enjoy A Party Room, Gym And Guest Suites For Visitors As Added Bonuses.
Location
State ON
County Halton
Community 1015 - Ro River Oaks
Area Halton
Zoning RH:SP39
Region 1015 - RO River Oaks
City Region 1015 - RO River Oaks
Rooms
Basement Unknown
Kitchen 1
Interior
Interior Features Unknown
Cooling Central Air
Laundry Ensuite
Exterior
Parking Features Unknown
Garage Spaces 1.0
Pool None
Amenities Available Gym, Guest Suites, Rooftop Deck/Garden, Party Room/Meeting Room
Roof Type Other
Total Parking Spaces 1
Building
Locker Exclusive
New Construction false
Others
Senior Community Yes
Pets Allowed Restricted
Read Less
Want to know what your home might be worth? Contact us for a FREE valuation!

Our team is ready to help you sell your home for the highest possible price ASAP

