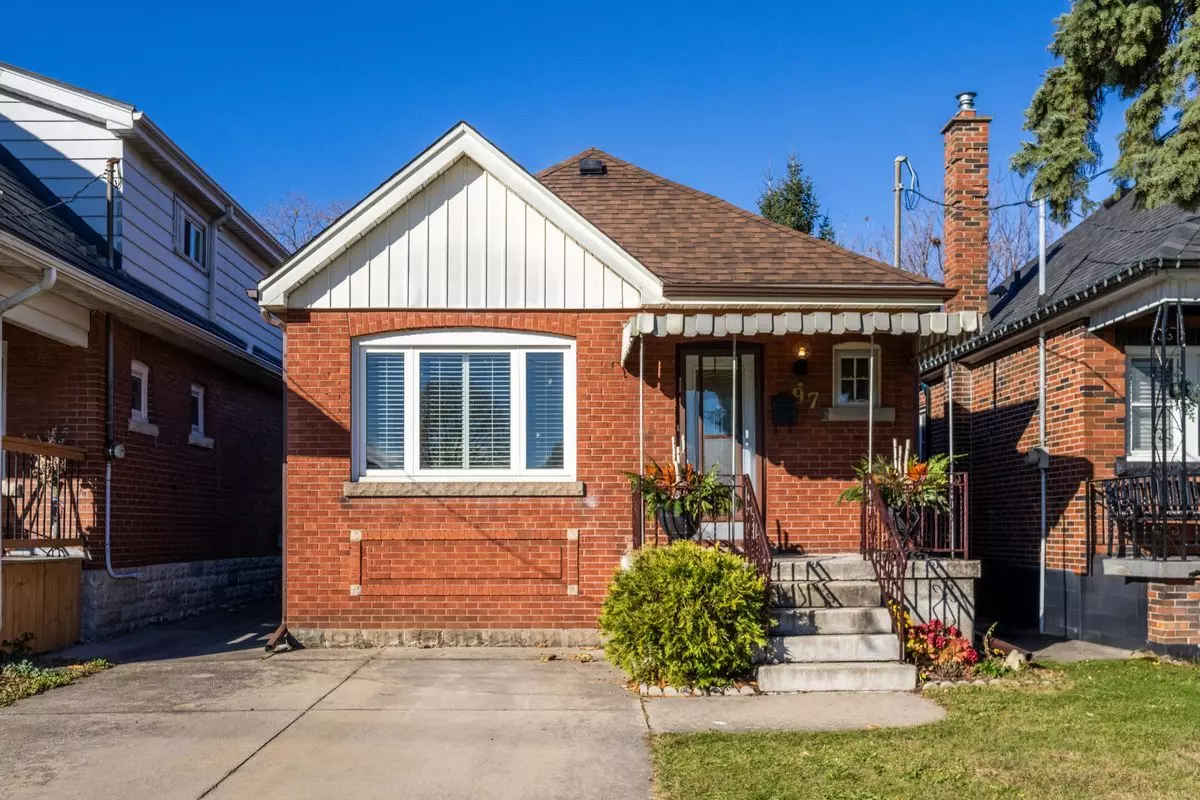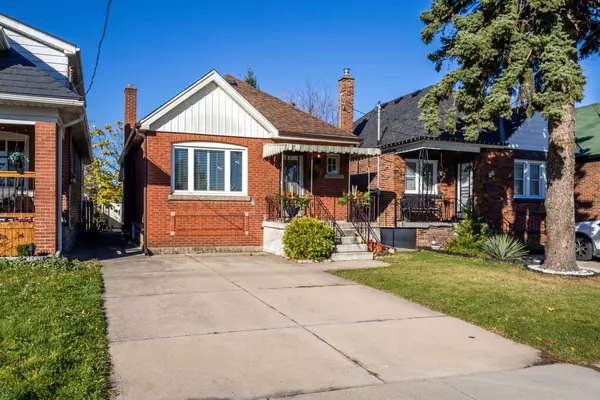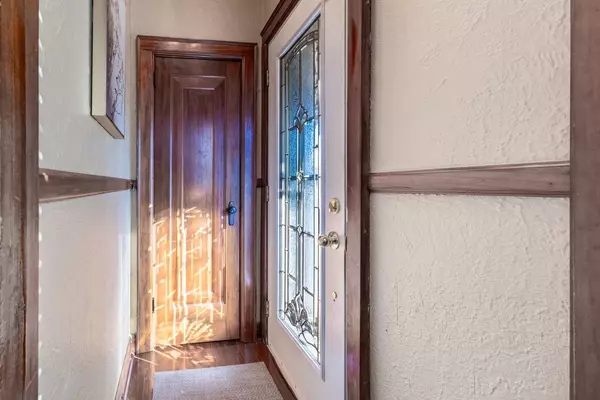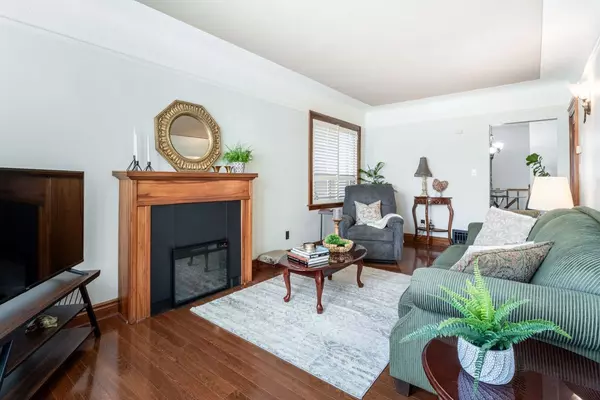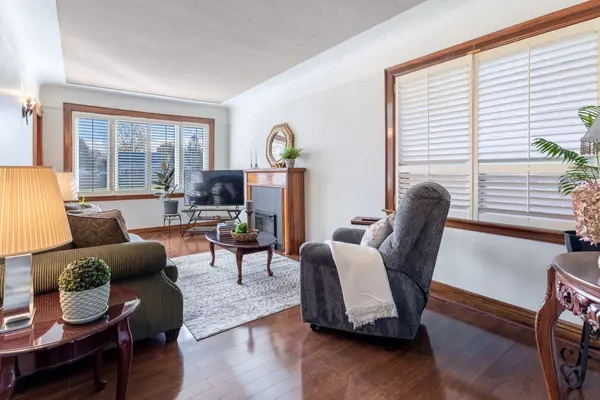$538,000
$559,000
3.8%For more information regarding the value of a property, please contact us for a free consultation.
97 Strathearne AVE Hamilton, ON L8H 5K6
2 Beds
2 Baths
Key Details
Sold Price $538,000
Property Type Single Family Home
Sub Type Detached
Listing Status Sold
Purchase Type For Sale
Approx. Sqft 700-1100
MLS Listing ID X10428461
Sold Date 12/27/24
Style Bungalow
Bedrooms 2
Annual Tax Amount $2,996
Tax Year 2024
Property Description
Welcome to 97 Strathearne Ave Charming All-Brick Bungalow in East Hamilton. This lovely bungalow offers timeless appeal with modern updates and is ready to welcome you home! Featuring a concrete double driveway and detached garage. Step inside to a cozy living room with an electric fireplace, hardwood flooring, and elegant coved ceilings. Natural light pours in through California shutters, enhancing the warm, welcoming atmosphere. The eat-in kitchen boasts ceramic tile flooring and a French door that leads to a sunroom, perfect for enjoying your morning coffee. The spacious backyard features a concrete patio and provides direct access to the garage. The home offers two bedrooms, both with hardwood floors, and a beautifully updated 3-piece bath (Dec '23). The finished lower level expands your living space with a recreation room, a second kitchen, a 3-piece bath, laundry, and plenty of storage. Updates include windows, hardwood flooring, Roof shingles and A/C, making this home move-in ready. Conveniently located within walking distance to amenities, public transit, and minutes from highway access. Dont miss out on this opportunity to own your own detached home, in a sought-after neighborhood!
Location
State ON
County Hamilton
Community Homeside
Area Hamilton
Region Homeside
City Region Homeside
Rooms
Family Room No
Basement Finished, Full
Kitchen 2
Interior
Interior Features Carpet Free, Floor Drain, Primary Bedroom - Main Floor, Storage Area Lockers, Water Heater
Cooling Central Air
Fireplaces Type Electric, Living Room
Exterior
Exterior Feature Deck, Landscaped
Parking Features Private Double
Garage Spaces 3.0
Pool None
View Garden
Roof Type Asphalt Shingle
Lot Frontage 29.0
Lot Depth 111.0
Total Parking Spaces 3
Building
Foundation Concrete Block
Others
Security Features Smoke Detector
Read Less
Want to know what your home might be worth? Contact us for a FREE valuation!

Our team is ready to help you sell your home for the highest possible price ASAP

