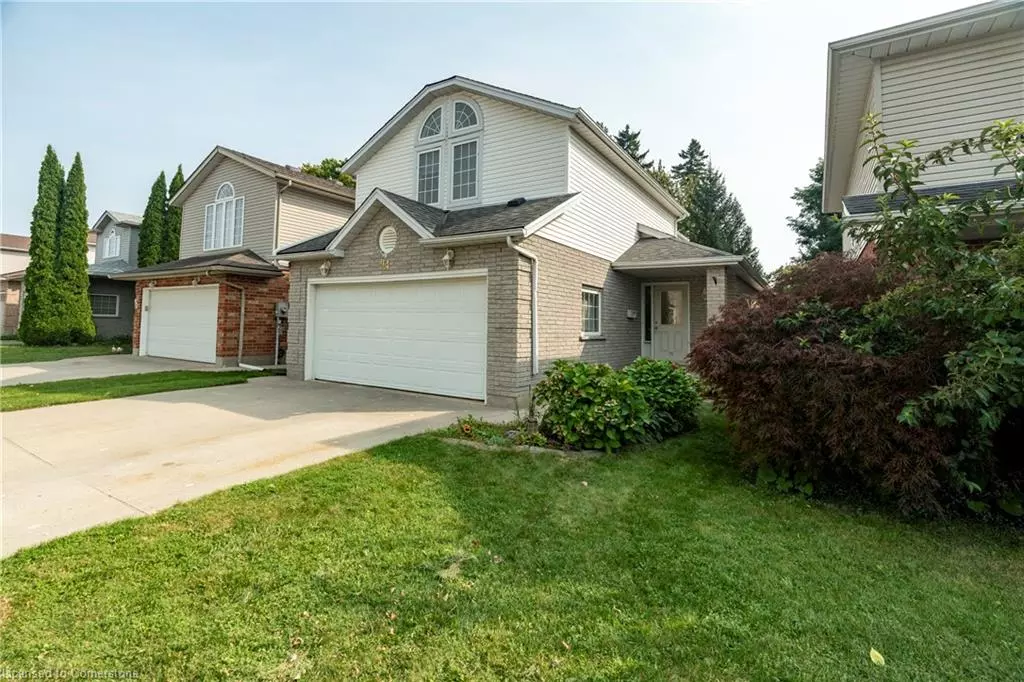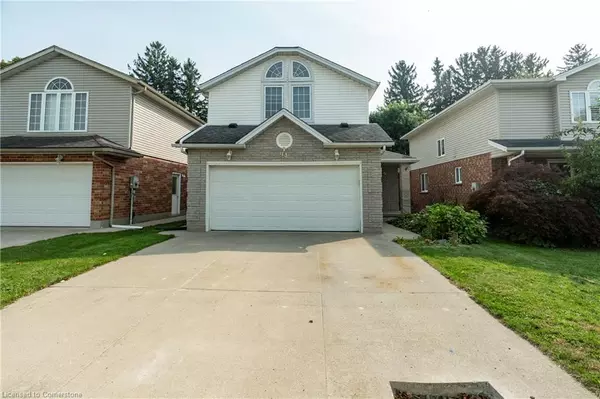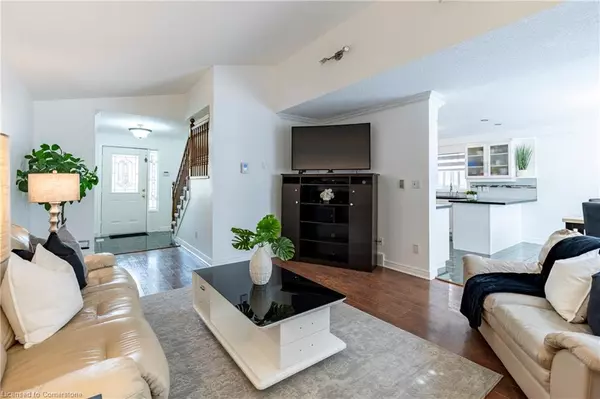$850,000
$850,000
For more information regarding the value of a property, please contact us for a free consultation.
94 Queen Charlotte Crescent Kitchener, ON N2E 3N6
3 Beds
4 Baths
1,706 SqFt
Key Details
Sold Price $850,000
Property Type Single Family Home
Sub Type Detached
Listing Status Sold
Purchase Type For Sale
Square Footage 1,706 sqft
Price per Sqft $498
MLS Listing ID 40659024
Sold Date 12/27/24
Style Two Story
Bedrooms 3
Full Baths 3
Half Baths 1
Abv Grd Liv Area 2,418
Originating Board Waterloo Region
Year Built 1997
Annual Tax Amount $4,684
Property Description
Welcome to 94 Queen Charlotte Crescent in Kitchener. Located on a beautiful street in the desirable Laurentian Hills neighbourhood, this lovely home offers ample space for a growing family. The main floor welcomes you to a generous living room with a cozy fireplace and vaulted ceilings, an eat-in kitchen with walk-out to private back yard, a powder room and a conveniently placed laundry. Upstairs, you will find 3 substantial bedrooms and 2 full bathrooms. The finished basement offers a very large rec room with another full bathroom and a 2nd fireplace. This move-in ready home has recently been refreshed with new flooring on the bedroom level, and professionally painted throughout the main floor and upper floor. A total of 6 parking spaces. This fantastic home must be seen in person to fully appreciate all it has to offer. Will you say yes to this address? Click on the Multi-Media Link for Further Details, Photos and Lifelike 3D/360 Virtual Tour.
Location
State ON
County Waterloo
Area 3 - Kitchener West
Zoning R4
Direction Ottawa St. S. to Wilderness Dr. to Grey Fox Dr. to Queen Charlotte Cres.
Rooms
Other Rooms Shed(s)
Basement Full, Finished, Sump Pump
Kitchen 1
Interior
Interior Features Floor Drains
Heating Forced Air, Natural Gas
Cooling Central Air
Fireplaces Number 2
Fireplace Yes
Appliance Water Softener, Dishwasher, Dryer, Range Hood, Refrigerator, Stove, Washer
Laundry Main Level
Exterior
Parking Features Attached Garage, Garage Door Opener
Garage Spaces 2.0
Fence Full
Roof Type Asphalt Shing
Porch Deck
Lot Frontage 36.0
Garage Yes
Building
Lot Description Urban, Highway Access, Major Anchor, Major Highway, Place of Worship, Playground Nearby, Public Transit, Rec./Community Centre, Schools, Shopping Nearby, Trails
Faces Ottawa St. S. to Wilderness Dr. to Grey Fox Dr. to Queen Charlotte Cres.
Foundation Poured Concrete
Sewer Sewer (Municipal)
Water Municipal
Architectural Style Two Story
Structure Type Brick Veneer,Vinyl Siding
New Construction No
Schools
Elementary Schools Wt Townshend (Jk-6) Queensmount (7-8)
High Schools Forest Heights (9-12)
Others
Senior Community No
Tax ID 227270100
Ownership Freehold/None
Read Less
Want to know what your home might be worth? Contact us for a FREE valuation!

Our team is ready to help you sell your home for the highest possible price ASAP
Copyright 2024 Information Technology Systems Ontario, Inc.





