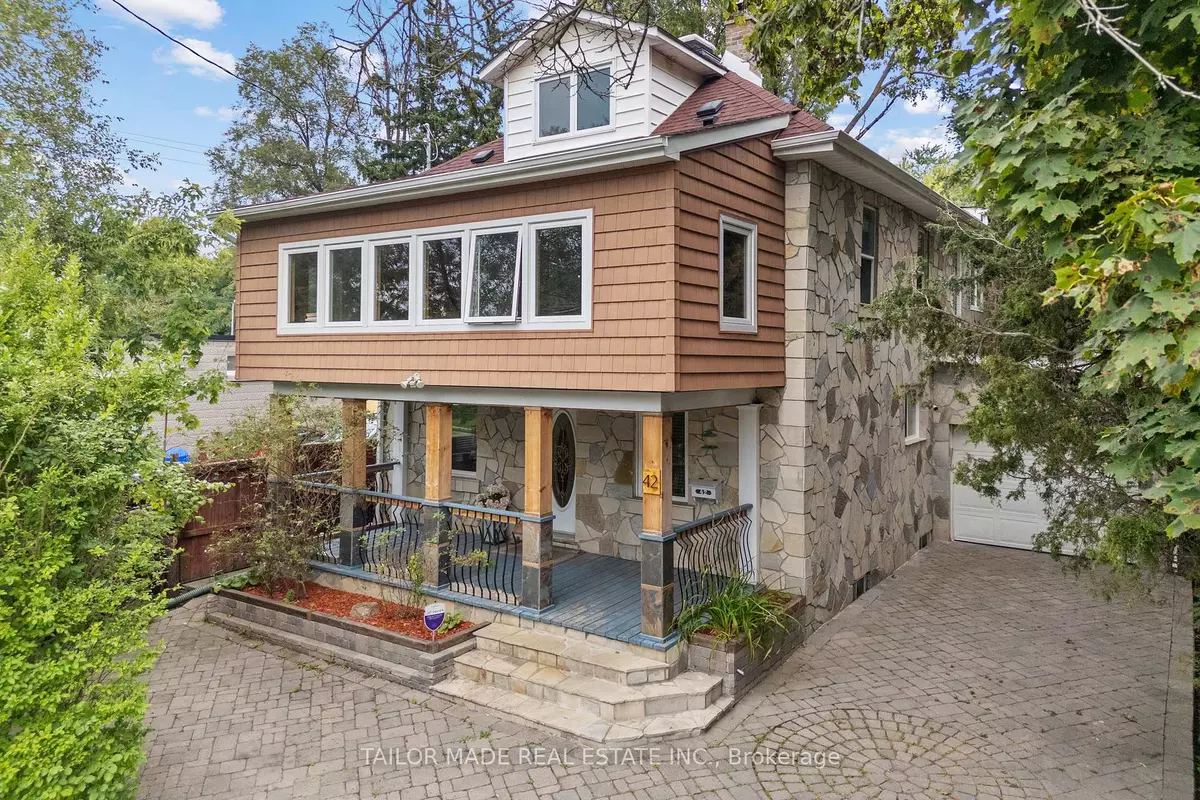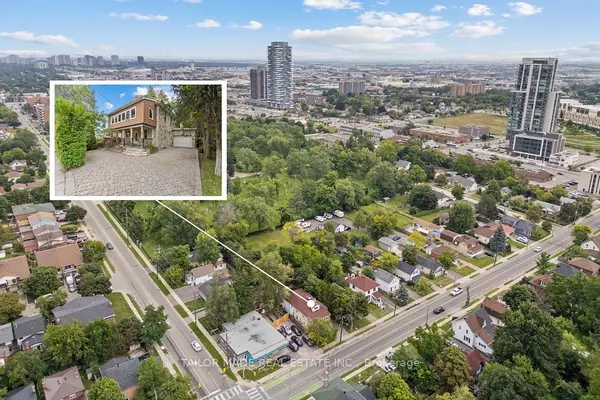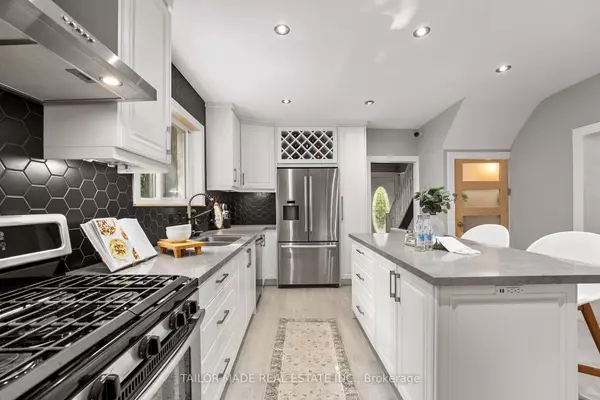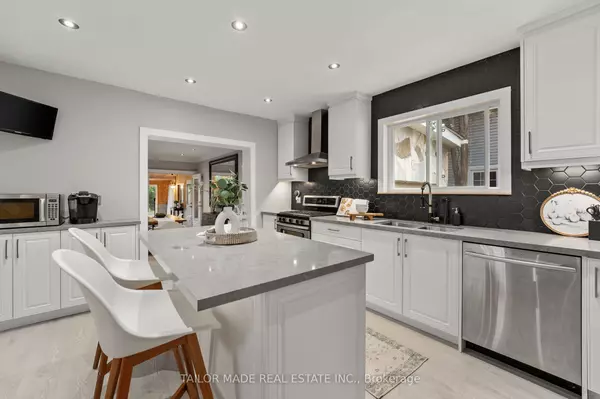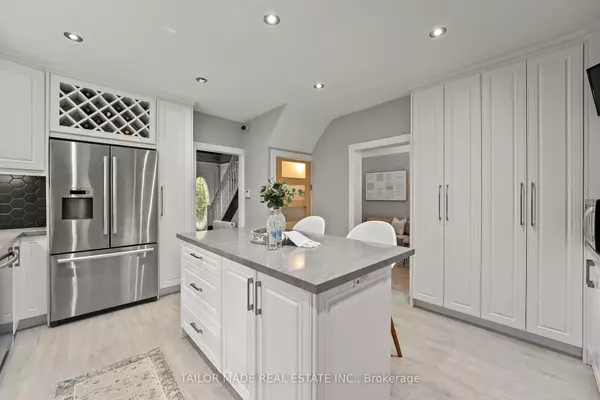$840,000
$915,000
8.2%For more information regarding the value of a property, please contact us for a free consultation.
42 Centre ST N Brampton, ON L6V 1S8
4 Beds
3 Baths
Key Details
Sold Price $840,000
Property Type Single Family Home
Sub Type Detached
Listing Status Sold
Purchase Type For Sale
MLS Listing ID W9370411
Sold Date 12/26/24
Style 2 1/2 Storey
Bedrooms 4
Annual Tax Amount $4,728
Tax Year 2023
Property Description
Step inside this unexpectedly spacious gem where charm meets modern comfort. The elegant stone front & covered porch hints at the character within. Inside, the home offers an abundance of living space. The main floor features a large Living Rm & Family Rm & 400 sqft. 3-season Solarium with a cottagy/chalet vibe; a perfect space for entertaining or a kids' retreat. The 2nd floor has a spacious Sun Room currently being used as a home office. Also on the 2nd Floor is the Principal Bedroom Retreat featuring a spacious Sitting Room with a gas fireplace, access to an upper deck overlooking the beautifully landscaped backyard and a spa-like bath area with modern touches like a dimmable, defogging mirror. The other 3 bedrooms are amply sized with the 3rd floor offering a versatile loft space ideal for a yoga studio, art room, or play area. The updated kitchen is a chef's dream, with stainless steel appliances & hood fan, quartz counters, a center island & tremendous storage. The main floor powder room conveniently houses a stackable full-size washer & dryer. There is additional laundry facilities in the basement along with a workshop, R/I sump pit, the central vac canister, owned hot water tank & natural gas boiler. The double car tandem garage offers 2 interior entrances for added convenience. Outdoors, the low-maintenance front yard is enclosed by a privacy hedge & features interlock stones. The backyard is a serene oasis, fully fenced with stone interlock patio, a large fire pit, a walking path, perennial gardens, mature trees & a garden shed. Located in Brampton's vibrant downtown, this home offers easy access to all transit, beautiful walking trails, amenities like the Brampton YMCA, tennis club, Rose Theatre, GO train station, Gage Park, Farmers' Market & more. With excellent connectivity to the 410 and 407 highways & proximity to the airport including via GO & UP Express trains, this home is perfect for large families or investors looking for rental income potential.
Location
State ON
County Peel
Community Queen Street Corridor
Area Peel
Region Queen Street Corridor
City Region Queen Street Corridor
Rooms
Family Room Yes
Basement Unfinished
Kitchen 1
Interior
Interior Features Auto Garage Door Remote, Central Vacuum, Water Heater Owned
Cooling Wall Unit(s)
Fireplaces Number 1
Fireplaces Type Natural Gas
Exterior
Exterior Feature Landscaped, Landscape Lighting, Patio, Deck, Porch
Parking Features Private
Garage Spaces 5.0
Pool None
Roof Type Shingles
Lot Frontage 41.75
Lot Depth 148.94
Total Parking Spaces 5
Building
Foundation Concrete Block
Others
Security Features Security System
Read Less
Want to know what your home might be worth? Contact us for a FREE valuation!

Our team is ready to help you sell your home for the highest possible price ASAP

