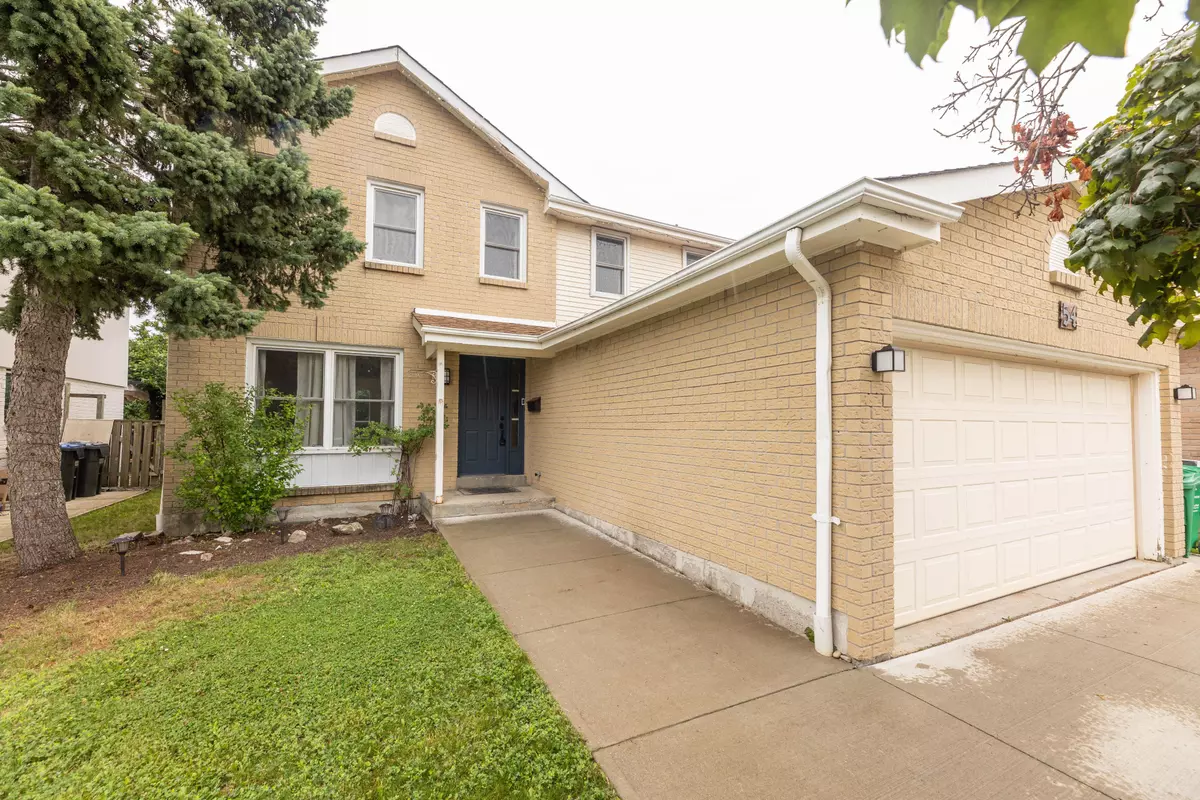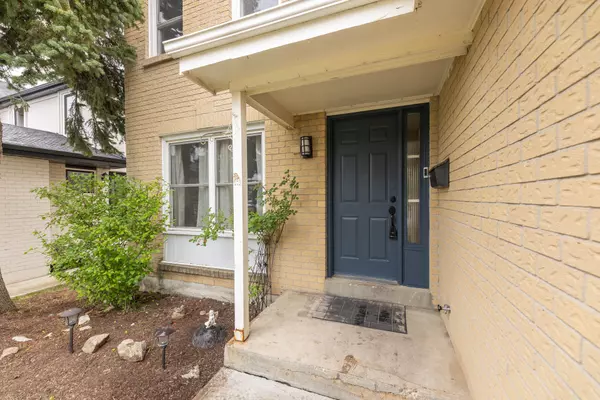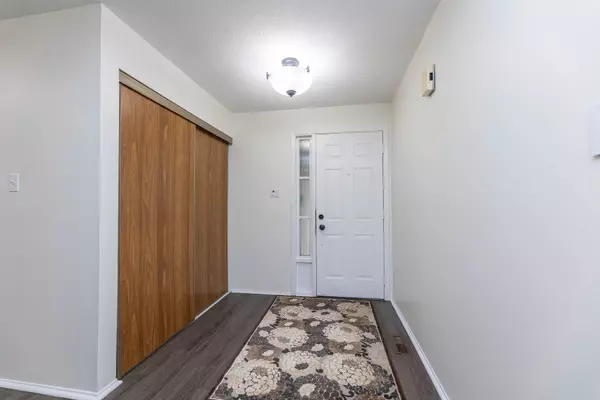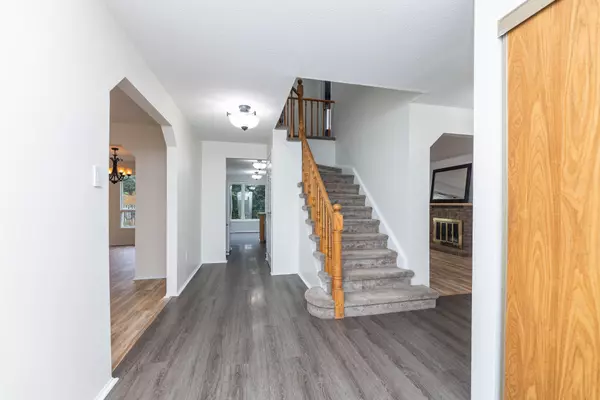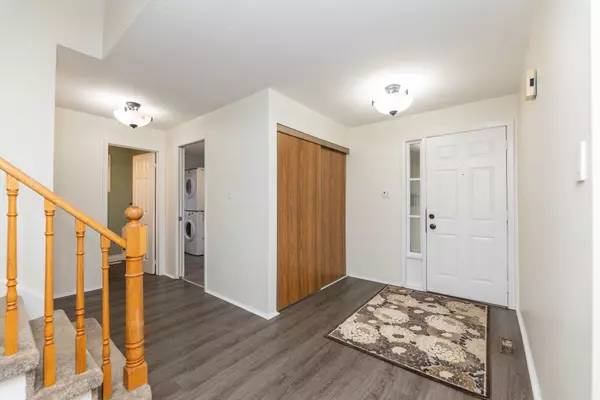$1,035,000
$1,050,000
1.4%For more information regarding the value of a property, please contact us for a free consultation.
54 Northampton ST Brampton, ON L6S 3Y7
4 Beds
3 Baths
Key Details
Sold Price $1,035,000
Property Type Single Family Home
Sub Type Detached
Listing Status Sold
Purchase Type For Sale
Approx. Sqft 2000-2500
MLS Listing ID W9396199
Sold Date 12/26/24
Style 2-Storey
Bedrooms 4
Annual Tax Amount $5,788
Tax Year 2024
Property Description
Client Remarks One of the most Desirable streets in N section - This Northampton St Home backs onto Greenspace, Northampton Park. This home features 4 large size Bedrooms, 3 Washrooms and Rare Large Separate Family Room w/Wood Burning Fireplace; Very Bright Home w/ Greenhouse Kitchen Overlooking Private Backyard w/ Walkout to Wooden Deck. Large Living and Dining Room with Picture Windows - Great Size for Entertaining; Freshly Painted, New Flooring on Main Floor Liv/Din & Fam Rm; Great Potential in this Home to Customize as you like. Main Floor Large Laundry with lot's of Storage, and 2 pc Powder Room. Upper Level Bedrooms are all good size w/ Closets and Large Windows; Primary Bedroom has His and Hers Closets, and 4 pc Ensuite Bathroom. Perfect Location minutes to New Medical School, Go Station, Trinity Common, Hiway 410 +++
Location
State ON
County Peel
Community Westgate
Area Peel
Region Westgate
City Region Westgate
Rooms
Family Room Yes
Basement Full
Kitchen 1
Interior
Interior Features Auto Garage Door Remote
Cooling Central Air
Fireplaces Number 1
Exterior
Exterior Feature Deck
Parking Features Private Double
Garage Spaces 5.0
Pool None
Roof Type Asphalt Shingle
Lot Frontage 45.0
Lot Depth 110.0
Total Parking Spaces 5
Building
Foundation Poured Concrete
Others
Senior Community Yes
Read Less
Want to know what your home might be worth? Contact us for a FREE valuation!

Our team is ready to help you sell your home for the highest possible price ASAP

