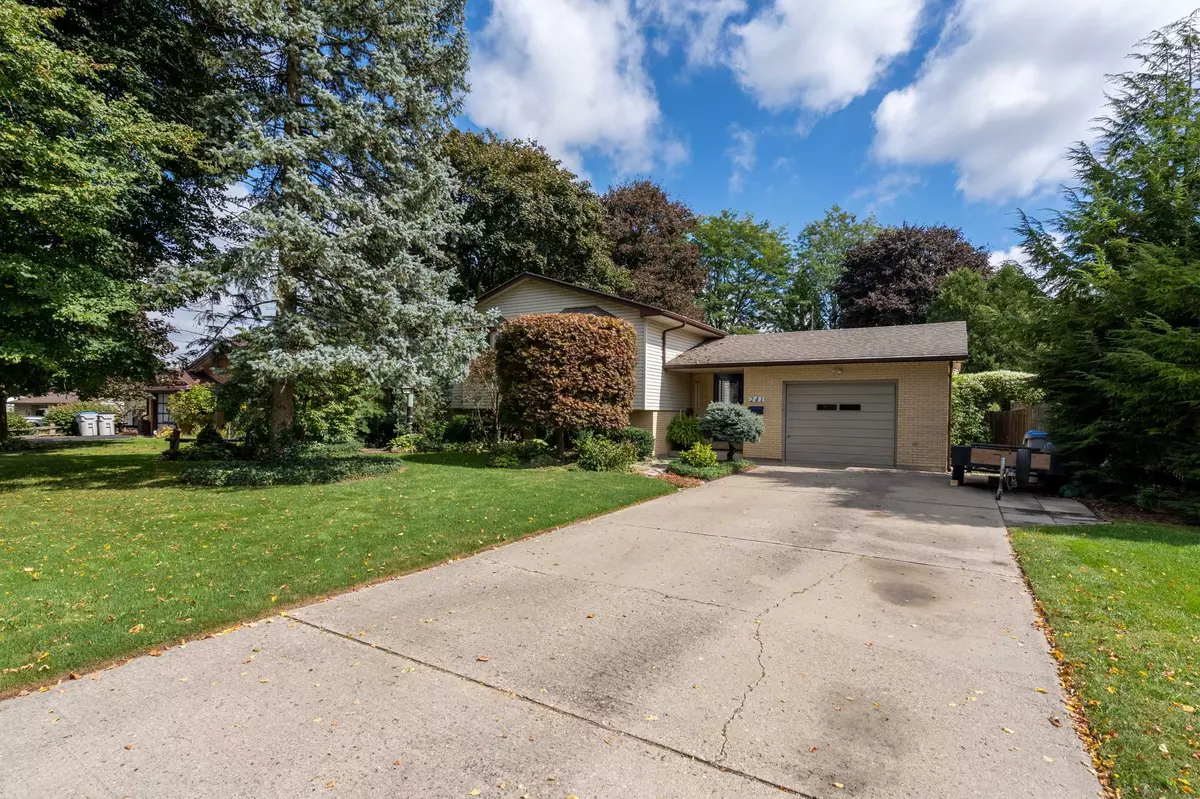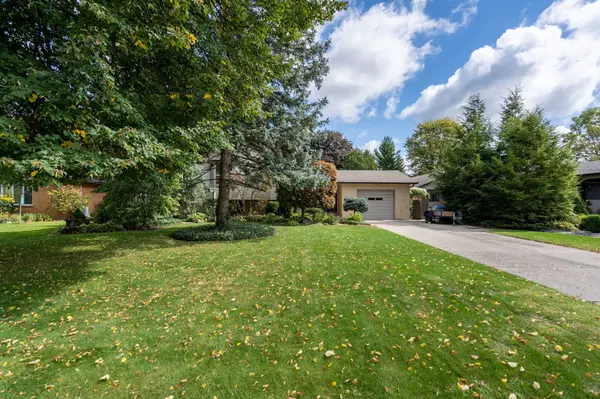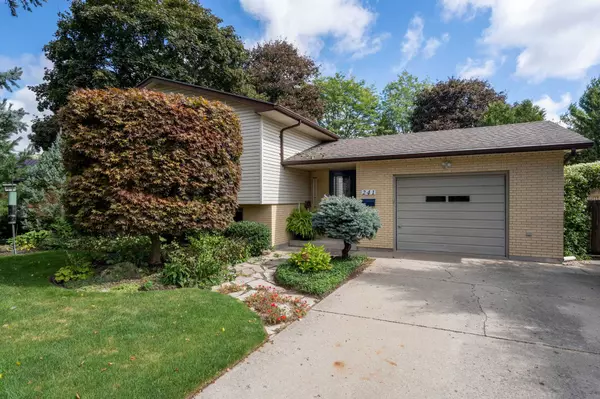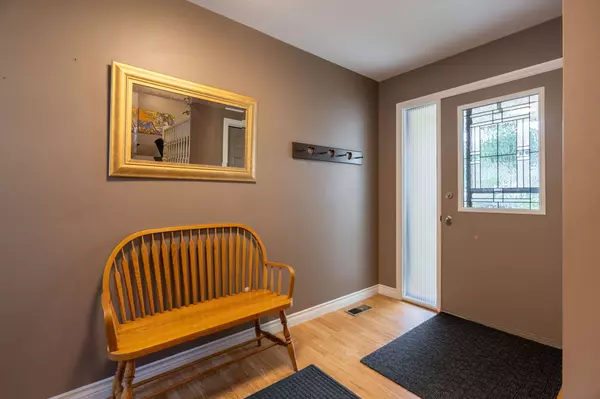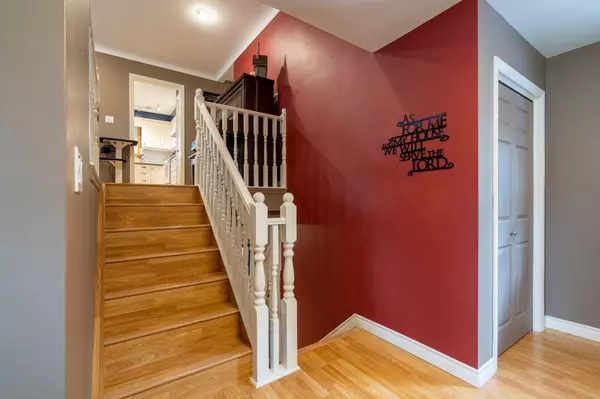$703,500
$714,900
1.6%For more information regarding the value of a property, please contact us for a free consultation.
241 Dominion ST Strathroy-caradoc, ON N7G 3G9
5 Beds
2 Baths
Key Details
Sold Price $703,500
Property Type Single Family Home
Sub Type Detached
Listing Status Sold
Purchase Type For Sale
MLS Listing ID X9365906
Sold Date 12/23/24
Style Bungalow-Raised
Bedrooms 5
Annual Tax Amount $3,398
Tax Year 2024
Property Description
Nestled on a quiet, sought-after street, this spacious 5-bedroom, 2-bathroom raised bungalow offers the perfect blend of charm, comfort, and outdoor living. Step inside to a bright, welcoming foyer leading to a spacious living room featuring a large bay window that floods the space with natural light. The heart of the home is the stunning farmhouse kitchen, complete with custom cabinetry, oversized storage, and ample counter space. The open-concept design flows seamlessly into the large, eat-in dining room, which also boasts a bay window for even more sunlight. The main floor hosts a generously sized primary bedroom, along with two additional bedrooms, all offering comfort and convenience for family living. Downstairs, the finished lower level is a true bonus, with a cozy rec room that doesnt feel like a basement thanks to its oversized windows. Two more large bedrooms with egress windows provide ample natural light with one currently setup as a home office, and the 3-piece bathroom is an added luxury, featuring heated floors. A massive crawlspace offers excellent storage, while the well-maintained laundry/utility room has flexibility to serve as extra storage or even a small bedroom. The outdoor space is truly special. A large front yard and a picture-perfect, fully-fenced backyard make you feel like you're in your own private oasis, far from the city. The backyard is beautifully landscaped with a sandpoint for watering, featuring mature trees, a perennial garden, a multi-tiered deck, an above-ground pool, and a powered shed. The natural gas BBQ is perfect for outdoor entertaining. This home is a must-see for those looking for both style and functionality in a serene, suburban setting, close to parks and trails, schools, the hospital and all downtown amenities.
Location
State ON
County Middlesex
Community Nw
Area Middlesex
Region NW
City Region NW
Rooms
Family Room No
Basement Finished, Full
Kitchen 1
Separate Den/Office 2
Interior
Interior Features Central Vacuum
Cooling Central Air
Exterior
Parking Features Private Double
Garage Spaces 5.0
Pool Above Ground
Roof Type Fibreglass Shingle
Lot Frontage 63.98
Lot Depth 216.42
Total Parking Spaces 5
Building
Foundation Poured Concrete
Read Less
Want to know what your home might be worth? Contact us for a FREE valuation!

Our team is ready to help you sell your home for the highest possible price ASAP

