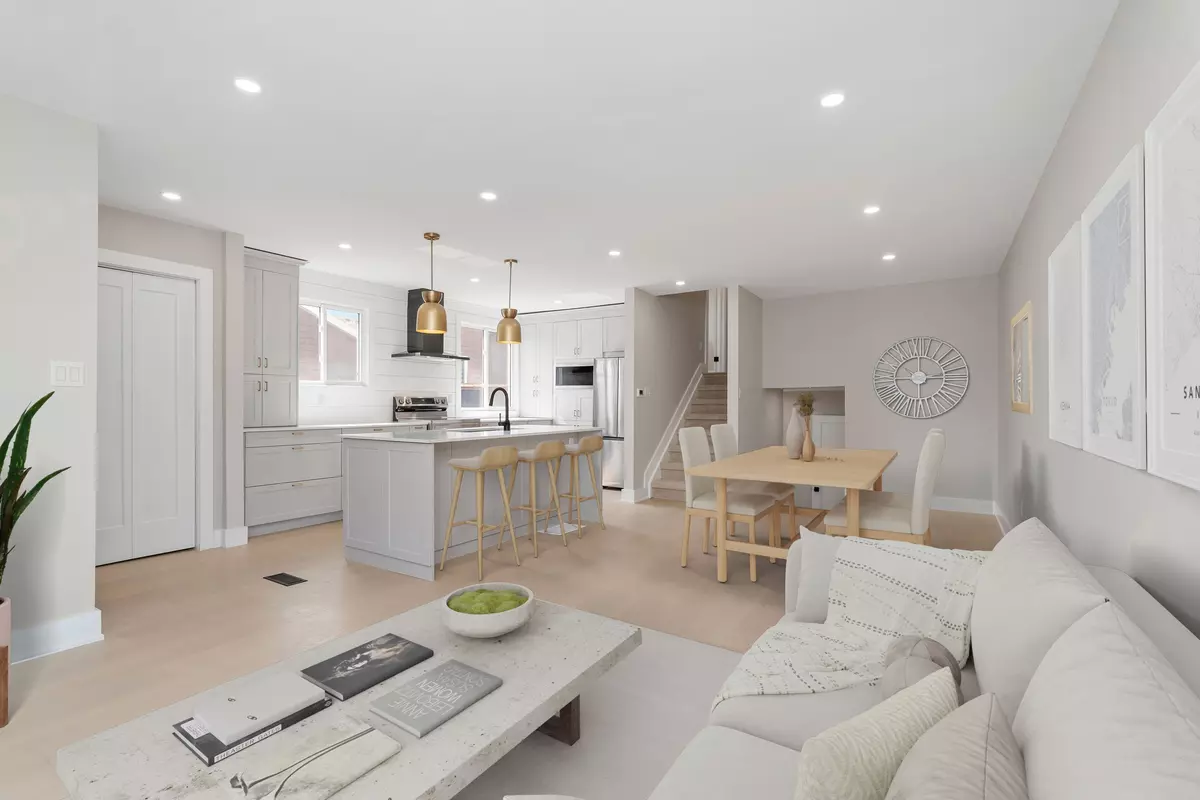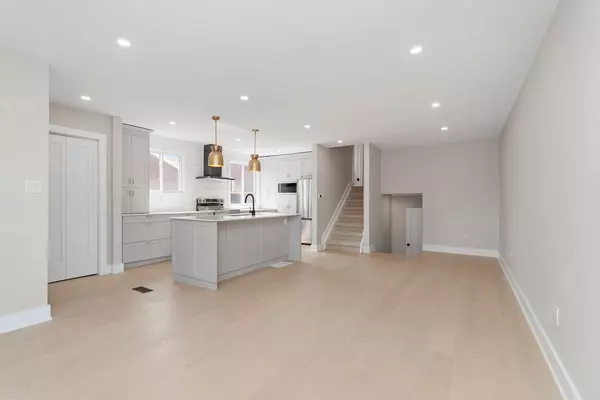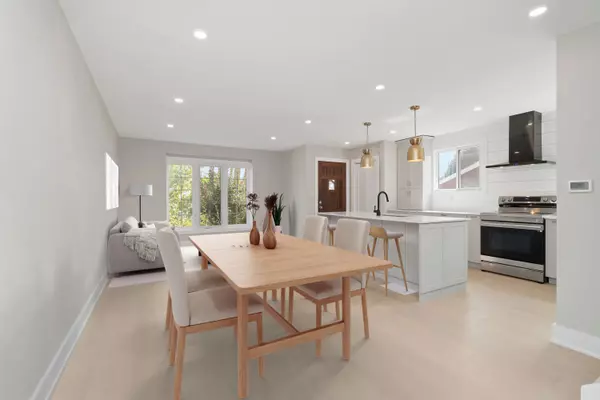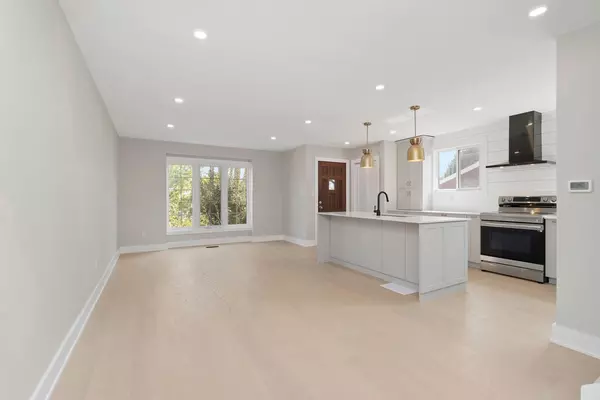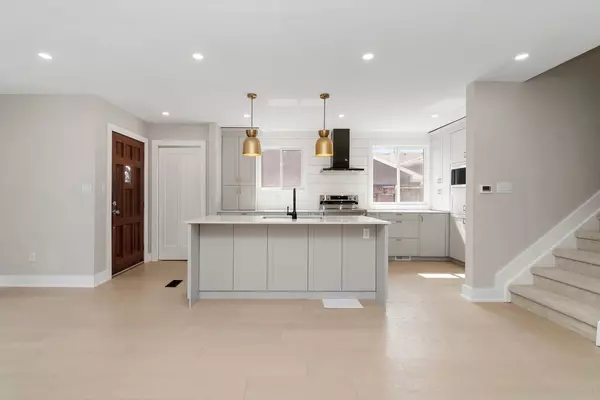$728,000
$699,900
4.0%For more information regarding the value of a property, please contact us for a free consultation.
49 Spartan AVE Hamilton, ON L8E 3X4
4 Beds
3 Baths
Key Details
Sold Price $728,000
Property Type Multi-Family
Sub Type Semi-Detached
Listing Status Sold
Purchase Type For Sale
MLS Listing ID X11888821
Sold Date 12/25/24
Style Backsplit 4
Bedrooms 4
Annual Tax Amount $3,243
Tax Year 2024
Property Description
Welcome to 49 Spartan Ave! Whether you are a first time home buyer, growing family, commuter and/or investor, this is the home you have been waiting for. Your new home is turnkey, thoughtfully renovated throughout, and ready for you to simply move in, unpack, and begin creating memories for years to come. Step inside and be blown away by the sun-bathed, open-concept main floor that boasts a professionally designed kitchen. Features include brand new hardwood floors, stunning custom cabinetry, quartz countertops, stainless steel appliances and beautiful light fixtures. Upstairs you will find three bright bedrooms and a spa-like four-piece bath. On the lower level you will find a large family room with a stunning brick fireplace, perfect for gathering with family and friends. This level also boasts a walk-out to your massive backyard. The separate entrance on this level makes it perfect for any savvy investor looking for their next project. The huge family room and rec room could be converted into a second kitchen with room to spare for a sizeable living room. The opportunities are endless. Your new neighbourhood is quiet, friendly, and close to everything you need! Great schools, parks, restaurants, shopping, highway access, public transit - including the soon to be complete Confederation GO - and more! BRAND NEW: Paved driveway with room for 3 cars, Poured concrete foundation for porch and shed, Hardwood flooring and trim, Interior doors, Lighting and light fixtures, Electrical panel, Painting, Kitchen with quartz counters, Full bathroom renovations with tiled floors and shower walls, Ceilings. Don't wait, this MUST SEE, MOVE-IN READY home won't last! Book your showing today!
Location
State ON
County Hamilton
Community Stoney Creek
Area Hamilton
Zoning R5
Region Stoney Creek
City Region Stoney Creek
Rooms
Family Room Yes
Basement Full, Finished
Kitchen 1
Separate Den/Office 1
Interior
Interior Features Other
Cooling Central Air
Fireplaces Number 1
Fireplaces Type Other
Exterior
Parking Features Private
Garage Spaces 3.0
Pool None
Roof Type Asphalt Shingle
Total Parking Spaces 3
Building
Foundation Concrete Block
Read Less
Want to know what your home might be worth? Contact us for a FREE valuation!

Our team is ready to help you sell your home for the highest possible price ASAP

