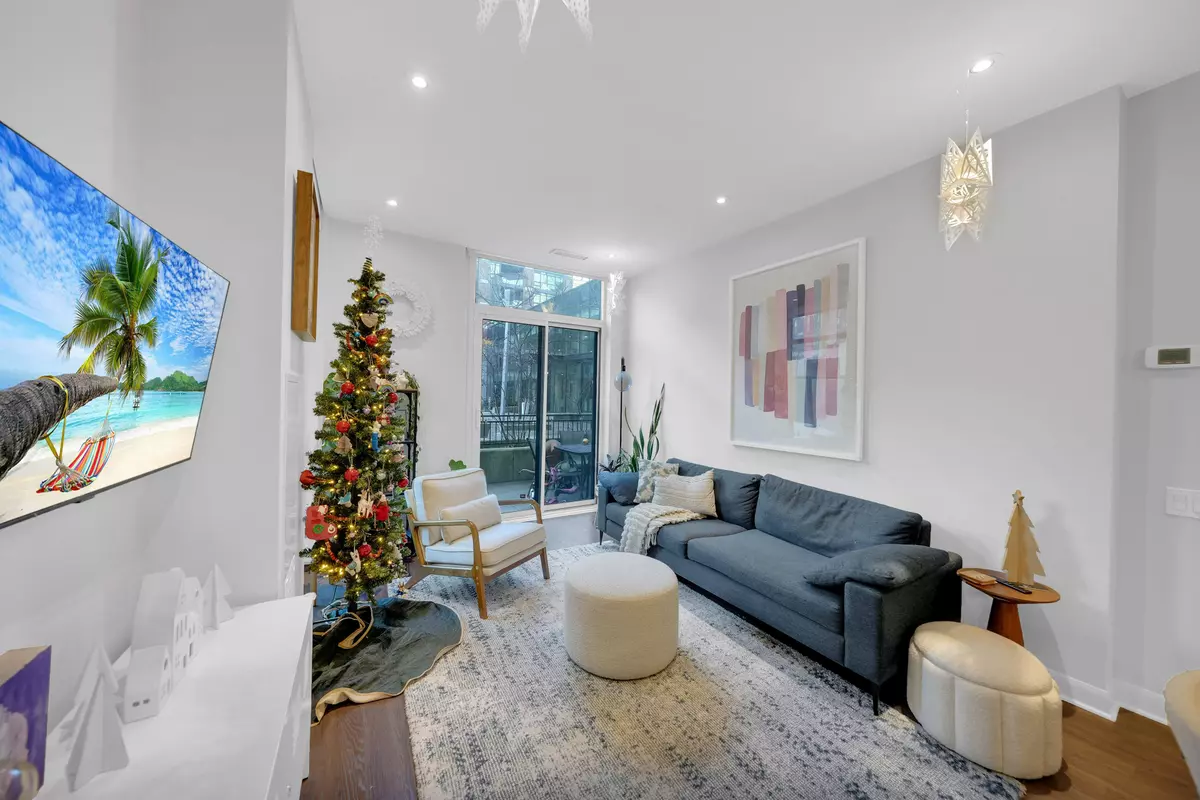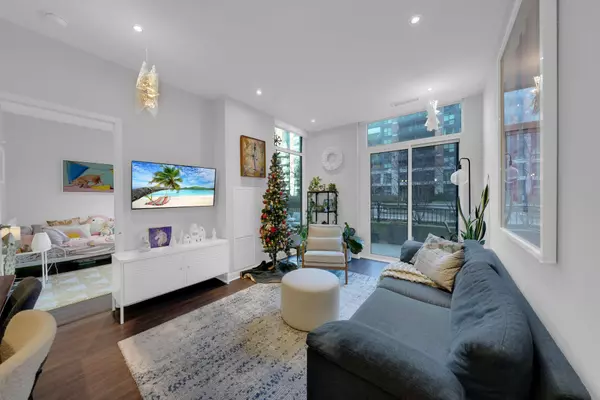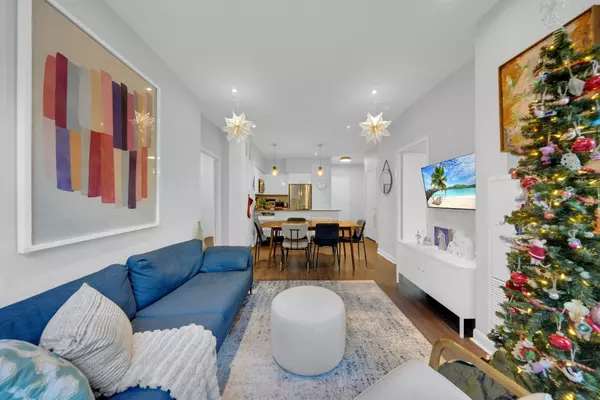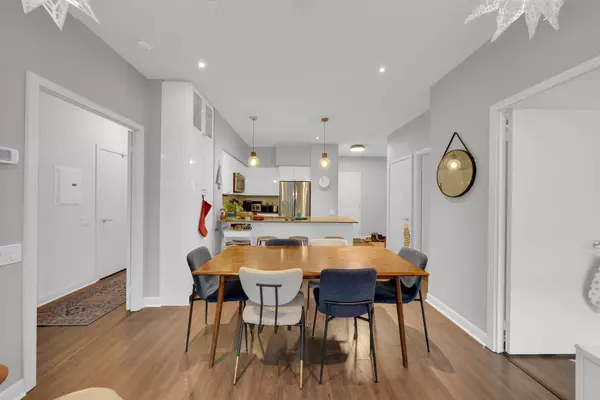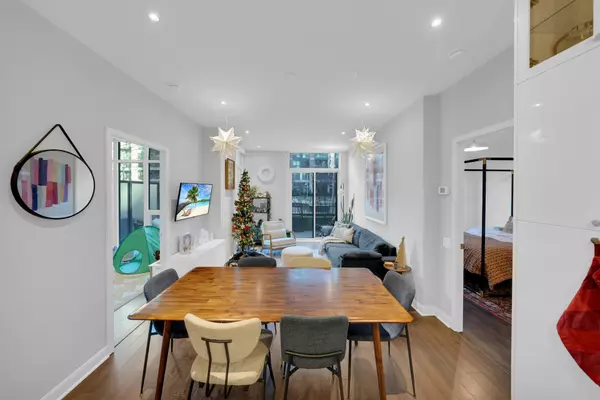$3,400
$3,400
For more information regarding the value of a property, please contact us for a free consultation.
525 Wilson AVE #144 Toronto C06, ON M3H 0A7
3 Beds
2 Baths
Key Details
Sold Price $3,400
Property Type Condo
Sub Type Condo Apartment
Listing Status Sold
Purchase Type For Sale
Approx. Sqft 900-999
MLS Listing ID C11888170
Sold Date 12/24/24
Style Apartment
Bedrooms 3
Property Description
This upgraded 2-bedroom + den condo offers approximately 1,000 square feet of interior space and a massive 300-square-foot tree lined private patio facing gated courtyard, perfect for outdoor entertaining. Located on the ground floor, this unit eliminates the need to wait for an elevator and feels more like an executive townhouse.The unit is filled with modern upgrades, including stone countertops, extended custom kitchen cabinets, a full-size fridge, undermount sinks, upgraded pot lights, and high smooth ceilings. The massive primary bedroom features a walk-out to the patio, a walk-in closet with custom storage, and 4pc ensuite bathroom. There are two walk-outs to the patio, creating an excellent flow between indoor and outdoor living spaces.Open concept living, dining and kitchen with breakfast bar.This condo is in a prime location, just steps to the subway, making it easy to access downtown, Yorkdale and York University. It is also within walking distance of Starbucks, LCBO, Michael's, Home Depot, Costco, and a variety of restaurants. Located close to some of the top schools in Toronto. Situated at 401 and Allen Road, it is a commuters dream with excellent connectivity. This condo offers an exceptional combination of style, comfort, and convenience. Dont miss this amazing opportunity!
Location
State ON
County Toronto
Community Clanton Park
Area Toronto
Region Clanton Park
City Region Clanton Park
Rooms
Family Room No
Basement None
Kitchen 1
Separate Den/Office 1
Interior
Interior Features None
Cooling Central Air
Laundry Ensuite
Exterior
Exterior Feature Patio
Parking Features Underground
Garage Spaces 1.0
Amenities Available Concierge, Exercise Room, Indoor Pool, Party Room/Meeting Room, Guest Suites, Visitor Parking
Exposure East
Total Parking Spaces 1
Building
Locker Owned
Others
Pets Allowed Restricted
Read Less
Want to know what your home might be worth? Contact us for a FREE valuation!

Our team is ready to help you sell your home for the highest possible price ASAP

