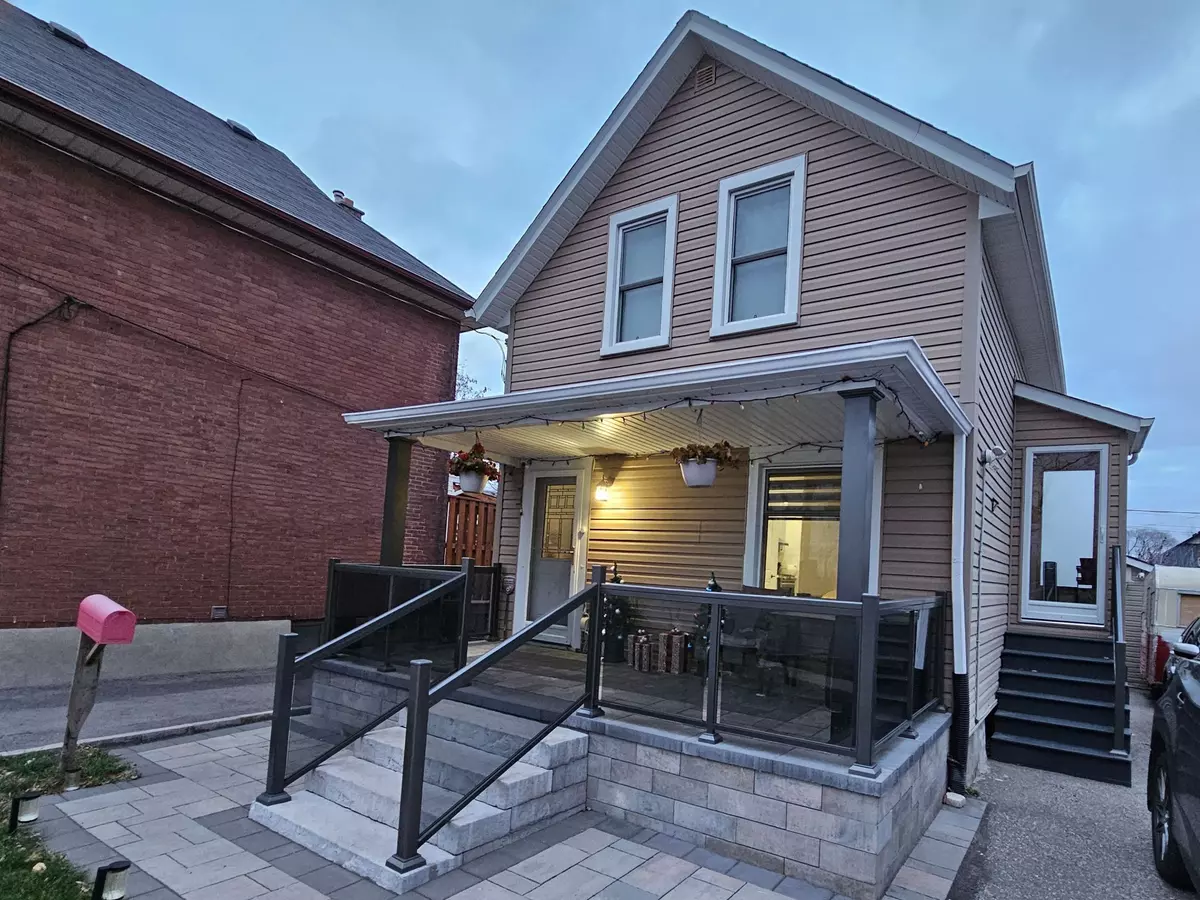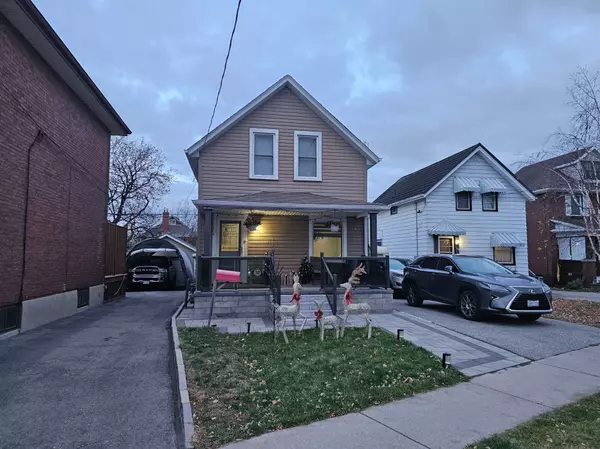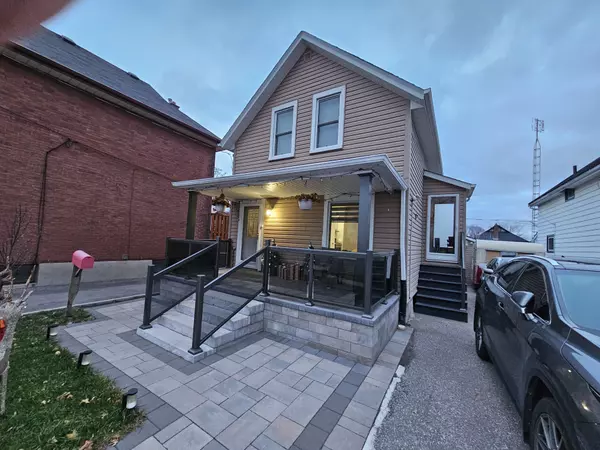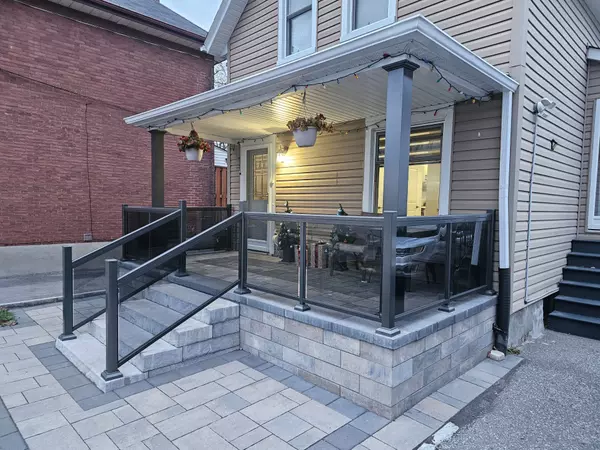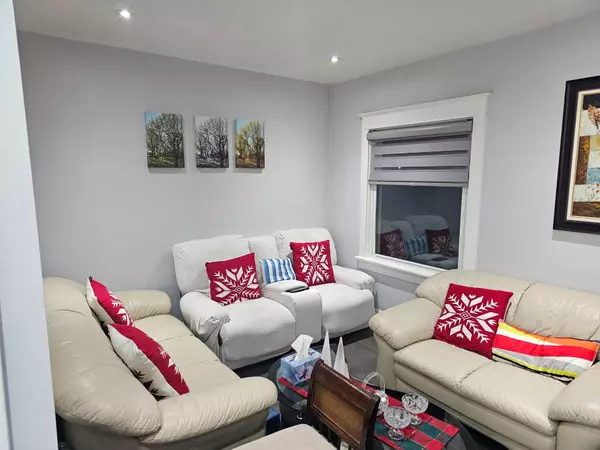$625,000
$599,900
4.2%For more information regarding the value of a property, please contact us for a free consultation.
137 Huron ST Oshawa, ON L1H 5E3
4 Beds
3 Baths
Key Details
Sold Price $625,000
Property Type Single Family Home
Sub Type Detached
Listing Status Sold
Purchase Type For Sale
Approx. Sqft 1100-1500
MLS Listing ID E11822185
Sold Date 12/24/24
Style 1 1/2 Storey
Bedrooms 4
Annual Tax Amount $4,066
Tax Year 2024
Property Description
Step into the perfect blend of historic charm and modern living with this beautifully updated home. Built in 1923, this home offers 1,169 square feet of above-grade living space. The property boasts recent updates, including a newly renovated front porch (Oct 22) and a refreshed kitchen-dining area (Oct 23). The main-level bedroom has been repurposed as a home office, reflecting versatility in layout. This home includes the latest modern appliances, all part of the chattels, ensuring convenience and comfort. With the tenant scheduled to vacate by 31st Jan 24, this home offers an excellent opportunity for personalization. Situated in the dynamic Durham area, prospective buyers can also explore exciting new area developments. Located in Central Oshawa, this home is situated in a family-friendly neighborhood known for its schools, parks, and community amenities. The property address highlights proximity to local transit and shopping, making it ideal for convenient urban living. The property boasts a welcoming ambiance with thoughtfully preserved features and stunning modern updates that cater to todays living standards. From its charming curb appeal to the well-designed interiors, this home invites you to imagine life in a vibrant and growing neighborhood. A rare opportunity to own a timeless home with unique character, all while being part of Oshawa's exciting transformation and development.
Location
State ON
County Durham
Community Central
Area Durham
Zoning R2
Region Central
City Region Central
Rooms
Family Room No
Basement Finished
Kitchen 1
Interior
Interior Features None
Cooling Central Air
Exterior
Parking Features Private
Garage Spaces 2.0
Pool None
Roof Type Asphalt Shingle
Lot Frontage 38.2
Lot Depth 112.14
Total Parking Spaces 2
Building
Foundation Concrete Block
Read Less
Want to know what your home might be worth? Contact us for a FREE valuation!

Our team is ready to help you sell your home for the highest possible price ASAP

