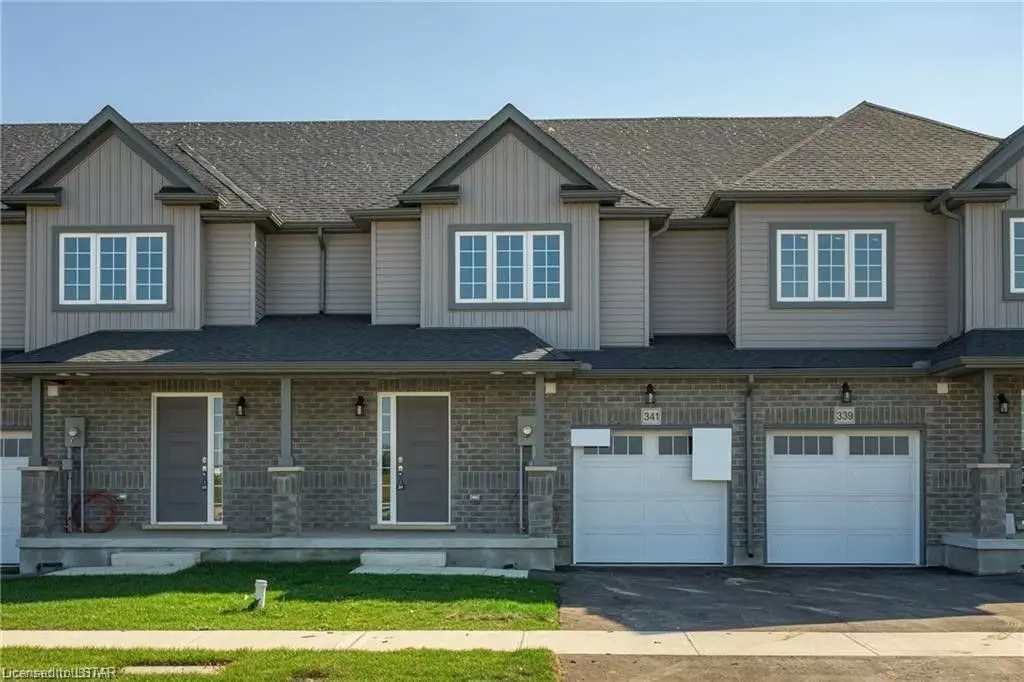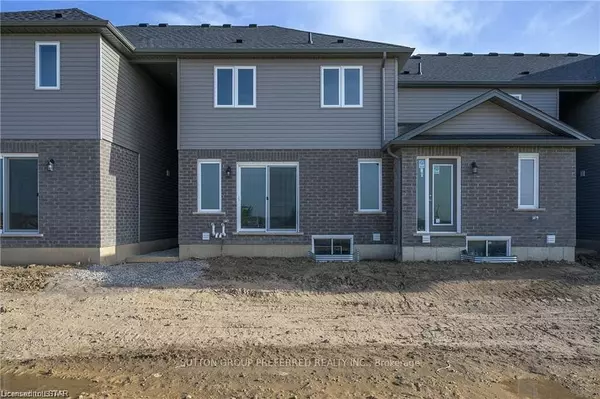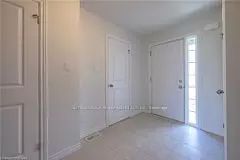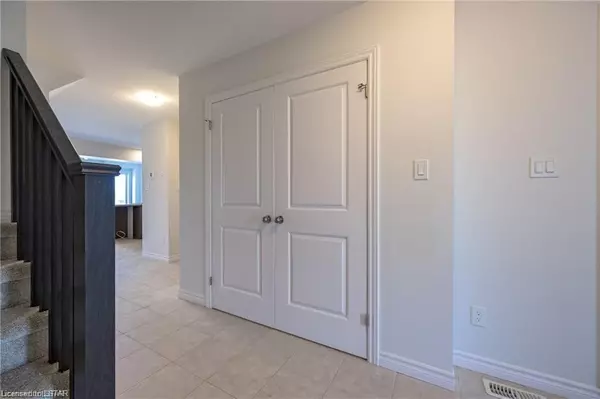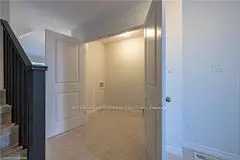$2,500
$2,500
For more information regarding the value of a property, please contact us for a free consultation.
375 KENNINGTON WAY London, ON N6L 0H4
3 Beds
3 Baths
Key Details
Sold Price $2,500
Property Type Townhouse
Sub Type Att/Row/Townhouse
Listing Status Sold
Purchase Type For Sale
MLS Listing ID X9367592
Sold Date 12/24/24
Style 2-Storey
Bedrooms 3
Property Description
This Two Storey 1582 SqFt Freehold Row Townhome has NO Condo Fees! Welcome Home to the Rockport model this 3 bed, 2.5 bath townhome is an interior unit with open concept main floor living plan that is highly sought after. At the front entry you have a coat closet and a 2 piece guest bath, enclosed laundry room set up for side by side pair, then a few steps into the heart of the home. A larger table will fit in the Dinette for family meals or sit up at the Kitchen breakfast bar, the Great Room upgraded to include laminate flooring, is bright with 2 windows & a large patio door facing south rear-yard. Upstairs Master retreat offers a north view of the street, a large walk-in closet and private 3pc bath with a 5' shower. Upstairs hall has good sized linen closet, a 4 pc bath shared between bedrooms 2 & 3 each fairly equal in size with south facing windows. This basement is roughed-in for a future 3 pc bath, & has a large egress window for future development. Utilities, laundry sink, water heater, furnace are all neatly organized in one area close to rough-in. Entry door from the private 10x20' garage into the main floor hall as well a rear man-door to access the backyard breezeway shared for your back-lawn maintenance. These townhomes have natural gas heat, are located in desirable south-west London Close to all amenities and quick access to the highway south of the city.
Location
State ON
County Middlesex
Community South W
Area Middlesex
Region South W
City Region South W
Rooms
Family Room No
Basement Full
Kitchen 1
Interior
Interior Features Sump Pump
Cooling Central Air
Laundry Laundry Room
Exterior
Exterior Feature Year Round Living
Parking Features Private, Other, Reserved/Assigned
Garage Spaces 2.0
Pool None
Roof Type Asphalt Shingle
Lot Frontage 22.11
Lot Depth 98.5
Total Parking Spaces 2
Building
Foundation Concrete
New Construction true
Others
Senior Community Yes
Security Features Carbon Monoxide Detectors,Smoke Detector
Read Less
Want to know what your home might be worth? Contact us for a FREE valuation!

Our team is ready to help you sell your home for the highest possible price ASAP

