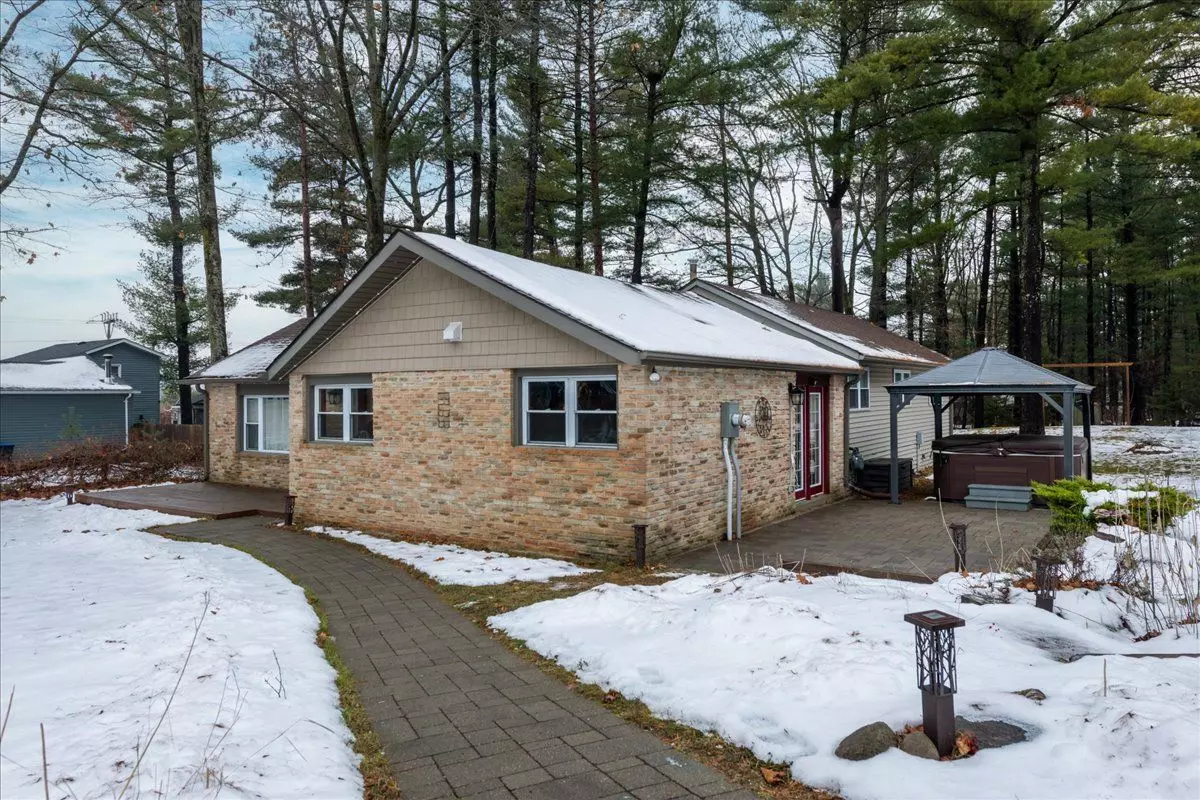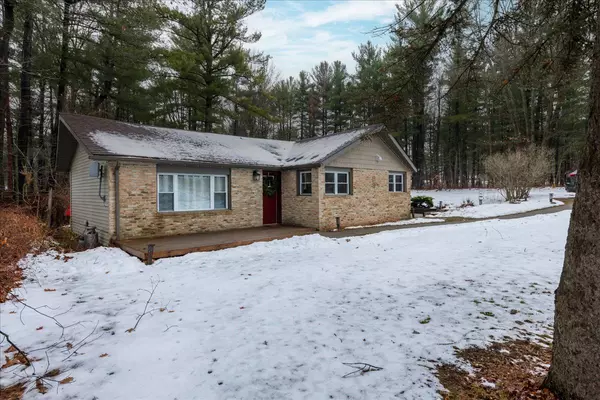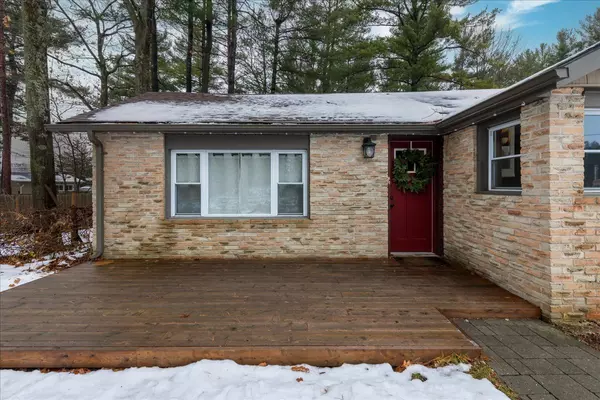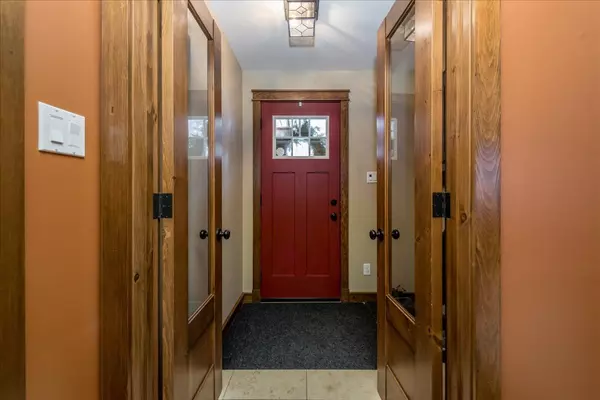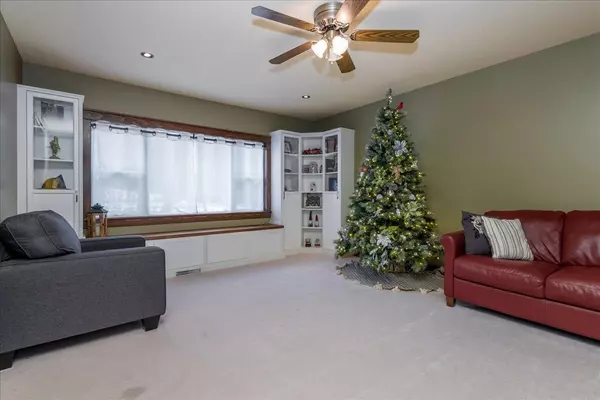$860,000
$879,900
2.3%For more information regarding the value of a property, please contact us for a free consultation.
2084 Sunnidale RD Springwater, ON L0M 1T2
4 Beds
2 Baths
Key Details
Sold Price $860,000
Property Type Single Family Home
Sub Type Detached
Listing Status Sold
Purchase Type For Sale
Approx. Sqft 1500-2000
MLS Listing ID S11889968
Sold Date 12/24/24
Style Bungalow
Bedrooms 4
Annual Tax Amount $3,416
Tax Year 2024
Property Description
Beautifully finished detached home situated on approx. half acre treed lot between Barrie & Angus. Updated Ranch Bungalow boasts neutral decor throughout, gleaming wood trim throughout, multiple serene fireplaces, hardwood floors, ample natural light, stainless steel appliances and walk out to large patio with hot tub and gazebo with garden shed at rear of property. Primary bedroom has large walk in closet, separate living room off the foyer has pocket French doors and built in bookcases, eat-in kitchen with large centre island (with built in electric place), high-end cabinetry with crown moulding and stainless steel appliances. A turnkey and welcoming place to call home. Closing is flexible, a must see property just minutes from all major amenities and necessities.
Location
State ON
County Simcoe
Community Rural Springwater
Area Simcoe
Zoning Rural Residential (RR)
Region Rural Springwater
City Region Rural Springwater
Rooms
Family Room Yes
Basement Full, Finished
Kitchen 1
Separate Den/Office 1
Interior
Interior Features Primary Bedroom - Main Floor, Sump Pump, Water Heater Owned
Cooling Central Air
Fireplaces Number 3
Fireplaces Type Electric, Family Room, Rec Room, Living Room
Exterior
Exterior Feature Landscaped, Patio, Porch, Year Round Living, Hot Tub
Parking Features Circular Drive
Garage Spaces 6.0
Pool None
View Trees/Woods
Roof Type Asphalt Shingle
Lot Frontage 130.57
Lot Depth 165.0
Total Parking Spaces 6
Building
Lot Description Irregular Lot
Foundation Concrete Block
Others
Security Features Smoke Detector,Carbon Monoxide Detectors
Read Less
Want to know what your home might be worth? Contact us for a FREE valuation!

Our team is ready to help you sell your home for the highest possible price ASAP

