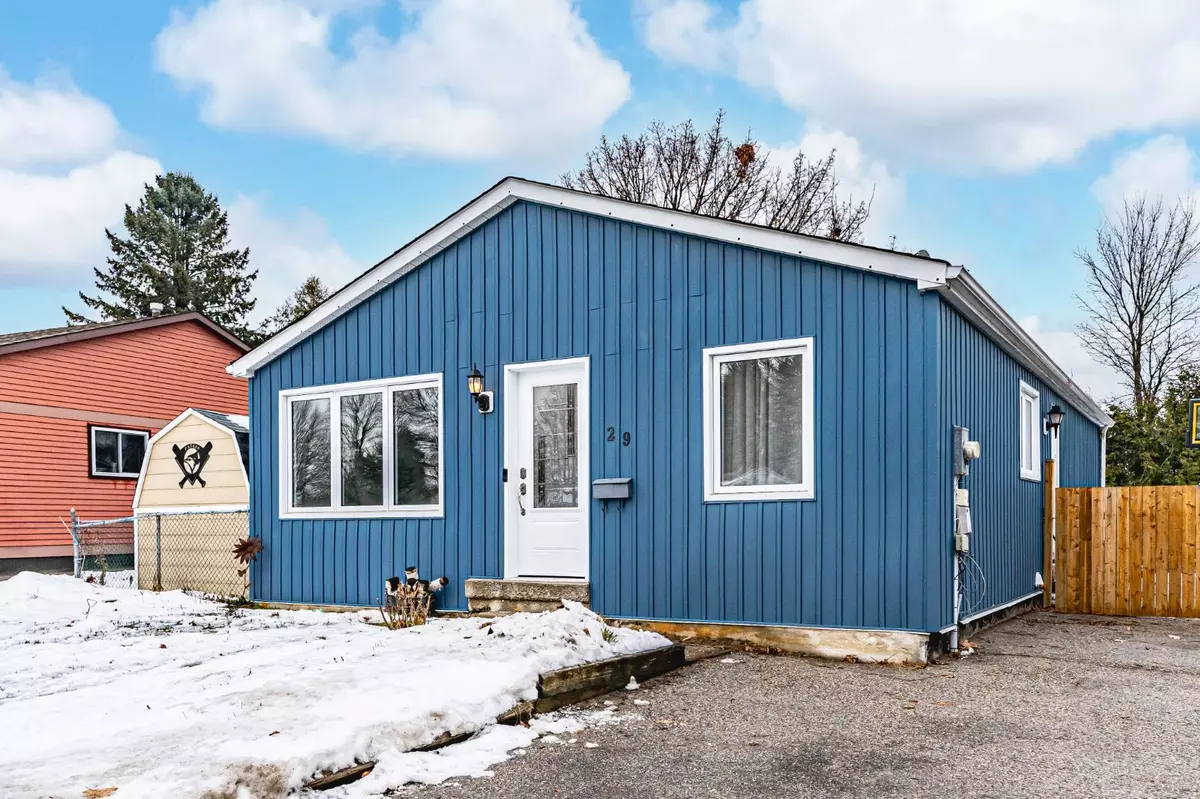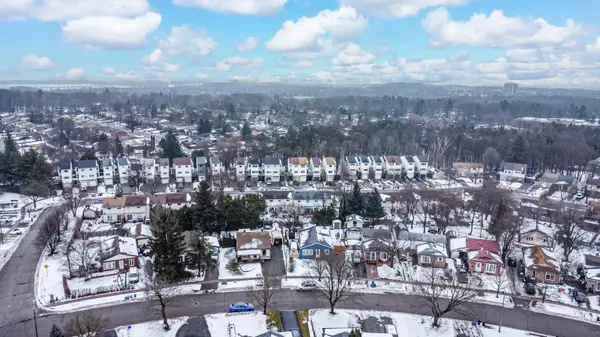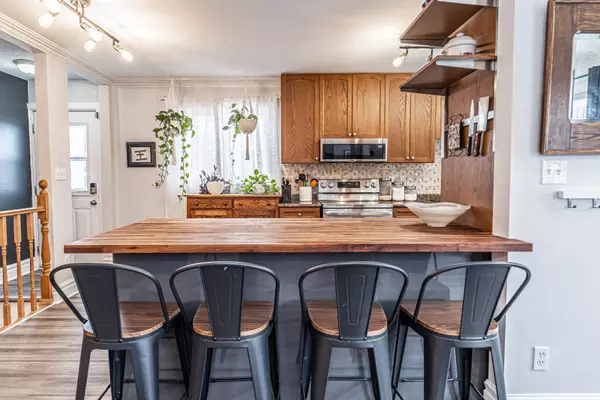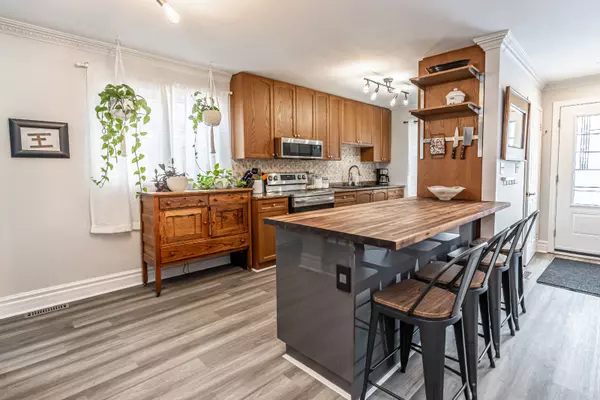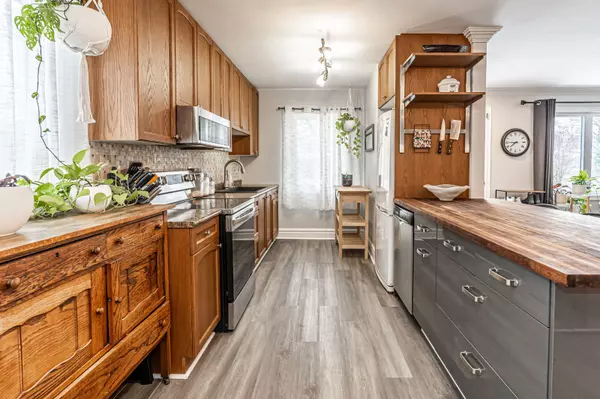$640,000
$650,000
1.5%For more information regarding the value of a property, please contact us for a free consultation.
29 Frost TRL Barrie, ON L4N 4X2
2 Beds
2 Baths
Key Details
Sold Price $640,000
Property Type Single Family Home
Sub Type Detached
Listing Status Sold
Purchase Type For Sale
Approx. Sqft 700-1100
MLS Listing ID S11892198
Sold Date 12/23/24
Style Bungalow
Bedrooms 2
Annual Tax Amount $3,789
Tax Year 2024
Property Description
ADORABLE UPDATED BUNGALOW WITH IN LAW CAPABILITY & MODERN UPGRADES! This beautifully updated bungalow is located in Barries west end, offering unbeatable convenience near parks, dining options, a recreation centre, schools, and public transit. Perfect for first-time buyers or those looking to downsize, this home is packed with value and style. Key features include big-ticket updates like an upgraded furnace, newer windows, air conditioner, and owed hot water heater, along with updated exterior insulation and durable vinyl siding for enhanced energy efficiency and a modern look. The driveway provides parking for up to 3 vehicles. Inside, enjoy a seamless open-concept main floor with crown moulding and easy-care flooring. The kitchen boasts a large butcher block island, wood-toned cabinets, and a tiled backsplash. The finished basement with in-law capability offers a separate entrance, a rec room with pot lights, an office, and a modern 3-piece bathroom featuring a glass-walled shower. Smart home features include a Nest Thermostat and two Nest smoke and carbon monoxide detectors for added convenience and safety. Dont miss out - this #HomeToStay is ready to welcome its next owner!
Location
State ON
County Simcoe
Community Letitia Heights
Area Simcoe
Zoning R2
Region Letitia Heights
City Region Letitia Heights
Rooms
Family Room No
Basement Separate Entrance, Finished
Kitchen 1
Interior
Interior Features Water Heater Owned
Cooling Central Air
Exterior
Parking Features Private
Garage Spaces 3.0
Pool None
Roof Type Asphalt Shingle
Lot Frontage 46.84
Lot Depth 108.09
Total Parking Spaces 3
Building
Foundation Block
Read Less
Want to know what your home might be worth? Contact us for a FREE valuation!

Our team is ready to help you sell your home for the highest possible price ASAP

