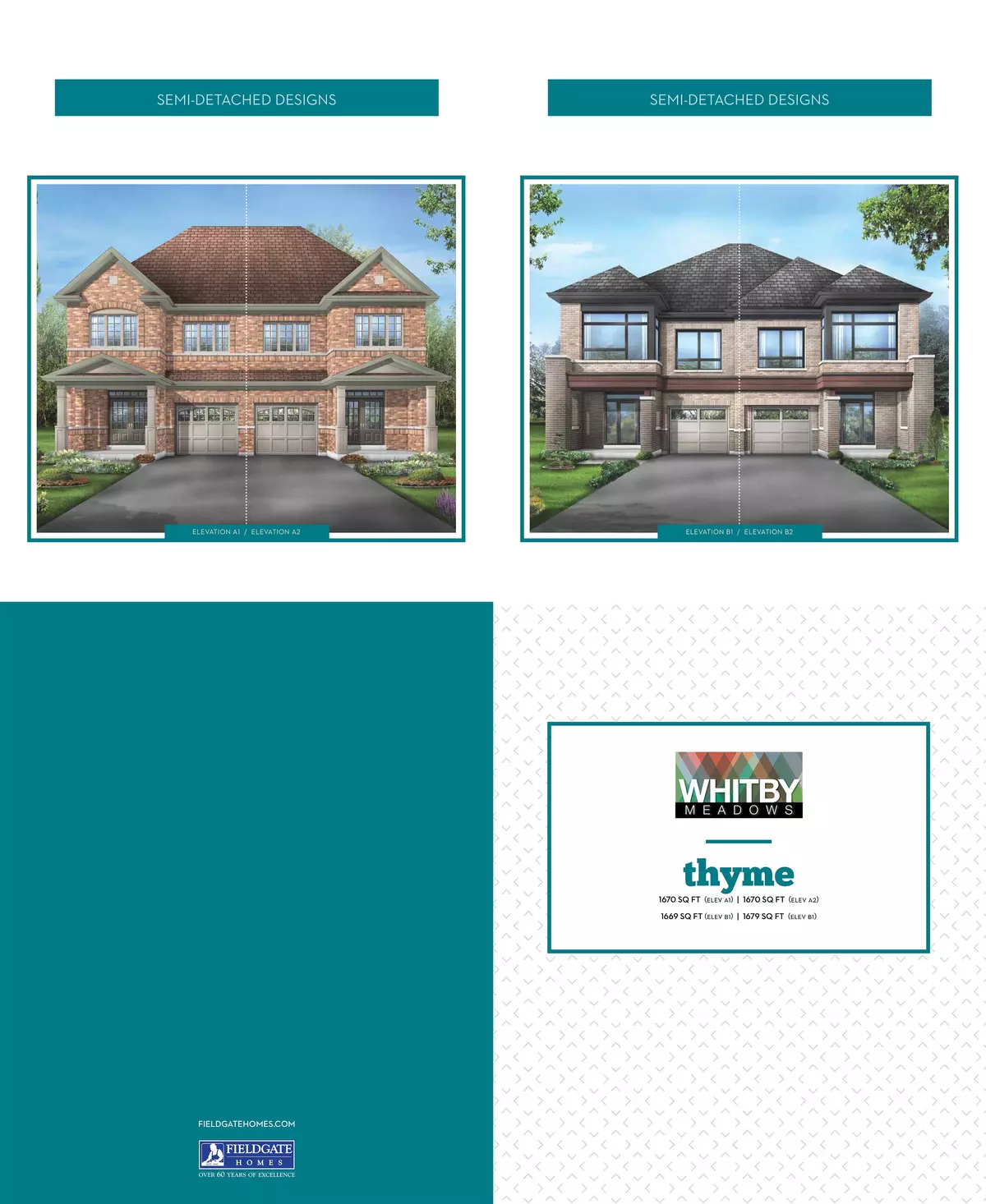$945,000
$978,888
3.5%For more information regarding the value of a property, please contact us for a free consultation.
122 Armilia PL S Whitby, ON L1P 0P7
4 Beds
3 Baths
Key Details
Sold Price $945,000
Property Type Multi-Family
Sub Type Semi-Detached
Listing Status Sold
Purchase Type For Sale
Approx. Sqft 1500-2000
MLS Listing ID E11597553
Sold Date 12/23/24
Style 2-Storey
Bedrooms 4
Tax Year 2023
Property Description
The Thyme Floorplan offers a semi-detached design with a functional layout, perfect for modern living. The main floor features an open-concept great room with a cozy electric fireplace and a seamless flow between the kitchen, breakfast area, and dining space, ideal for both daily living and entertaining. Upstairs, the home boasts four bedrooms, including a spacious primary bedroom with a walk-in closet and ensuite, complete with a luxurious shower and elegant tray ceiling. The upper floor also includes a convenient laundry area. With smart storage options and a versatile unfinished basement that offers potential for future customization, this home is perfect for families seeking both comfort and style in a thoughtfully designed space.
Location
State ON
County Durham
Community Rural Whitby
Area Durham
Zoning Residential
Region Rural Whitby
City Region Rural Whitby
Rooms
Family Room Yes
Basement Unfinished
Kitchen 1
Interior
Interior Features None
Cooling Central Air
Exterior
Parking Features Available
Garage Spaces 2.0
Pool None
Roof Type Asphalt Shingle
Lot Frontage 24.0
Lot Depth 107.0
Total Parking Spaces 2
Building
Foundation Poured Concrete
Read Less
Want to know what your home might be worth? Contact us for a FREE valuation!

Our team is ready to help you sell your home for the highest possible price ASAP

