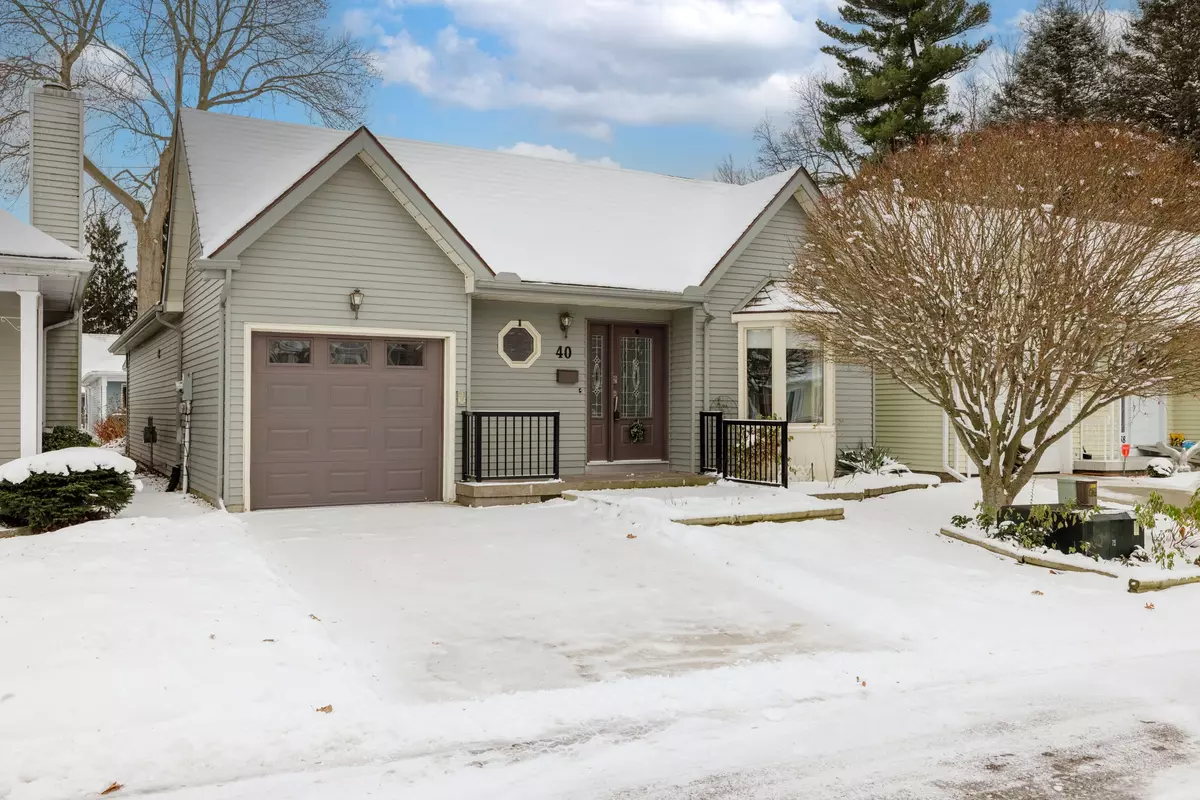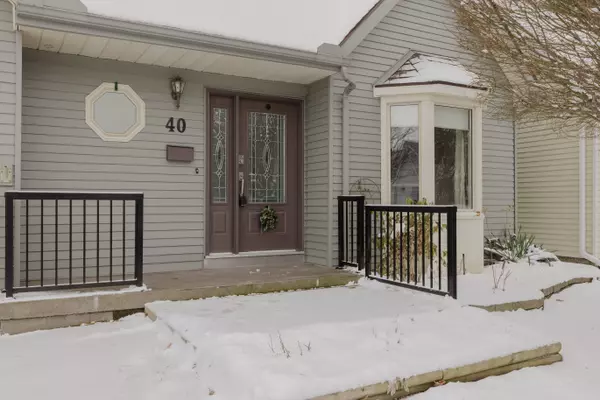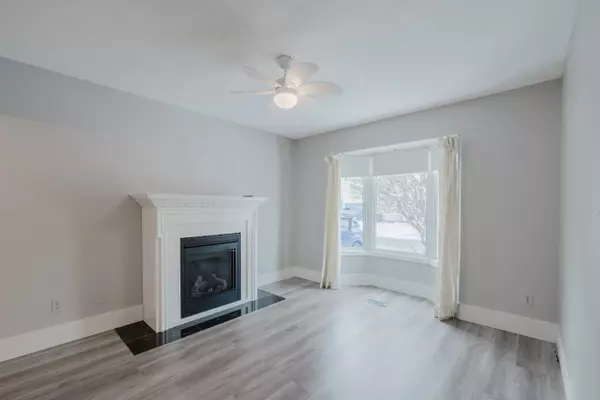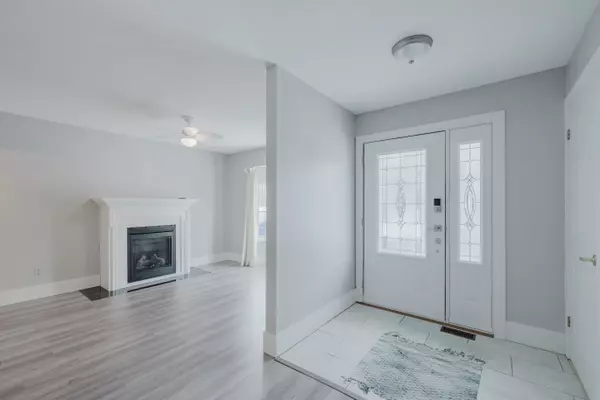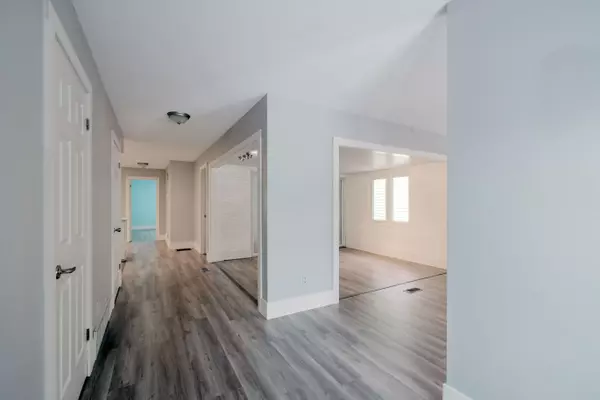$465,000
$479,000
2.9%For more information regarding the value of a property, please contact us for a free consultation.
40 Seres DR Tillsonburg, ON N4G 5G1
2 Beds
3 Baths
Key Details
Sold Price $465,000
Property Type Single Family Home
Sub Type Detached
Listing Status Sold
Purchase Type For Sale
Approx. Sqft 1100-1500
MLS Listing ID X11882467
Sold Date 12/23/24
Style Bungalow
Bedrooms 2
Annual Tax Amount $2,976
Tax Year 2024
Property Description
Attention Mature Buyers here's your opportunity to have a luxury, one floor, move-in ready home in Hickory Hills Retirement Community far away from the traffic, hustle and bustle yet close to amenities with your own recreation centre. This home offers updated kitchen features like granite counter tops, modern stainless steel appliances and built-in gas range, full size oven and microwave. There is a patio door off the dining area to a generous sized covered rear deck. Both bedrooms offer a full ensuite bath with a powder room off the front foyer at the front and garage entrances. There is a newer gas fireplace with remote controls in the family room. Hi-efficiency Lennox furnace, newer Carrier central-air unit, 200 amp service, c/vac, heat exchanger, 4 zone irrigation system, reverse osmosis water system.Buyers please note there is a one time transfer ownership fee of $2,000 and an annual $770.00 fee payable to Hickory Hills Association to maintain the amenities.
Location
State ON
County Oxford
Community Tillsonburg
Area Oxford
Region Tillsonburg
City Region Tillsonburg
Rooms
Family Room Yes
Basement Crawl Space
Kitchen 1
Interior
Interior Features Air Exchanger, Auto Garage Door Remote, Built-In Oven
Cooling Central Air
Fireplaces Number 1
Fireplaces Type Natural Gas
Exterior
Parking Features Private
Garage Spaces 2.0
Pool None
Roof Type Asphalt Rolled
Lot Frontage 37.43
Lot Depth 85.57
Total Parking Spaces 2
Building
Foundation Poured Concrete
Read Less
Want to know what your home might be worth? Contact us for a FREE valuation!

Our team is ready to help you sell your home for the highest possible price ASAP

