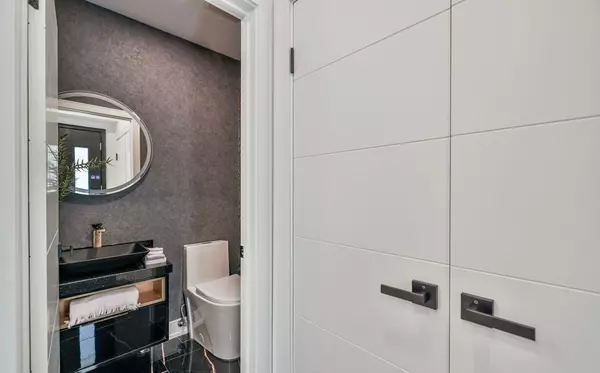$2,069,500
$2,148,000
3.7%For more information regarding the value of a property, please contact us for a free consultation.
144 Manor RD E Toronto C10, ON M4S 1R6
4 Beds
3 Baths
Key Details
Sold Price $2,069,500
Property Type Single Family Home
Sub Type Detached
Listing Status Sold
Purchase Type For Sale
MLS Listing ID C9750368
Sold Date 12/23/24
Style 2-Storey
Bedrooms 4
Annual Tax Amount $10,744
Tax Year 2024
Property Description
Step into a dazzling masterpiece nestled in the heart of Davisville Village, where modern elegance meets timeless charm. This exquisite home has been meticulously renovated to perfection, showcasing an open-concept main floor that seamlessly flows into a private, beautifully landscaped garden, your personal sanctuary in the bustling city.The chef-inspired kitchen is a culinary dream, thoughtfully designed to overlook the inviting living and dining areas, making it ideal for both everyday living and lavish entertaining. A sophisticated main floor study offers a serene space for a private home office or cozy reading nook.Ascend to the upper level, where three generously proportioned bedrooms await, including a luxurious primary suite complete with a spa-like ensuite bathroom. The finished lower level boasts a versatile recreation room, features a media room perfect for movie nights or casual gatherings. Step outside to discover the meticulously manicured backyard tranquil oasis that beckons you to unwind and recharge, also an entertainers dream. Just steps away from the vibrant amenities of Mount Pleasant, Eglinton & Yonge Street, shops and eateries Of Davisville, close proximity to parks, top ranking schools, and TTC public transit.
Location
State ON
County Toronto
Community Mount Pleasant West
Area Toronto
Zoning Residential
Region Mount Pleasant West
City Region Mount Pleasant West
Rooms
Family Room No
Basement Finished, Full
Kitchen 1
Separate Den/Office 1
Interior
Interior Features Bar Fridge
Cooling Central Air
Exterior
Parking Features Front Yard Parking, Private
Garage Spaces 1.0
Pool None
Roof Type Asphalt Shingle
Lot Frontage 25.0
Lot Depth 123.0
Total Parking Spaces 1
Building
Foundation Concrete
Read Less
Want to know what your home might be worth? Contact us for a FREE valuation!

Our team is ready to help you sell your home for the highest possible price ASAP





