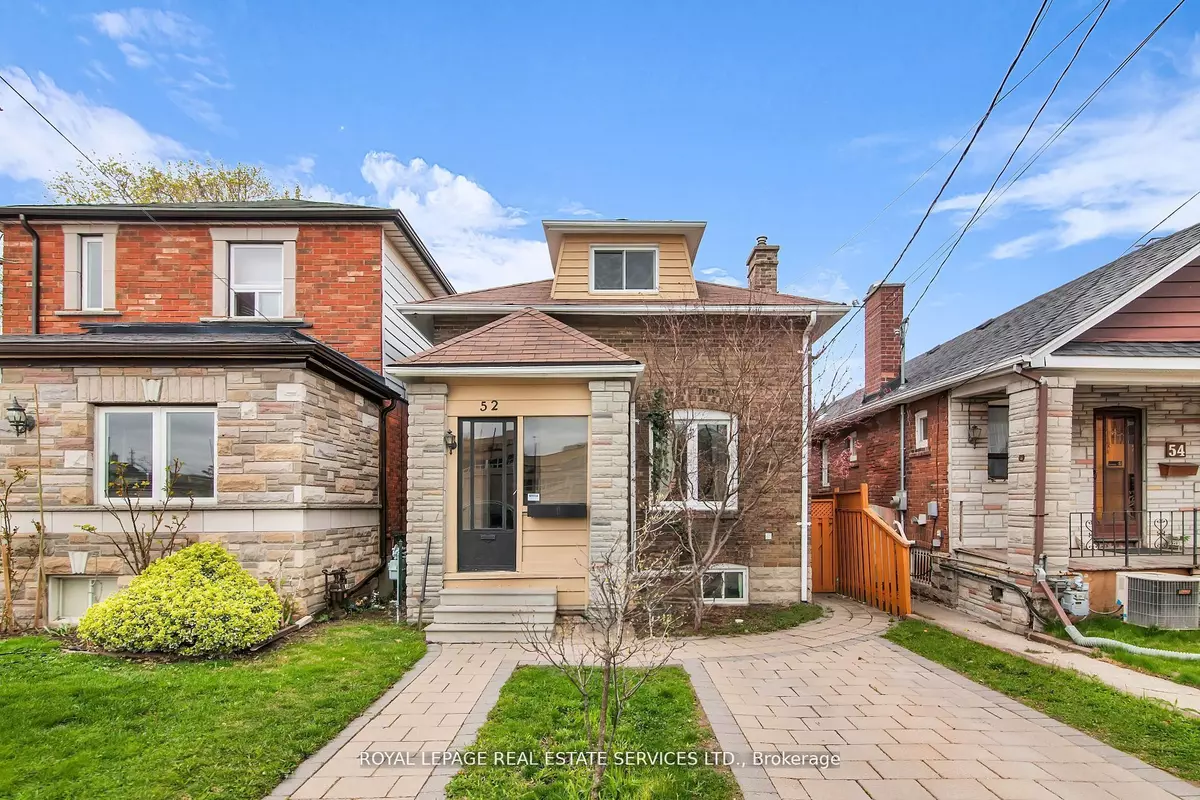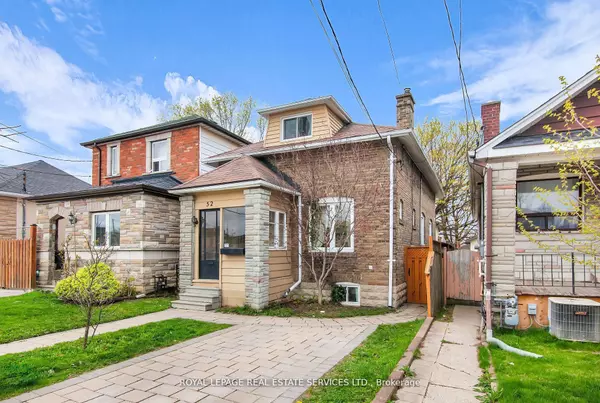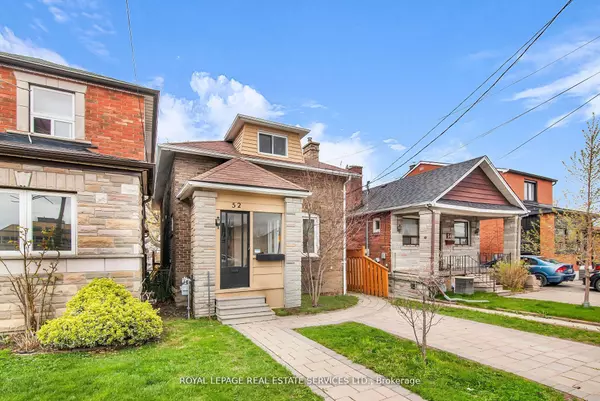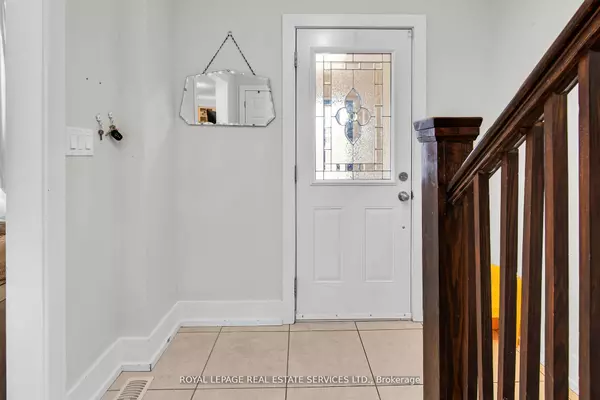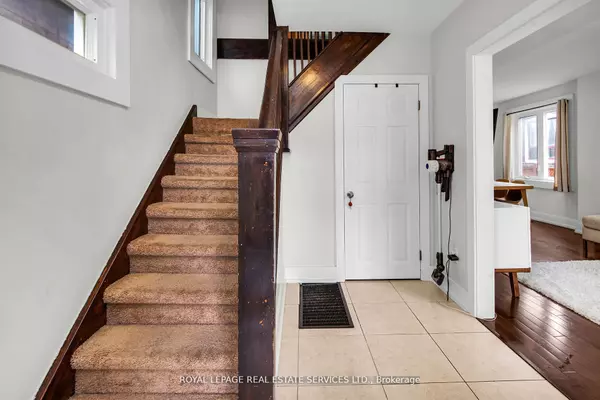$940,200
$964,900
2.6%For more information regarding the value of a property, please contact us for a free consultation.
52 Bicknell AVE Toronto W03, ON M6M 4G5
4 Beds
2 Baths
Key Details
Sold Price $940,200
Property Type Single Family Home
Sub Type Detached
Listing Status Sold
Purchase Type For Sale
Approx. Sqft 2000-2500
MLS Listing ID W11888507
Sold Date 12/22/24
Style 1 1/2 Storey
Bedrooms 4
Annual Tax Amount $3,483
Tax Year 2024
Property Description
Discover the perfect blend of classic charm and modern convenience in this highly sought-after detached 1 1/2 story solid brick home at 52 Bicknell Avenue, nestled in Toronto's vibrant Keelesdale-Eglinton West neighborhood. Offering over 2,000 sq./ft. of total living space, this well-appointed residence is designed for comfortable family living and stylish entertaining. The spacious kitchen features granite countertops, custom backsplash, tile flooring, under-cabinet lighting, custom cabinetry, modern fixtures, a double sink, stainless steel appliances, and a walkout to the backyard ideal for hosting friends and family. The open-concept main floor boasts a dining area and a cozy living room anchored by an electric fireplace, perfect for winter evenings. A main-floor bedroom with a mirrored double closet overlooks the backyard and is conveniently located near a four-piece bathroom. Beautiful wood flooring adds warmth and elegance throughout most of the main level. Upstairs, two generously sized bedrooms feature vaulted ceilings, plush carpeting, built-in storage, and abundant natural light, complemented by a spacious five-piece bathroom. The fully finished basement, complete with pot lights and soft carpeting, offers a versatile space for a children's play area, home theater, or entertainment lounge. Additional highlights include a new roof with a transferable warranty and a private backyard perfect for outdoor gatherings. Conveniently located near the future Eglinton Crosstown LRT, local parks, schools, community centers, shops, and restaurants, 52 Bicknell Avenue combines urban convenience with residential tranquility, making it a must-see gem for any discerning buyer.
Location
State ON
County Toronto
Community Keelesdale-Eglinton West
Area Toronto
Region Keelesdale-Eglinton West
City Region Keelesdale-Eglinton West
Rooms
Family Room No
Basement Finished
Kitchen 1
Separate Den/Office 1
Interior
Interior Features None
Cooling Central Air
Exterior
Parking Features Front Yard Parking
Garage Spaces 1.0
Pool None
Roof Type Unknown
Lot Frontage 25.0
Lot Depth 130.0
Total Parking Spaces 1
Building
Foundation Unknown
Read Less
Want to know what your home might be worth? Contact us for a FREE valuation!

Our team is ready to help you sell your home for the highest possible price ASAP

