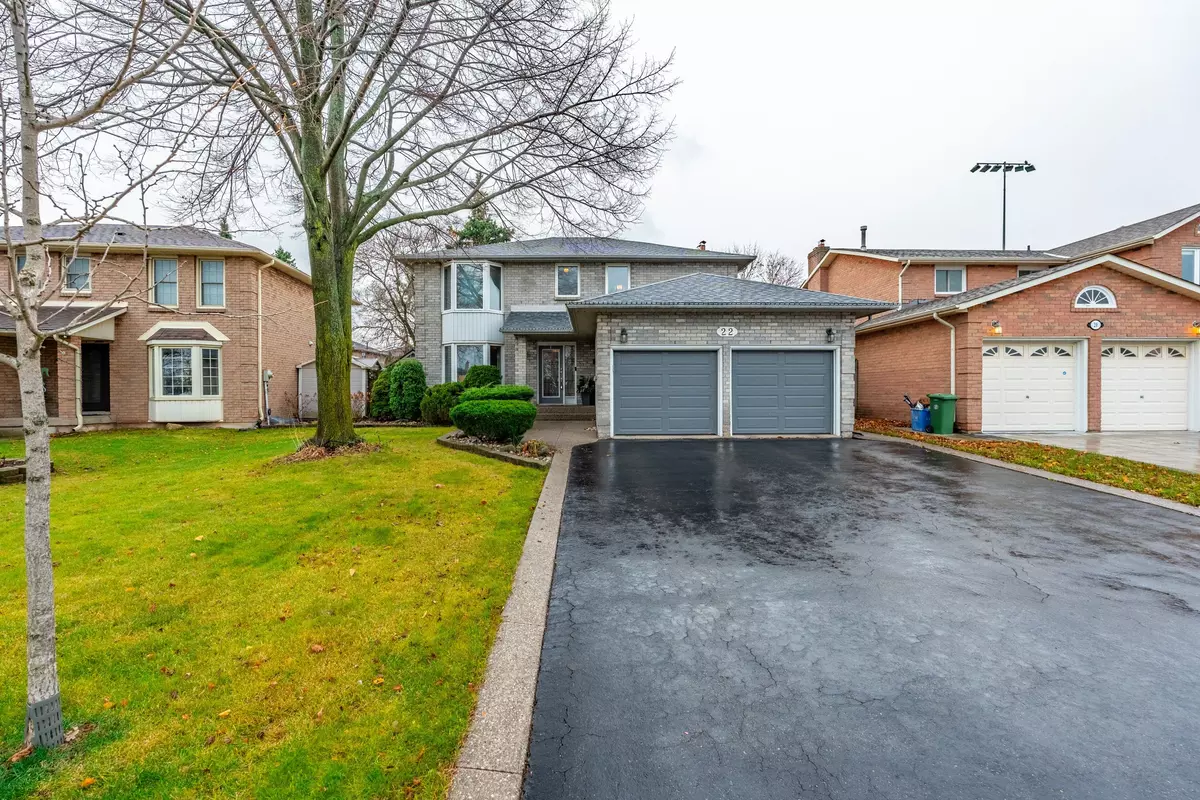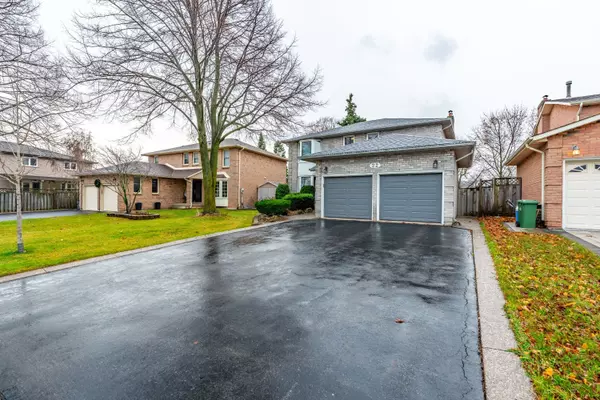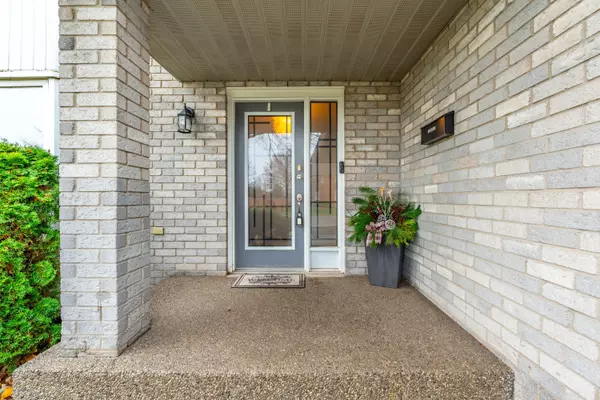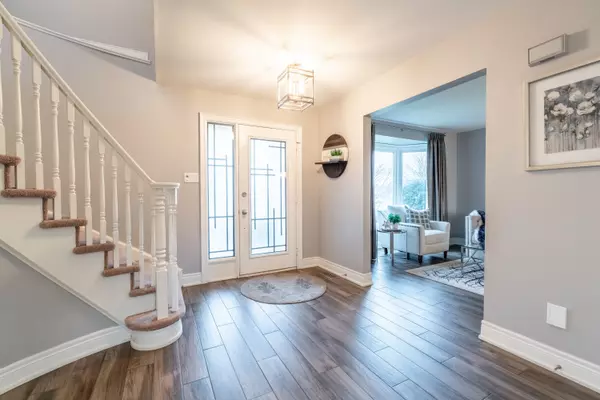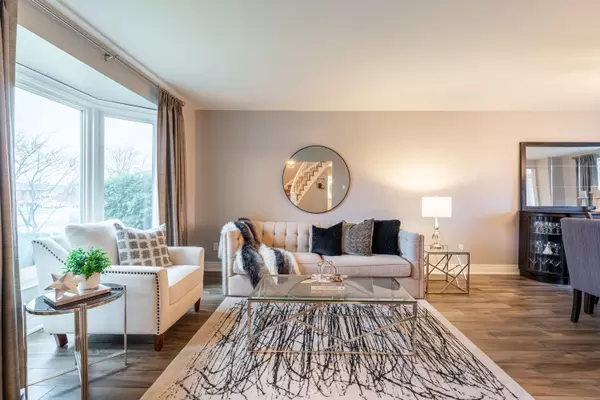$980,000
$1,049,000
6.6%For more information regarding the value of a property, please contact us for a free consultation.
22 Cresthaven DR Hamilton, ON L8E 4S5
5 Beds
3 Baths
Key Details
Sold Price $980,000
Property Type Single Family Home
Sub Type Detached
Listing Status Sold
Purchase Type For Sale
Approx. Sqft 2000-2500
MLS Listing ID X11892296
Sold Date 12/23/24
Style 2-Storey
Bedrooms 5
Annual Tax Amount $5,653
Tax Year 2024
Property Description
Updated detached all-brick, 2-storey 4+1 bed, 2.5 bath home in desirable Stoney Creek neighborhood. Inviting foyer leads to renovated main level w/ gorgeous wood-look plank tile floors & quality finishes throughout. Main level features living rm, dining rm, custom kitchen w/ island & ample cupboard & counter space. Family rm w/ fireplace & sliding doors to yard, 2 pc bath & main level laundry w/ inside entry from double garage. Second level boasts primary bdrm w/ 3pc ensuite, 3 additional bdrms & 5pc bath. Finished basement offers for many possibilities including multi-generational or additional living is complete w/ rec-rm, summer kitchen, 5th bdrm, cold cellar & storage. Many recent updates including furnace, AC, windows & doors, roof, garage doors, custom kitchen, all baths, appliances, pot lights & fixtures, flooring & more! Landscaped w/ aggregate, concrete & double driveway. Private yard w/ NO REAR NEIGHBORS finished w/ patio, gas bbq hookup, gazebo & shed. Excellent location!
Location
State ON
County Hamilton
Community Stoney Creek
Area Hamilton
Region Stoney Creek
City Region Stoney Creek
Rooms
Family Room Yes
Basement Finished, Full
Kitchen 2
Separate Den/Office 1
Interior
Interior Features Auto Garage Door Remote, In-Law Capability, Water Heater, Water Meter
Cooling Central Air
Exterior
Parking Features Private Double
Garage Spaces 6.0
Pool None
Roof Type Asphalt Shingle
Lot Frontage 50.11
Lot Depth 104.9
Total Parking Spaces 6
Building
Foundation Poured Concrete
Read Less
Want to know what your home might be worth? Contact us for a FREE valuation!

Our team is ready to help you sell your home for the highest possible price ASAP

