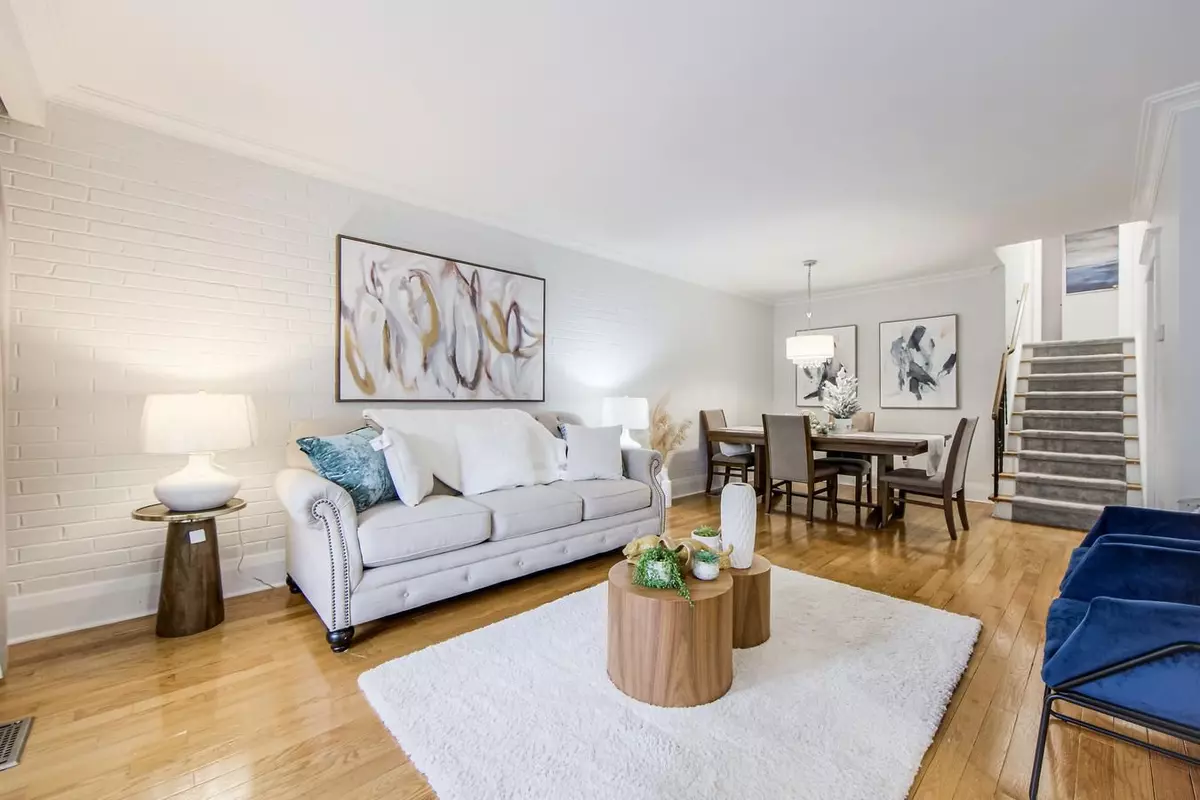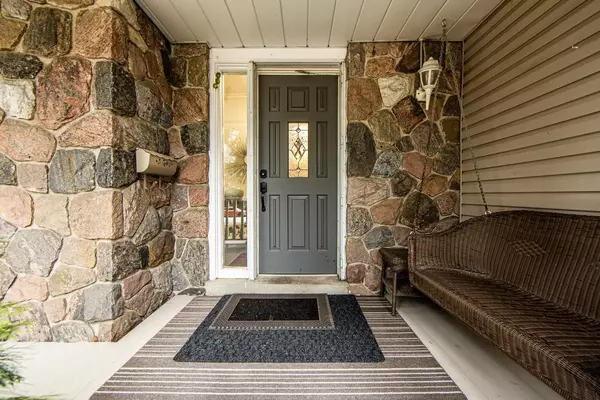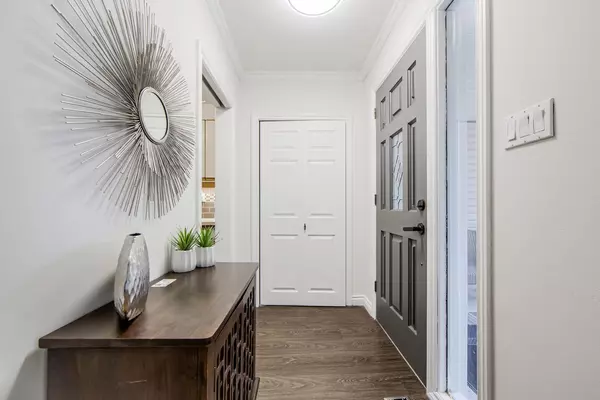$1,480,000
$1,488,000
0.5%For more information regarding the value of a property, please contact us for a free consultation.
50 Watson ST Toronto E10, ON M1C 1E3
5 Beds
3 Baths
Key Details
Sold Price $1,480,000
Property Type Single Family Home
Sub Type Detached
Listing Status Sold
Purchase Type For Sale
MLS Listing ID E11894882
Sold Date 12/22/24
Style Backsplit 5
Bedrooms 5
Annual Tax Amount $4,980
Tax Year 2024
Property Description
Lovely Home On A Premium 192' Deep Lot. Located In The Beautiful Highland Creek Community!! Offering 4 + 1 bedrooms, 5-Level Backsplit with -Formal Dining & Living Area, Extra Large Family Room, Additional Dining Area, Garage And Extended Basement With lots of Space For Storage. Freshly Painted, Newer Broadloom, 2 Skylights. The Primary Comes with 5pc Ensuite That Features A Large Vanity Sink, Soaker Tub, Shower & A Walk-In Closet. Family Room Comes With A Gas Fireplace, Vaulted Ceiling, B/I Cabinets. Most Sought-After Neighborhoods With Vibrant Shops Just Minutes Away, You'll Experience The Perfect Blend of Convenience And Excitement. This Property Boasts A Spacious Layout Ideal For Both Comfortable Living And Sophisticated Entertaining. The Home Has The Perfect Setting To Enjoy Summer Evenings And Make Lasting Memories. Conveniently Situated ; Minutes From The 401 And UTSC, Public Transit, Go Stations, Nature Trails To Lake Ontario and Many More!!!
Location
State ON
County Toronto
Community Highland Creek
Area Toronto
Region Highland Creek
City Region Highland Creek
Rooms
Family Room Yes
Basement Finished
Kitchen 1
Separate Den/Office 1
Interior
Interior Features None
Cooling Central Air
Fireplaces Number 2
Exterior
Parking Features Private
Garage Spaces 4.0
Pool None
Roof Type Unknown
Lot Frontage 47.21
Lot Depth 192.75
Total Parking Spaces 4
Building
Foundation Not Applicable
Others
Senior Community Yes
Read Less
Want to know what your home might be worth? Contact us for a FREE valuation!

Our team is ready to help you sell your home for the highest possible price ASAP





