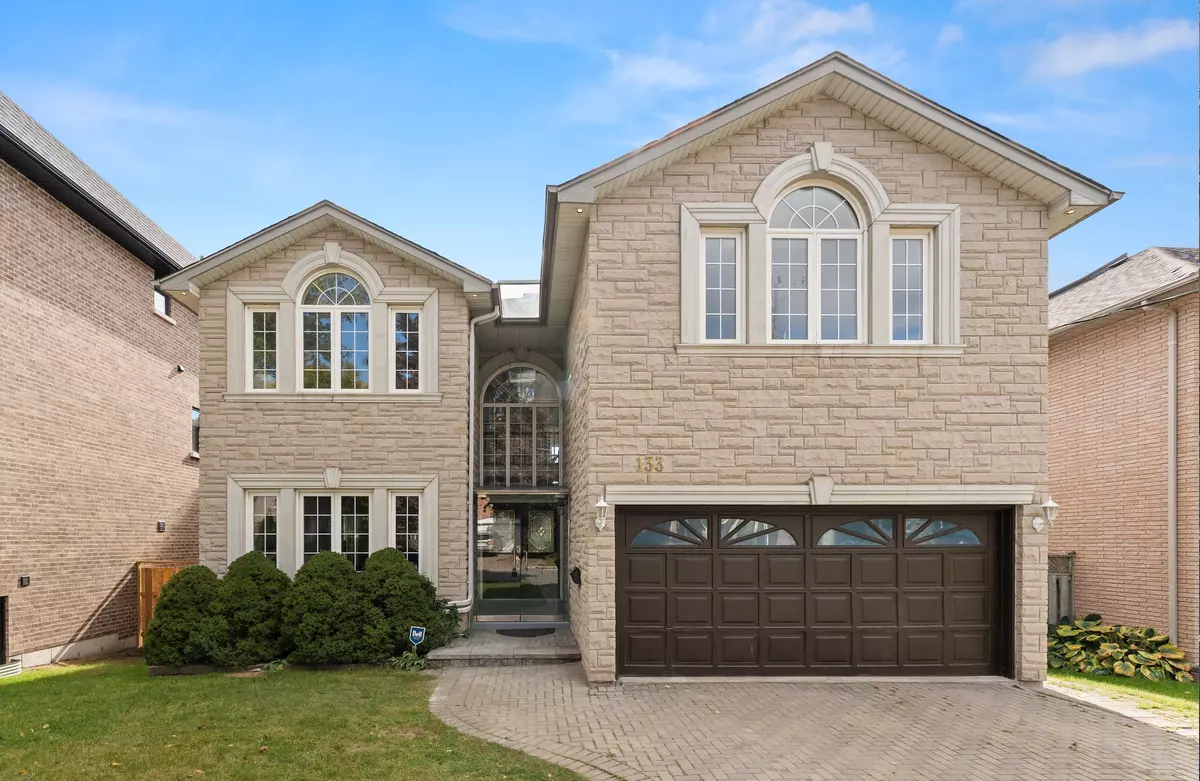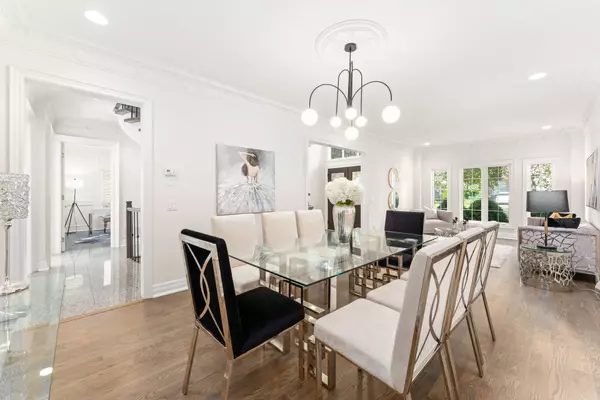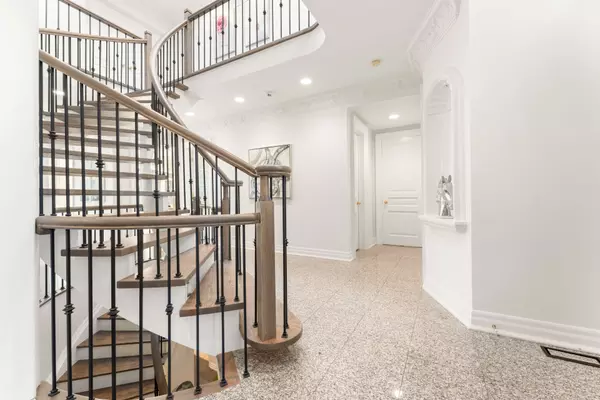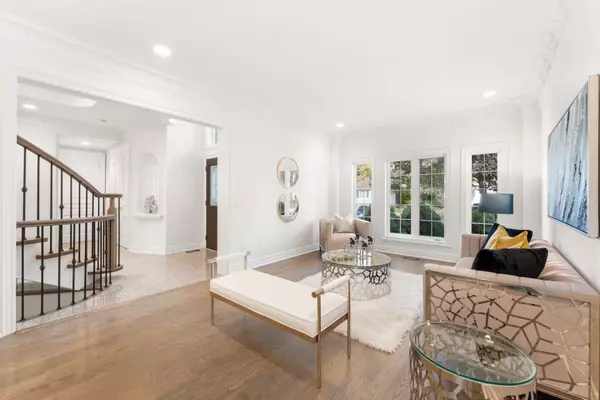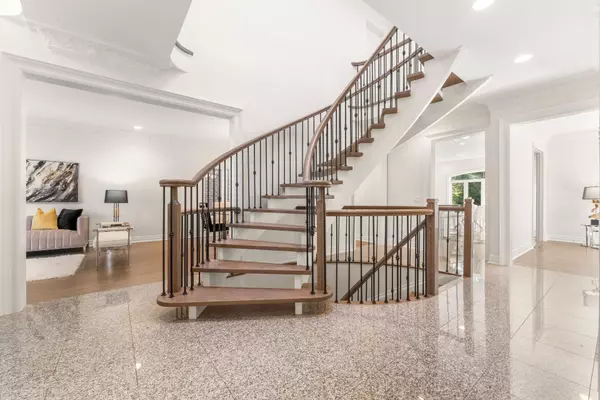$2,820,000
$2,880,000
2.1%For more information regarding the value of a property, please contact us for a free consultation.
133 Alfred AVE Toronto C14, ON M2N 3J1
7 Beds
5 Baths
Key Details
Sold Price $2,820,000
Property Type Single Family Home
Sub Type Detached
Listing Status Sold
Purchase Type For Sale
MLS Listing ID C9418795
Sold Date 12/21/24
Style 2-Storey
Bedrooms 7
Annual Tax Amount $13,438
Tax Year 2023
Property Description
Welcome To A Breathtaking 2-Storey Home Nestled On A Prime 50'x 120' Southern Lot In Highly Coveted Pocket of Willowdale East! Best School Zone: Hollywood PS Earl Haig SS! This Beautiful Well-Maintained Custom Home Built In 1997 Then Updated and Upgraded in 2024 Gives You A Perfect Blend Of Luxury and Comfort For Family Living! It Features: Impressive Entrance Foyer/Hallway with Granite Floors, Professionally Refinished Solid Hardwood Floors and Main Staircase with New Pickets & Skylight Above, New LED Potlights & Chandelier & Light Fixtures! Freshly Painted Top To Bottom! Updated Gourmet Large Kitchen, Island, and Breakfast Area with S/S Appliances, W/O to Deck and Fenced Backyard. Large Master Bedroom With Sitting Area, His & Hers Walk-In Closets & Spa-Like 6-Pc Ensuite & Skylight Above! 4 Additional Remarkable Large Bedrooms With 2 x 4-Pc Ensuites (Shared) in Upstairs! W/O Basement with Brand New Luxury Vinyl Floors, Vast Recreation Room with A Wet Bar and Above Grade Windows, 2 Bedrooms, 4-Pc Ensuite and Dry Sauna! Walking Distance To Yonge St: TTC, Subway, Restaurants, Shopping Centre, Parks, Entertainment, And All Other Amenities!
Location
State ON
County Toronto
Community Willowdale East
Area Toronto
Region Willowdale East
City Region Willowdale East
Rooms
Family Room Yes
Basement Finished with Walk-Out
Kitchen 1
Separate Den/Office 2
Interior
Interior Features Central Vacuum
Cooling Central Air
Fireplaces Type Family Room
Exterior
Parking Features Private Double
Garage Spaces 6.0
Pool None
Roof Type Asphalt Shingle
Lot Frontage 50.0
Lot Depth 120.0
Total Parking Spaces 6
Building
Foundation Poured Concrete
Read Less
Want to know what your home might be worth? Contact us for a FREE valuation!

Our team is ready to help you sell your home for the highest possible price ASAP

